2808 Belle Meade Pl, Columbia, TN 38401
Local realty services provided by:ERA Chappell & Associates Realty & Rental
2808 Belle Meade Pl,Columbia, TN 38401
$399,000
- 3 Beds
- 3 Baths
- 1,822 sq. ft.
- Single family
- Active
Listed by: mike waggoner, jonathan milewski
Office: benchmark realty, llc.
MLS#:2998360
Source:NASHVILLE
Price summary
- Price:$399,000
- Price per sq. ft.:$218.99
About this home
Entertainer’s Dream in Spring Meade — No HOA, Low Interest!
Step into a lifestyle of leisure and luxury with this stunning home, tailor-made for unforgettable gatherings and everyday comfort. Nestled in the sought-after Spring Meade Subdivision—ideally positioned between Spring Hill and Columbia with seamless access to Saturn Parkway—this property blends charm, convenience, and value.
Backyard Oasis - Above-ground pool with a spacious attached deck
Custom-built Tiki bar for effortless entertaining
Immaculate landscaping with a golf-course feel
Personal putting green and full irrigation system
Designer Kitchen - Granite countertops and a stylish brick backsplash
Thoughtfully updated for both function and flair
Luxe Owner’s Suite - Oversized tiled shower and dual vanity
Heated tile flooring for year-round comfort
Financial Perks - No HOA restrictions
Assumable existing loan at an incredible 3.375%
Whether you're hosting poolside parties or enjoying quiet mornings on the green, this home delivers the perfect blend of sophistication and fun.
Ready for yours to make!
Contact an agent
Home facts
- Year built:2001
- Listing ID #:2998360
- Added:61 day(s) ago
- Updated:November 19, 2025 at 03:19 PM
Rooms and interior
- Bedrooms:3
- Total bathrooms:3
- Full bathrooms:2
- Half bathrooms:1
- Living area:1,822 sq. ft.
Heating and cooling
- Cooling:Ceiling Fan(s), Central Air
- Heating:Central
Structure and exterior
- Roof:Asphalt
- Year built:2001
- Building area:1,822 sq. ft.
- Lot area:0.26 Acres
Schools
- High school:Spring Hill High School
- Middle school:Spring Hill Middle School
- Elementary school:Spring Hill Elementary
Utilities
- Water:Public, Water Available
- Sewer:Public Sewer
Finances and disclosures
- Price:$399,000
- Price per sq. ft.:$218.99
- Tax amount:$1,786
New listings near 2808 Belle Meade Pl
- New
 $79,900Active0.28 Acres
$79,900Active0.28 Acres600 E 11th St, Columbia, TN 38401
MLS# 3047202Listed by: LPT REALTY LLC - New
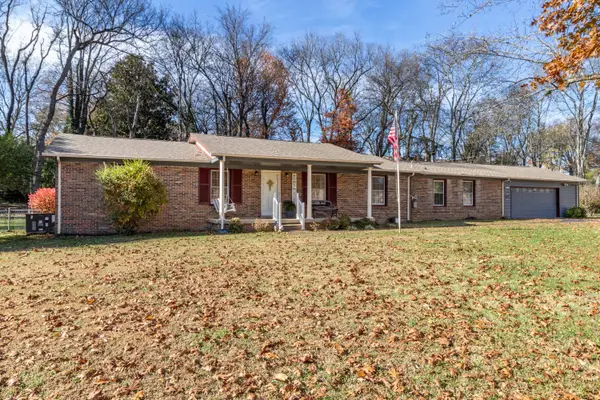 $544,900Active2 beds 3 baths1,996 sq. ft.
$544,900Active2 beds 3 baths1,996 sq. ft.1508 Jewell Dr, Columbia, TN 38401
MLS# 3047776Listed by: RE/MAX ENCORE - New
 $427,900Active4 beds 3 baths2,321 sq. ft.
$427,900Active4 beds 3 baths2,321 sq. ft.3707 Seapepper Drive, Columbia, TN 38401
MLS# 3047741Listed by: PULTE HOMES TENNESSEE - New
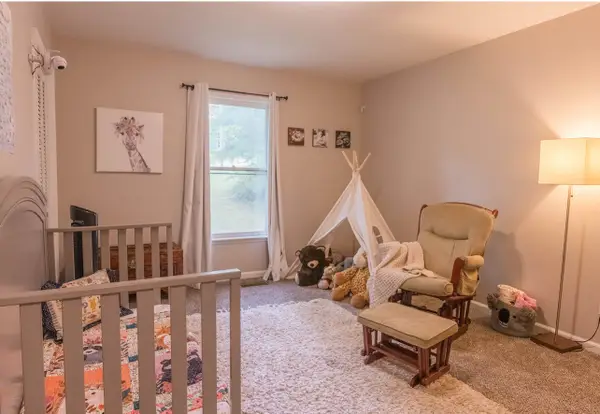 $435,000Active3 beds 2 baths1,757 sq. ft.
$435,000Active3 beds 2 baths1,757 sq. ft.210 Elliott Ct, Columbia, TN 38401
MLS# 3047613Listed by: BENCHMARK REALTY, LLC - New
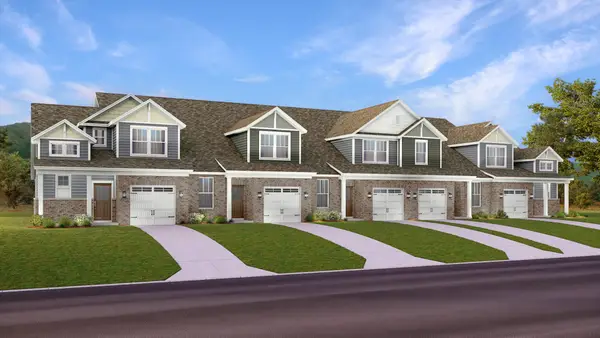 $330,990Active3 beds 3 baths1,712 sq. ft.
$330,990Active3 beds 3 baths1,712 sq. ft.1679 Manuka Lane, Columbia, TN 38401
MLS# 3047359Listed by: LENNAR SALES CORP. - New
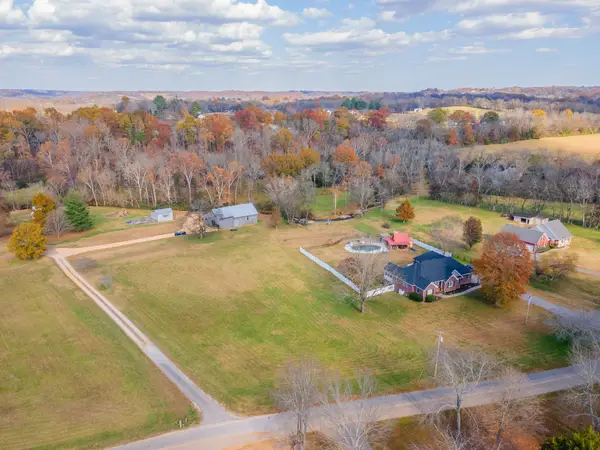 $129,000Active1.46 Acres
$129,000Active1.46 Acres0 Foster Chapel Road, Columbia, TN 38401
MLS# 3046961Listed by: COMPASS - New
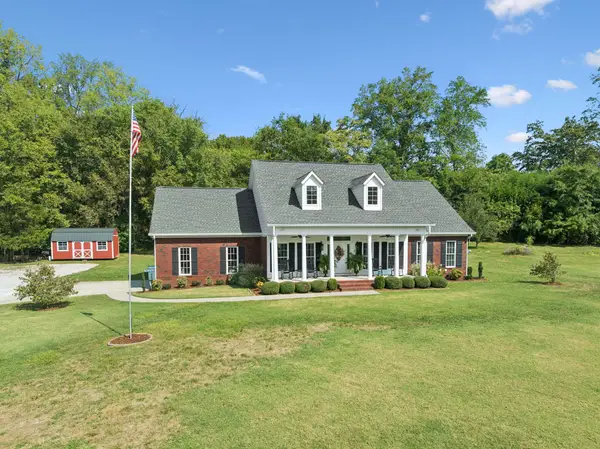 $750,000Active3 beds 3 baths2,030 sq. ft.
$750,000Active3 beds 3 baths2,030 sq. ft.2288 Harlan Rd, Columbia, TN 38401
MLS# 3045009Listed by: ONWARD REAL ESTATE - New
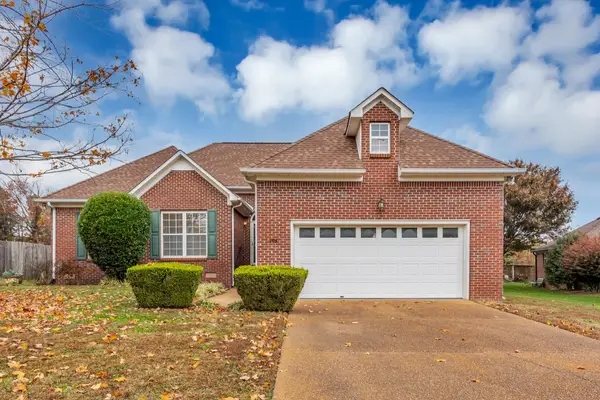 $425,000Active3 beds 2 baths1,740 sq. ft.
$425,000Active3 beds 2 baths1,740 sq. ft.105 Green Tree Ct, Columbia, TN 38401
MLS# 3046690Listed by: RE/MAX ENCORE - New
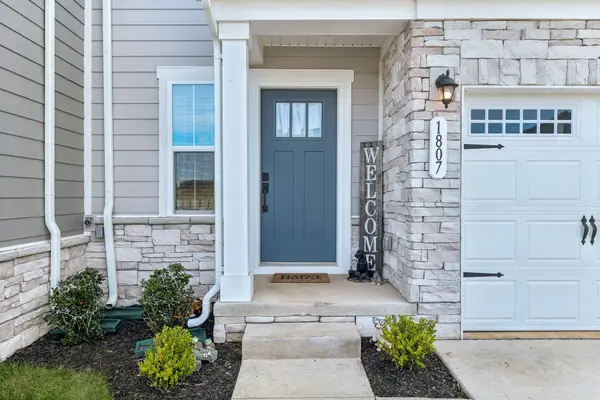 $285,500Active3 beds 3 baths1,503 sq. ft.
$285,500Active3 beds 3 baths1,503 sq. ft.1807 Goldsberry Dr, Columbia, TN 38401
MLS# 3045302Listed by: KELLER WILLIAMS REALTY MT. JULIET - New
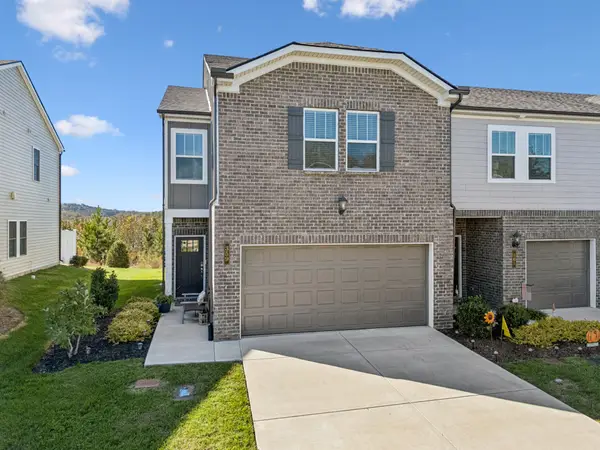 $325,000Active3 beds 3 baths1,834 sq. ft.
$325,000Active3 beds 3 baths1,834 sq. ft.359 Coleman Ct, Columbia, TN 38401
MLS# 3042157Listed by: COMPASS RE
