2861 Canary Ct, Columbia, TN 38401
Local realty services provided by:Reliant Realty ERA Powered
2861 Canary Ct,Columbia, TN 38401
$325,000
- 3 Beds
- 2 Baths
- 1,433 sq. ft.
- Single family
- Active
Listed by: sarah oglesby
Office: onward real estate
MLS#:3014966
Source:NASHVILLE
Price summary
- Price:$325,000
- Price per sq. ft.:$226.8
About this home
Priced to Sell in Columbia! Welcome to this charming cul-de-sac cutie in the desirable Spring Meade neighborhood—featuring the largest lot in the community with a privacy-fenced backyard. With no HOA, this home gives you freedom and flexibility! 3 beds, 2 baths and Step inside to find freshly cleaned carpets, newer interior paint, and a brand-new ceiling fan. The kitchen includes a refrigerator that remains, making this truly move-in ready. Major systems are already taken care of with a roof only 5 years old and HVAC just 6 years old. Curb appeal shines with freshly mulched front beds and a welcoming covered porch—perfect for morning coffee. Whether you’re a first-time homebuyer or an investor seeking a blank canvas, this home is a winner.
An assumable mortgage is available for qualified buyers—don’t miss out on this opportunity! Home being sold as-is condition.
Contact an agent
Home facts
- Year built:2004
- Listing ID #:3014966
- Added:39 day(s) ago
- Updated:November 19, 2025 at 03:48 PM
Rooms and interior
- Bedrooms:3
- Total bathrooms:2
- Full bathrooms:2
- Living area:1,433 sq. ft.
Heating and cooling
- Cooling:Ceiling Fan(s), Central Air
- Heating:Central
Structure and exterior
- Roof:Shingle
- Year built:2004
- Building area:1,433 sq. ft.
- Lot area:0.67 Acres
Schools
- High school:Spring Hill High School
- Middle school:Spring Hill Middle School
- Elementary school:Spring Hill Elementary
Utilities
- Water:Public, Water Available
- Sewer:Public Sewer
Finances and disclosures
- Price:$325,000
- Price per sq. ft.:$226.8
- Tax amount:$1,727
New listings near 2861 Canary Ct
- New
 $79,900Active0.28 Acres
$79,900Active0.28 Acres600 E 11th St, Columbia, TN 38401
MLS# 3047202Listed by: LPT REALTY LLC - New
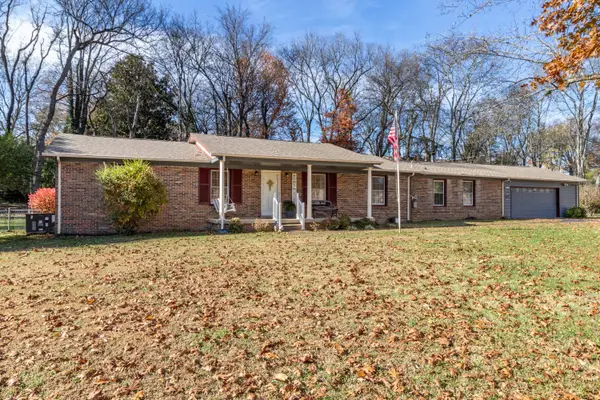 $544,900Active2 beds 3 baths1,996 sq. ft.
$544,900Active2 beds 3 baths1,996 sq. ft.1508 Jewell Dr, Columbia, TN 38401
MLS# 3047776Listed by: RE/MAX ENCORE - New
 $427,900Active4 beds 3 baths2,321 sq. ft.
$427,900Active4 beds 3 baths2,321 sq. ft.3707 Seapepper Drive, Columbia, TN 38401
MLS# 3047741Listed by: PULTE HOMES TENNESSEE - New
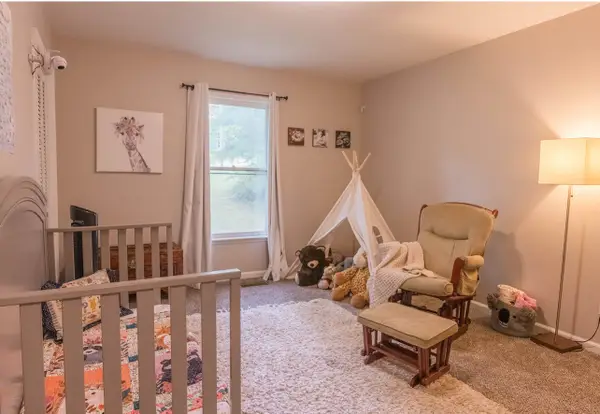 $435,000Active3 beds 2 baths1,757 sq. ft.
$435,000Active3 beds 2 baths1,757 sq. ft.210 Elliott Ct, Columbia, TN 38401
MLS# 3047613Listed by: BENCHMARK REALTY, LLC - New
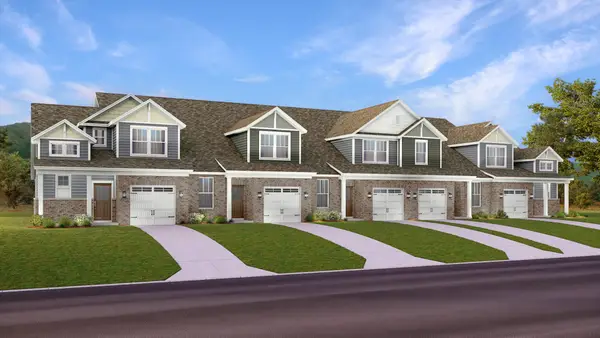 $330,990Active3 beds 3 baths1,712 sq. ft.
$330,990Active3 beds 3 baths1,712 sq. ft.1679 Manuka Lane, Columbia, TN 38401
MLS# 3047359Listed by: LENNAR SALES CORP. - New
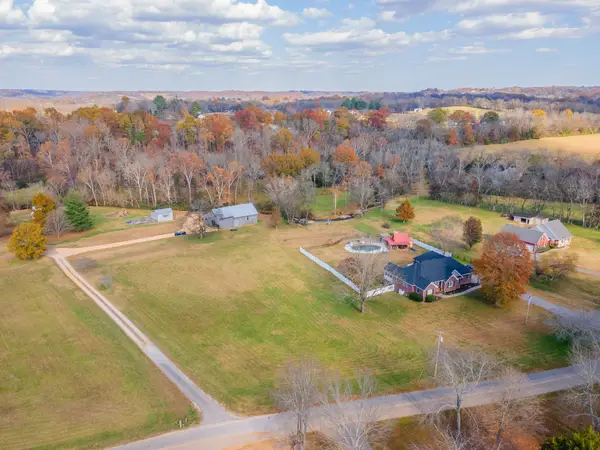 $129,000Active1.46 Acres
$129,000Active1.46 Acres0 Foster Chapel Road, Columbia, TN 38401
MLS# 3046961Listed by: COMPASS - New
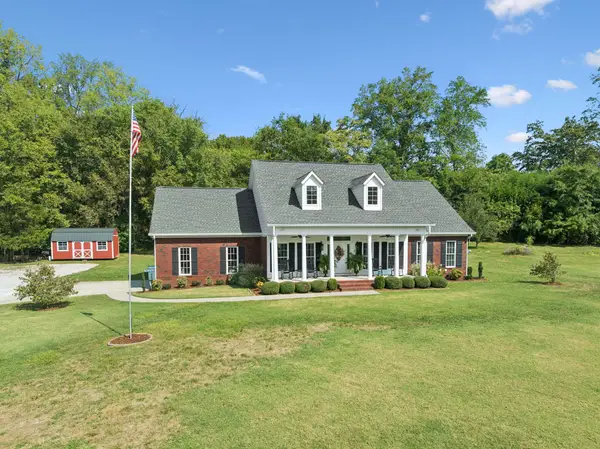 $750,000Active3 beds 3 baths2,030 sq. ft.
$750,000Active3 beds 3 baths2,030 sq. ft.2288 Harlan Rd, Columbia, TN 38401
MLS# 3045009Listed by: ONWARD REAL ESTATE - New
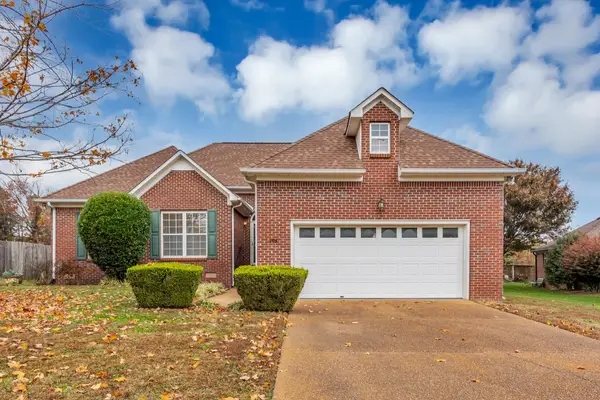 $425,000Active3 beds 2 baths1,740 sq. ft.
$425,000Active3 beds 2 baths1,740 sq. ft.105 Green Tree Ct, Columbia, TN 38401
MLS# 3046690Listed by: RE/MAX ENCORE - New
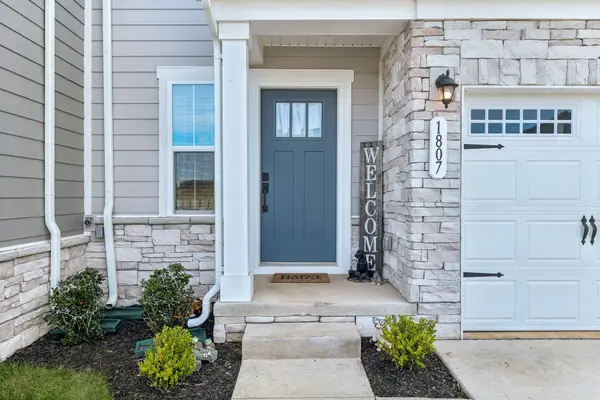 $285,500Active3 beds 3 baths1,503 sq. ft.
$285,500Active3 beds 3 baths1,503 sq. ft.1807 Goldsberry Dr, Columbia, TN 38401
MLS# 3045302Listed by: KELLER WILLIAMS REALTY MT. JULIET - New
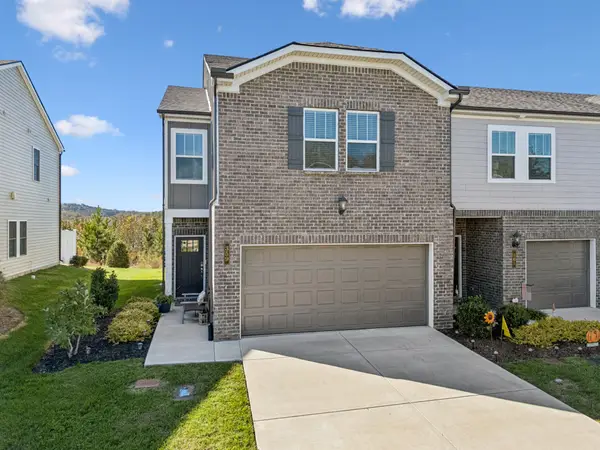 $325,000Active3 beds 3 baths1,834 sq. ft.
$325,000Active3 beds 3 baths1,834 sq. ft.359 Coleman Ct, Columbia, TN 38401
MLS# 3042157Listed by: COMPASS RE
