124 Northside Drive, Copperhill, TN 37317
Local realty services provided by:ERA Sunrise Realty
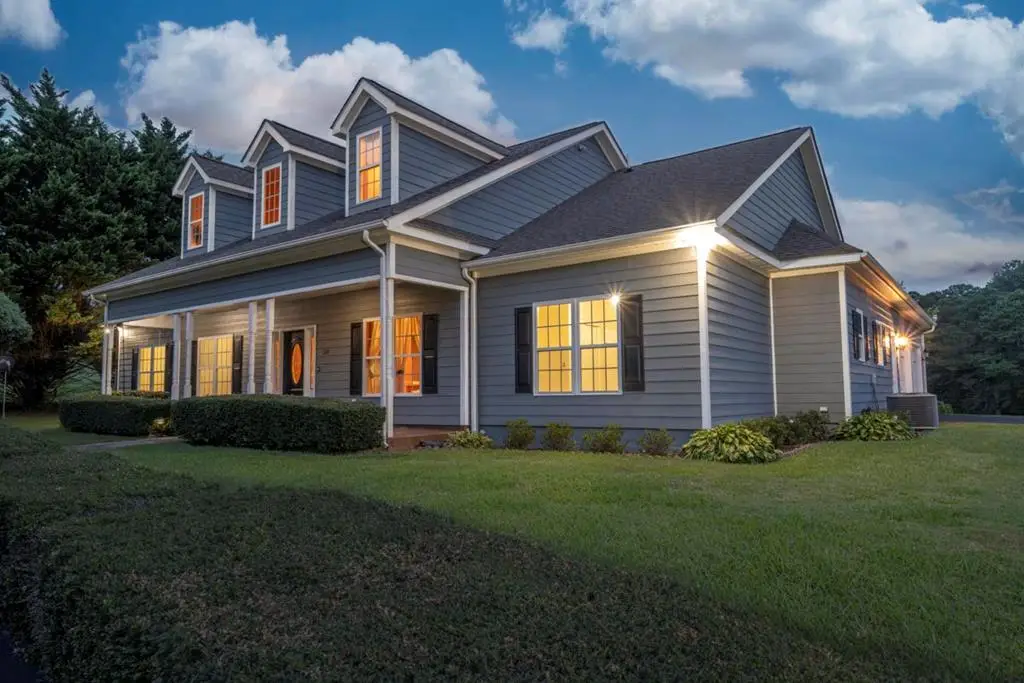
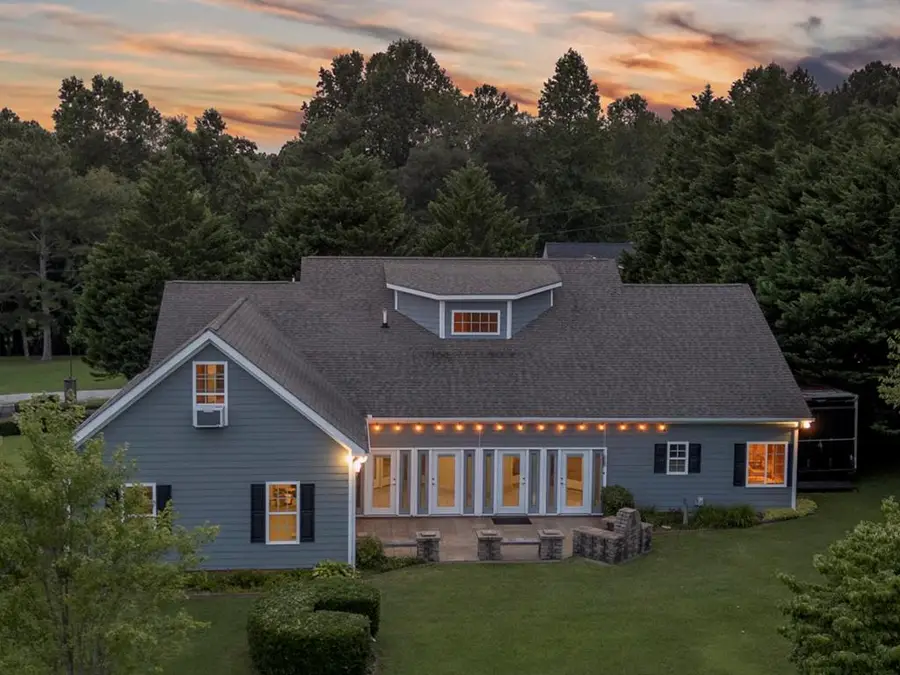
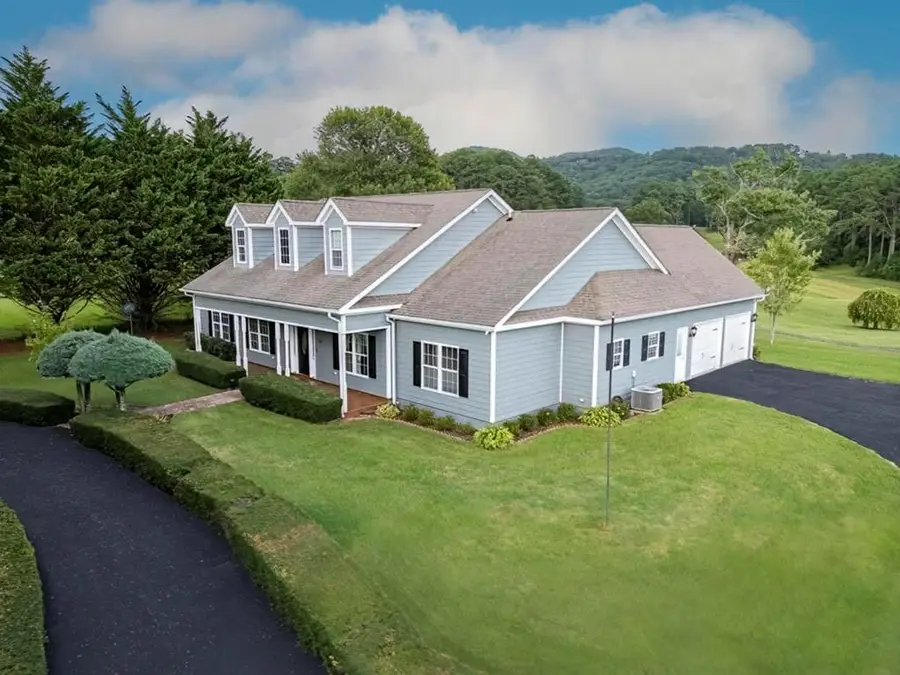
Listed by:the holly nelson team
Office:engel & volkers north georgia mountains
MLS#:417400
Source:NEG
Price summary
- Price:$565,000
- Price per sq. ft.:$152.7
- Monthly HOA dues:$16.67
About this home
Nestled in a picturesque setting with Copper Basin golf course frontage, this stunning 4-bedroom, 3-bathroom Victorian-style home combines timeless elegance with modern comfort. As you enter, you're greeted by a grand foyer featuring a dazzling glass chandelier that sets the tone for the sophistication within. Cathedral ceilings soar above the expansive living room, where a cozy gas log fireplace invites relaxation. Adjacent to the living area, a sunroom offers serene views of the golf course and opens onto a spacious deck, perfect for entertaining or enjoying quiet mornings.The kitchen is a dream, boasting tall oak cabinets, ample counter space, and a bar top that comfortably seats four. A formal dining area accommodates a large table, ideal for hosting memorable gatherings. The master suite on the main level is a luxurious retreat, featuring tray ceilings, a spa-like bathroom with double vanities, a soaking tub, and a tiled shower. Upstairs, discover a second master suite complete with its own gas log fireplace, a versatile exercise room or secondary living space, and a loft overlooking the atrium and main living area. Also on the upper level is an enormous storage area!Two additional bedrooms on the main level provide comfort and convenience for family or guests. A two-car garage and beautifully landscaped grounds, accessible via all-paved roads, complete this enchanting property. This exquisite home seamlessly blends classic Victorian charm with the beauty of its surroundings, offering a lifestyle of luxury and tranquility. Located less than 10 Min to Copperhill/McCaysville, The Ocoee River, 20 min to Harrah's Casino in Murphy and Downtown Blue Ridge. The Golf Course offers memberships for Golf and Pool/Clubhouse access.
Contact an agent
Home facts
- Year built:2003
- Listing Id #:417400
- Updated:July 23, 2025 at 04:04 PM
Rooms and interior
- Bedrooms:4
- Total bathrooms:3
- Full bathrooms:3
- Living area:3,700 sq. ft.
Heating and cooling
- Heating:Central
Structure and exterior
- Roof:Shingle
- Year built:2003
- Building area:3,700 sq. ft.
- Lot area:1 Acres
Utilities
- Water:Public
- Sewer:Septic Tank
Finances and disclosures
- Price:$565,000
- Price per sq. ft.:$152.7
New listings near 124 Northside Drive
- New
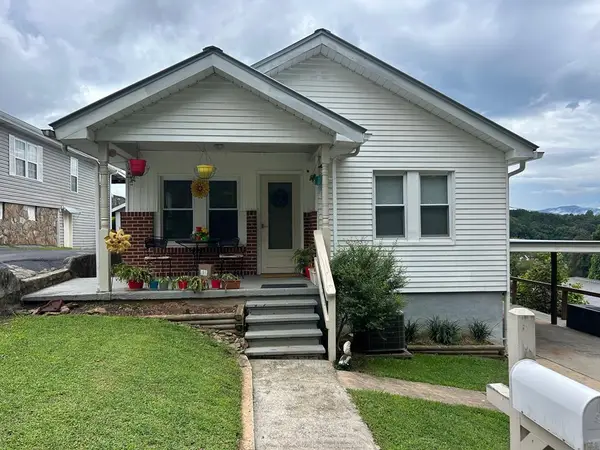 $249,900Active3 beds 2 baths1,341 sq. ft.
$249,900Active3 beds 2 baths1,341 sq. ft.117 Mccay Street, Copperhill, TN 37317
MLS# 417972Listed by: REMAX MOUNTAIN PROPERTIES - THE NICHOLSON GROUP - New
 $1,850,000Active4 beds 6 baths4,700 sq. ft.
$1,850,000Active4 beds 6 baths4,700 sq. ft.1801 Grassy Creek Road, Copperhill, TN 37317
MLS# 2969726Listed by: KELLER WILLIAMS CLEVELAND 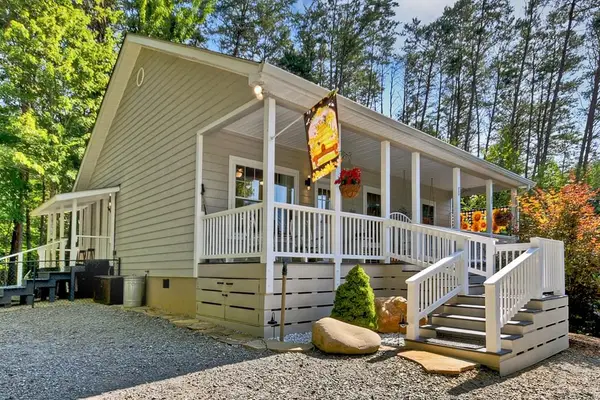 $489,900Active3 beds 2 baths1,152 sq. ft.
$489,900Active3 beds 2 baths1,152 sq. ft.198 Laurel Drive, Copperhill, TN 37317
MLS# 417640Listed by: COUNTRY CORNERS REALTY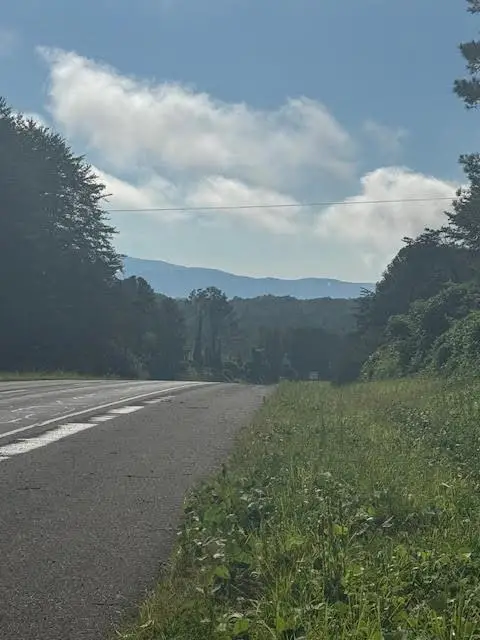 $150,000Active5 Acres
$150,000Active5 Acres5.0 Acs Hwy 64, Copperhill, TN 37317
MLS# 417601Listed by: TRU MOUNTAIN REALTY, LLC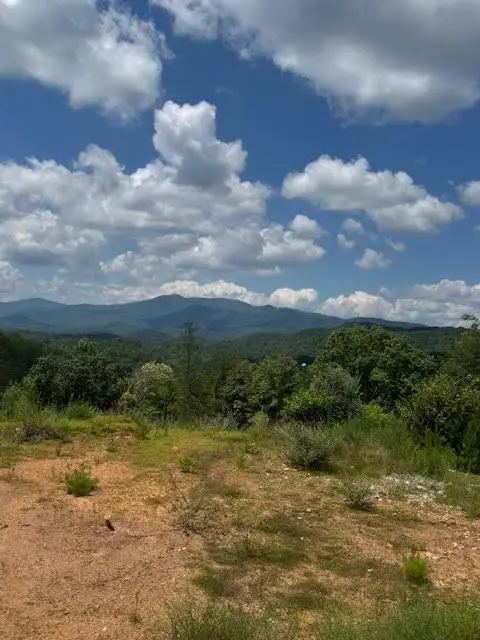 $250,000Active7.41 Acres
$250,000Active7.41 Acres340 Oliver Road, Copperhill, TN 37317
MLS# 417595Listed by: TRU MOUNTAIN REALTY, LLC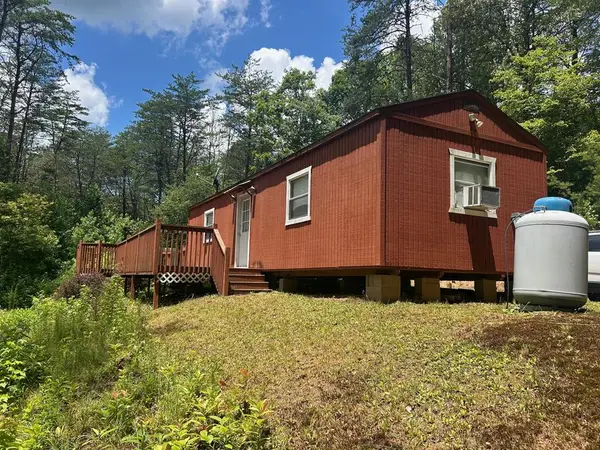 $99,900Active1 beds 1 baths
$99,900Active1 beds 1 baths142 Waldrop Lane, Copperhill, TN 37317
MLS# 417393Listed by: REMAX MOUNTAIN PROPERTIES - THE NICHOLSON GROUP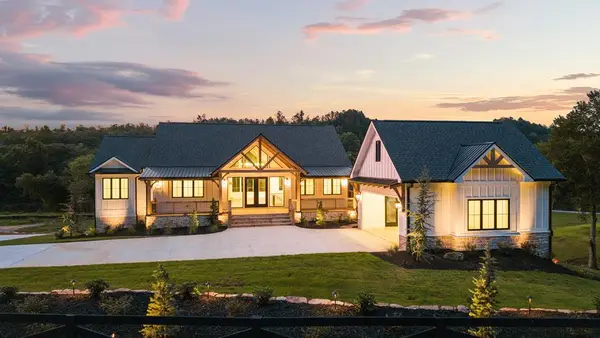 $1,699,995Active4 beds 4 baths4,280 sq. ft.
$1,699,995Active4 beds 4 baths4,280 sq. ft.1769 Grassy Creek Road, Copperhill, TN 37317
MLS# 416436Listed by: KELLER WILLIAMS REALTY CLEVELAND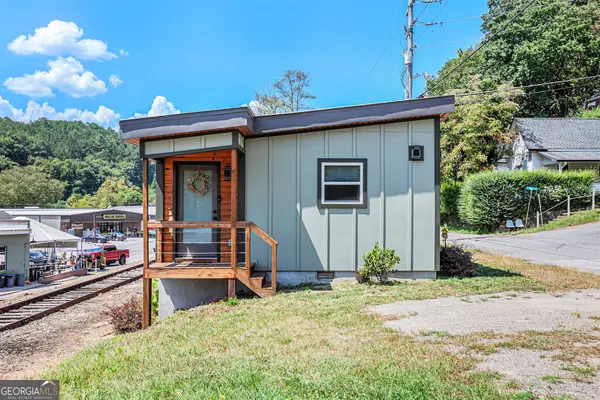 $200,000Active1 beds 1 baths740 sq. ft.
$200,000Active1 beds 1 baths740 sq. ft.177 Main, Copperhill, TN 37317
MLS# 10561714Listed by: BHGRE Metro Brokers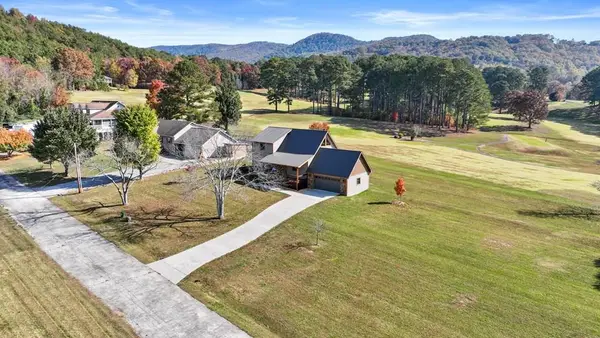 $489,000Active3 beds 3 baths2,150 sq. ft.
$489,000Active3 beds 3 baths2,150 sq. ft.188 Northside Drive, Copperhill, TN 37317
MLS# 417152Listed by: ANSLEY REAL ESTATE CHRISTIE'S INT. REAL ESTATE
