106 Guiness Dr, Crossville, TN 38572
Local realty services provided by:ERA Chappell & Associates Realty & Rental
106 Guiness Dr,Crossville, TN 38572
$325,000
- 3 Beds
- 3 Baths
- 1,300 sq. ft.
- Single family
- Active
Listed by:eleanor york
Office:exit cross roads realty cookeville
MLS#:3014715
Source:NASHVILLE
Price summary
- Price:$325,000
- Price per sq. ft.:$250
About this home
Amazing attention to detail does not even begin to describe what you experience when you step inside this beautiful home. Almost 1300 sq ft of living space on two lots with over an acre combined. It has 2 bedrooms with a third room that can be used for office space as it is now, or turned into another bedroom. The kitchen is a chefs dream as it boasts granite counter tops and all the amenities to make feeding your family a pleasure! When you walk outside you begin to enjoy the serene surroundings with two decks to use for outdoor living. The detached two car garage has so much space you can park two cars and still do whatever work or hobby you enjoy. You won't even to go back inside the house for a bathroom as it has a full bath inside the garage with shower! Come out take a look and make us an offer because this will not last long!
Co Listed with Nashawn Miller
Contact an agent
Home facts
- Year built:2020
- Listing ID #:3014715
- Added:1 day(s) ago
- Updated:October 10, 2025 at 07:53 PM
Rooms and interior
- Bedrooms:3
- Total bathrooms:3
- Full bathrooms:2
- Half bathrooms:1
- Living area:1,300 sq. ft.
Heating and cooling
- Cooling:Central Air
- Heating:Central
Structure and exterior
- Roof:Metal
- Year built:2020
- Building area:1,300 sq. ft.
- Lot area:0.48 Acres
Schools
- High school:Cumberland County High School
- Middle school:Crab Orchard Elementary
- Elementary school:Crab Orchard Elementary
Utilities
- Water:Private, Water Available
- Sewer:Septic Tank
Finances and disclosures
- Price:$325,000
- Price per sq. ft.:$250
- Tax amount:$360
New listings near 106 Guiness Dr
- New
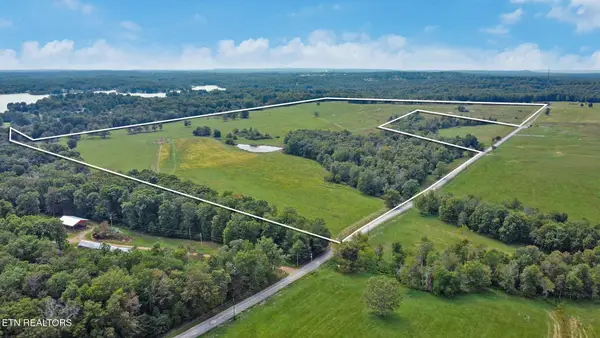 $1,800,000Active-- beds -- baths
$1,800,000Active-- beds -- baths0 Nicholson Drive-120 Acres +/-, Crossville, TN 38572
MLS# 3014712Listed by: CENTURY 21 REALTY GROUP, LLC - New
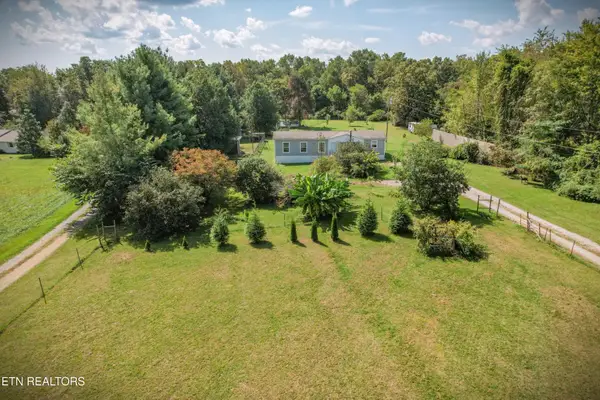 $289,900Active3 beds 2 baths1,458 sq. ft.
$289,900Active3 beds 2 baths1,458 sq. ft.7055 Plateau Rd, Crossville, TN 38571
MLS# 3014267Listed by: EXIT CROSS ROADS REALTY COOKEVILLE - Open Sun, 11:30am to 1pmNew
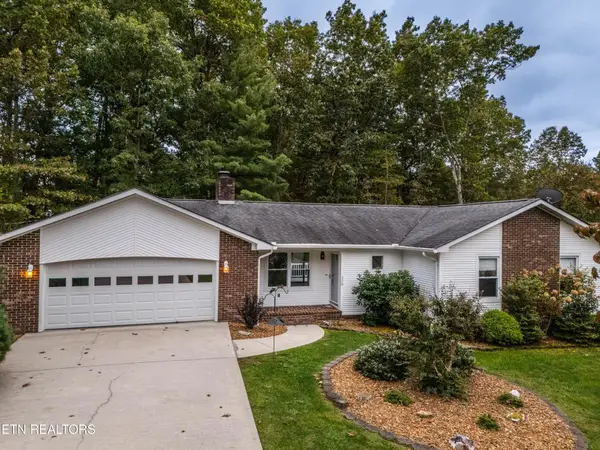 $250,000Active3 beds 2 baths1,734 sq. ft.
$250,000Active3 beds 2 baths1,734 sq. ft.238 Lakeview Drive, Crossville, TN 38558
MLS# 3014049Listed by: CRYE-LEIKE BROWN REALTY - Open Fri, 11am to 12:30pmNew
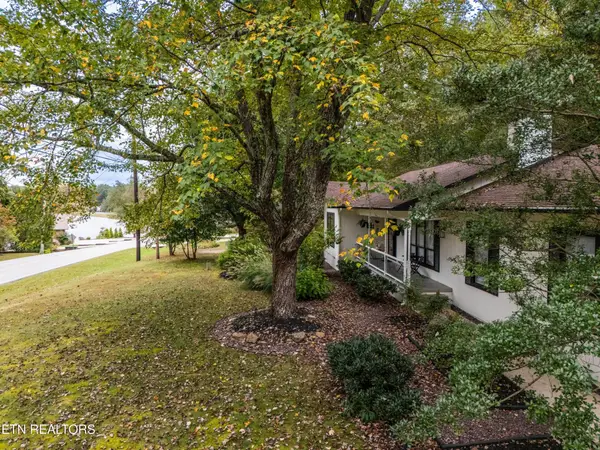 $350,000Active3 beds 2 baths1,984 sq. ft.
$350,000Active3 beds 2 baths1,984 sq. ft.182 Delbridge Lane, Crossville, TN 38558
MLS# 3013996Listed by: CRYE-LEIKE BROWN REALTY - New
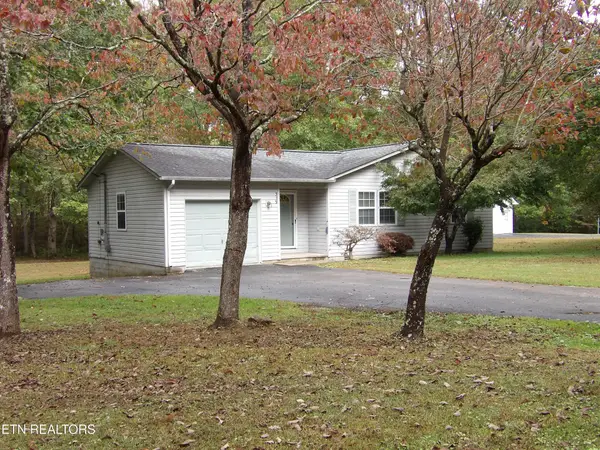 $279,900Active2 beds 2 baths1,352 sq. ft.
$279,900Active2 beds 2 baths1,352 sq. ft.319 Sycamore Drive, Crossville, TN 38555
MLS# 3013805Listed by: BERKSHIRE HATHAWAY HOMESERVICES SOUTHERN REALTY - New
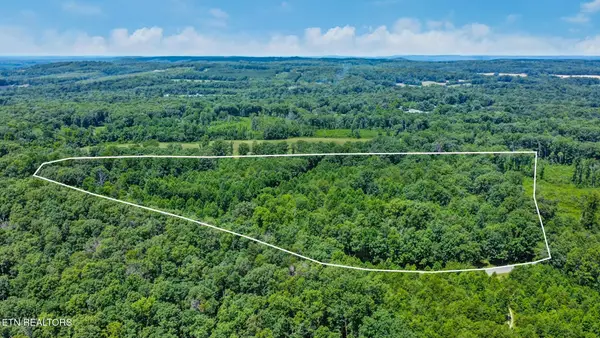 $233,200Active21.64 Acres
$233,200Active21.64 Acres12902 Lantana Rd, Crossville, TN 38572
MLS# 3013088Listed by: BERKSHIRE HATHAWAY HOMESERVICES SOUTHERN REALTY - New
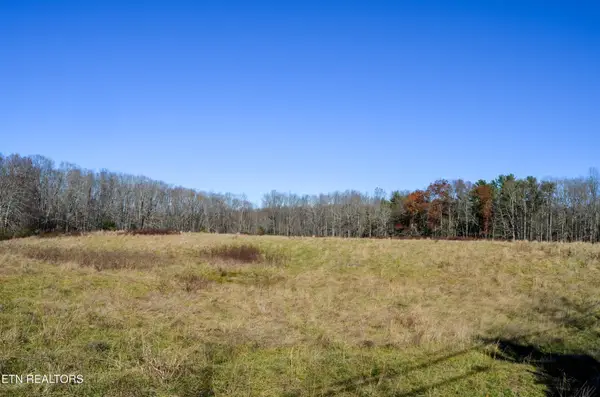 $496,000Active-- beds -- baths
$496,000Active-- beds -- baths0 Sparta Hwy 31.65 +/- Acres, Crossville, TN 38555
MLS# 3013089Listed by: CENTURY 21 REALTY GROUP, LLC - New
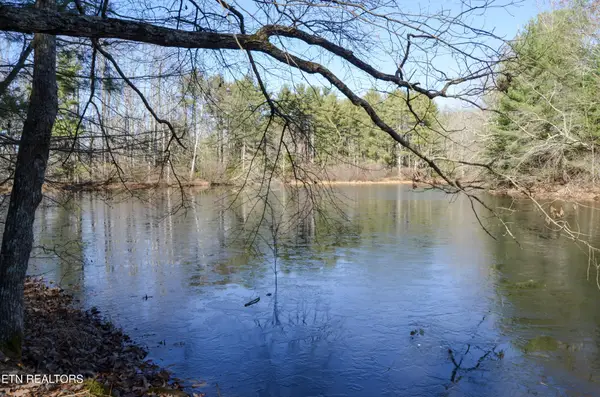 $950,000Active63.3 Acres
$950,000Active63.3 Acres0 Sparta Hwy 63.3 Acres, Crossville, TN 38555
MLS# 3013090Listed by: CENTURY 21 REALTY GROUP, LLC - New
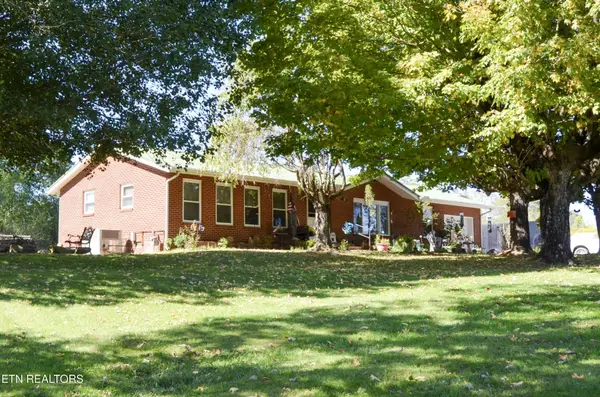 $425,000Active3 beds 2 baths1,456 sq. ft.
$425,000Active3 beds 2 baths1,456 sq. ft.5247 Highway 127 N, Crossville, TN 38571
MLS# 3013091Listed by: CENTURY 21 REALTY GROUP, LLC
