238 Lakeview Drive, Crossville, TN 38558
Local realty services provided by:Reliant Realty ERA Powered
238 Lakeview Drive,Crossville, TN 38558
$250,000
- 3 Beds
- 2 Baths
- 1,734 sq. ft.
- Single family
- Active
Listed by: annette renaud
Office: crye-leike brown realty
MLS#:3014049
Source:NASHVILLE
Price summary
- Price:$250,000
- Price per sq. ft.:$144.18
- Monthly HOA dues:$120
About this home
'Welcome Home' This charming mature 1734 sq ft home in Fairfield Glade Resort Community exudes character, situated conveniently near all the resort amenities. The interior features a vaulted ceiling enhanced by exposed beams, creating an open and airy atmosphere. A cozy fireplace serves as a focal point in the living area, perfect for gathering with family and friends.
the professionally manicured lawn adds tot he home's curb appeal, providing privacy to the set back home from the road.
For those in need of extra space, the oversized garage includes ample storage options, making it ideal for both vehicles and hobbies. This mature home awaits your own creative ideas to open it to 2025/2026, making it a delightful place to live in the heart of Fairfield Glade Community. 'Come On Home' Buyers to verify information before making an informed offer.
OPEN HOUSE * SUNDAY, OCTOBER 12, 2025, FROM 12:30-2:00 PM CENTRAL TIME
Contact an agent
Home facts
- Year built:1984
- Listing ID #:3014049
- Added:40 day(s) ago
- Updated:November 19, 2025 at 03:48 PM
Rooms and interior
- Bedrooms:3
- Total bathrooms:2
- Full bathrooms:2
- Living area:1,734 sq. ft.
Heating and cooling
- Cooling:Central Air
- Heating:Central, Electric, Heat Pump, Natural Gas
Structure and exterior
- Year built:1984
- Building area:1,734 sq. ft.
- Lot area:0.3 Acres
Schools
- High school:Stone Memorial High School
- Middle school:Crab Orchard Elementary
- Elementary school:Crab Orchard Elementary
Utilities
- Water:Public, Water Available
- Sewer:Public Sewer
Finances and disclosures
- Price:$250,000
- Price per sq. ft.:$144.18
- Tax amount:$420
New listings near 238 Lakeview Drive
- New
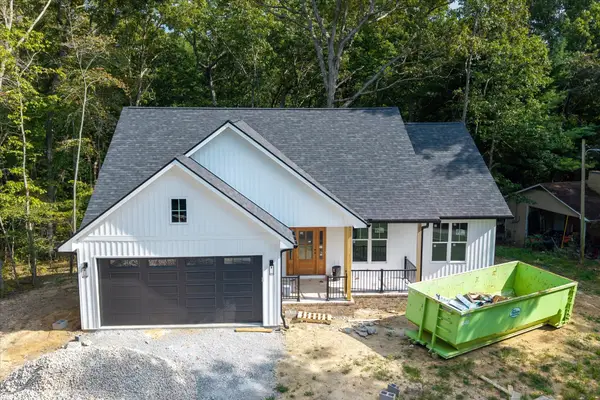 $369,900Active3 beds 2 baths1,521 sq. ft.
$369,900Active3 beds 2 baths1,521 sq. ft.235 Estates Lake Dr, Crossville, TN 38571
MLS# 3047645Listed by: RE/MAX FINEST - New
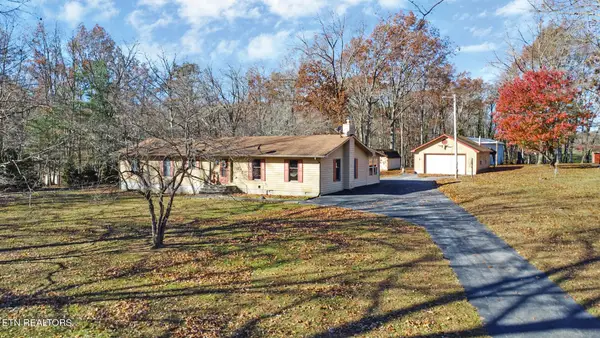 $398,500Active3 beds 2 baths2,232 sq. ft.
$398,500Active3 beds 2 baths2,232 sq. ft.370 Red Brush Drive, Crossville, TN 38555
MLS# 3047605Listed by: CENTURY 21 REALTY GROUP, LLC 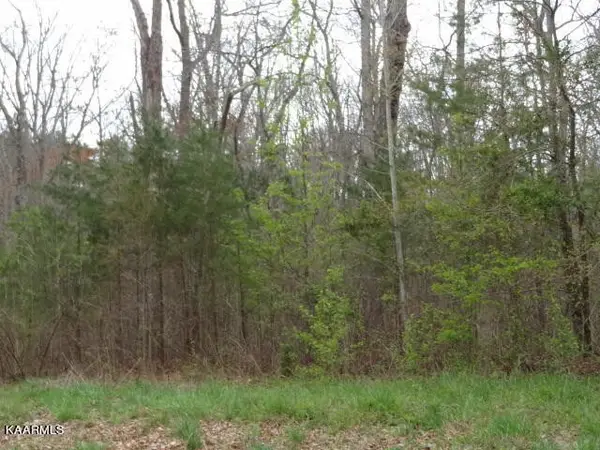 $19,900Pending0.68 Acres
$19,900Pending0.68 Acres0 Keating Loop, Crossville, TN 38555
MLS# 2939734Listed by: BERKSHIRE HATHAWAY HOMESERVICES SOUTHERN REALTY- New
 $139,900Active3 beds 1 baths1,308 sq. ft.
$139,900Active3 beds 1 baths1,308 sq. ft.248 North St, Crossville, TN 38555
MLS# 3047165Listed by: HIGHLANDS ELITE REAL ESTATE - New
 $20,000Active0.26 Acres
$20,000Active0.26 Acres19 Inwood Dr, Crossville, TN 38558
MLS# 3046881Listed by: THE HUFFAKER GROUP, LLC - New
 $530,000Active3 beds 2 baths2,183 sq. ft.
$530,000Active3 beds 2 baths2,183 sq. ft.14 Holly Court, Crossville, TN 38558
MLS# 3045164Listed by: BAISLEY HOMETOWN REALTY LLC - New
 $32,000Active0.79 Acres
$32,000Active0.79 Acres0 Bear Den - Lot 21, Crossville, TN 38571
MLS# 3031984Listed by: CENTURY 21 REALTY GROUP, LLC - Open Fri, 11am to 1pmNew
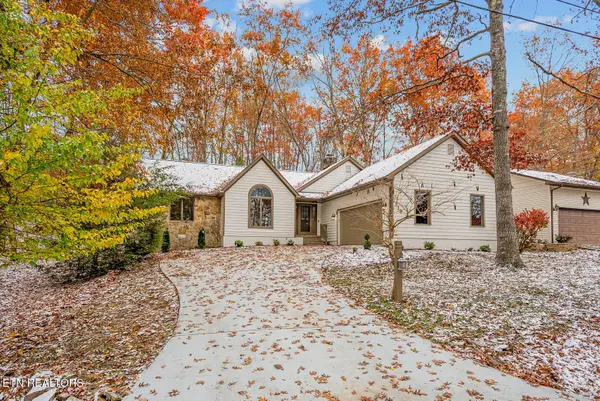 $445,000Active3 beds 2 baths1,699 sq. ft.
$445,000Active3 beds 2 baths1,699 sq. ft.119 Juniper Drive, Crossville, TN 38558
MLS# 3043566Listed by: WALLACE - New
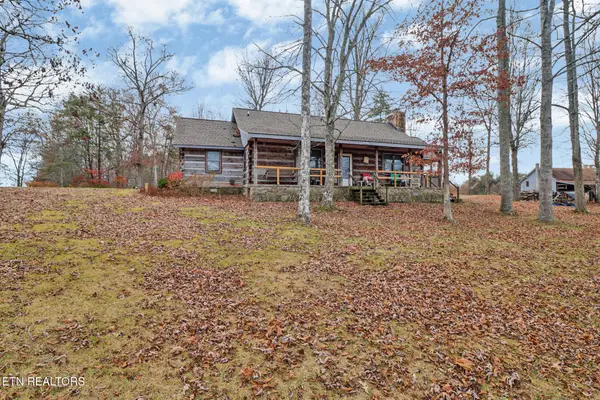 $325,000Active3 beds 2 baths1,372 sq. ft.
$325,000Active3 beds 2 baths1,372 sq. ft.484 Mccormic Rd, Crossville, TN 38571
MLS# 3046074Listed by: CENTURY 21 REALTY GROUP, LLC - New
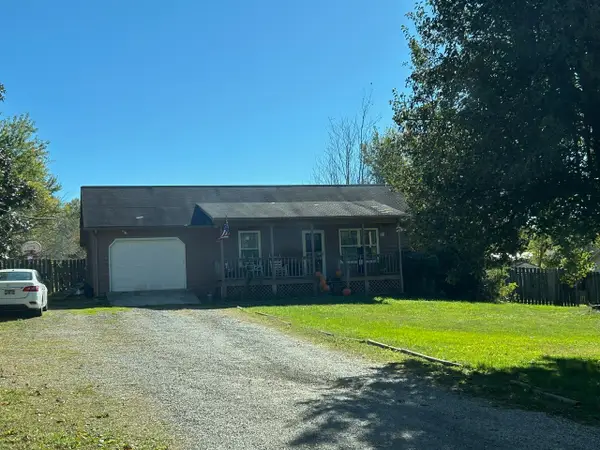 $184,995Active3 beds 2 baths968 sq. ft.
$184,995Active3 beds 2 baths968 sq. ft.234 Legion Rd, Crossville, TN 38571
MLS# 3046284Listed by: SELL YOUR HOME SERVICES, LLC
