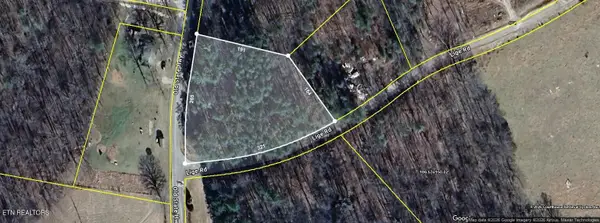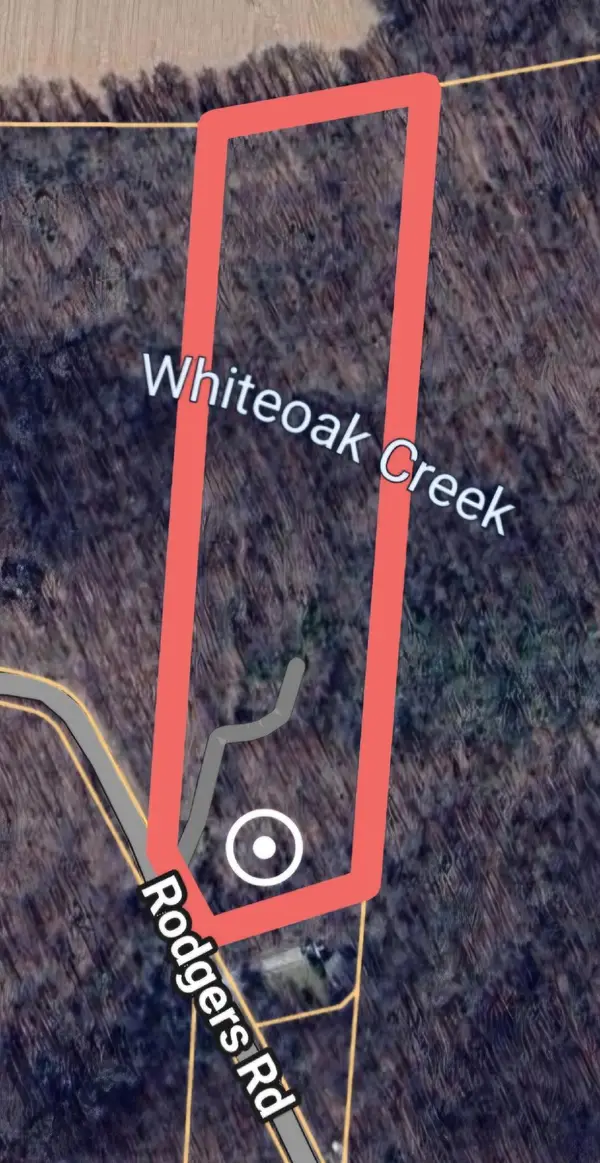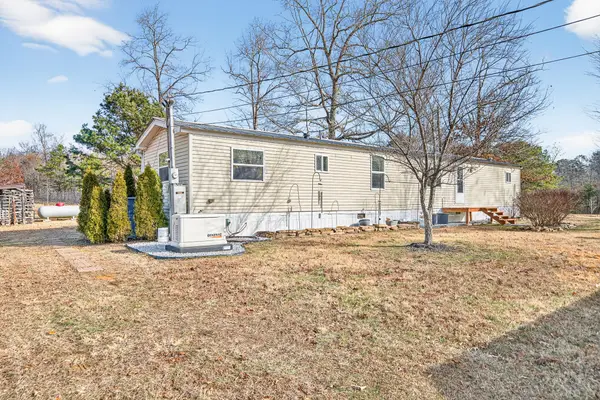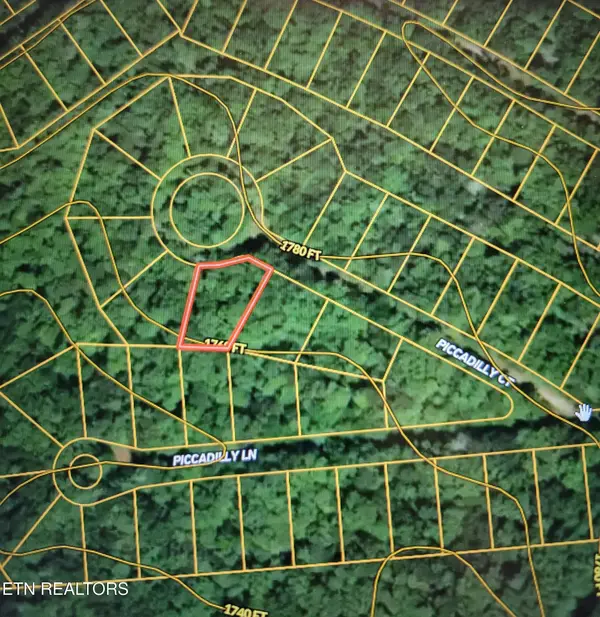- ERA
- Tennessee
- Crossville
- 613 Westchester Drive
613 Westchester Drive, Crossville, TN 38558
Local realty services provided by:ERA Chappell & Associates Realty & Rental
613 Westchester Drive,Crossville, TN 38558
$350,000
- 3 Beds
- 2 Baths
- 1,496 sq. ft.
- Single family
- Active
Listed by: jeff cooper
Office: better homes & gardens gwin realty
MLS#:2994193
Source:NASHVILLE
Price summary
- Price:$350,000
- Price per sq. ft.:$233.96
- Monthly HOA dues:$137
About this home
Southern Charm captures the timeless elegance of the home, with a sweeping covered front porch that invites you to slow down and savor the day. Nestled on a private lot just across the street from the Dorchester Golf Course/Adult pool complex and just off your backyard takes you to the Thornhill hiking trail that meanders through 2 miles of forested sections of Windsor Bluff. Inside, the inviting great room with its cozy fireplace is perfect for those cool evenings, while the screened in back porch offers a peaceful retreat to view the wildlife that occasionally passes through. The garage is 600 s.f. and 30 ' deep enough for a workshop or hobby area. With this prime location, modern build, and undeniable curb appeal, this property is waiting for it's new owners!
Contact an agent
Home facts
- Year built:2006
- Listing ID #:2994193
- Added:138 day(s) ago
- Updated:January 30, 2026 at 06:38 PM
Rooms and interior
- Bedrooms:3
- Total bathrooms:2
- Full bathrooms:2
- Living area:1,496 sq. ft.
Heating and cooling
- Cooling:Ceiling Fan(s), Central Air
- Heating:Central, Electric
Structure and exterior
- Year built:2006
- Building area:1,496 sq. ft.
- Lot area:0.21 Acres
Schools
- High school:Cumberland County High School
- Elementary school:Crab Orchard Elementary
Utilities
- Water:Public, Water Available
- Sewer:Public Sewer
Finances and disclosures
- Price:$350,000
- Price per sq. ft.:$233.96
- Tax amount:$748
New listings near 613 Westchester Drive
- New
 $254,929Active3 beds 2 baths1,493 sq. ft.
$254,929Active3 beds 2 baths1,493 sq. ft.181 Pomona Ct, Crossville, TN 38571
MLS# 3118568Listed by: SKENDER-NEWTON REALTY - New
 $550,000Active3 beds 2 baths2,353 sq. ft.
$550,000Active3 beds 2 baths2,353 sq. ft.233 Dove Drive, Crossville, TN 38555
MLS# 3118601Listed by: CENTURY 21 REALTY GROUP, LLC - New
 $65,000Active-- beds -- baths
$65,000Active-- beds -- baths0 Old Highway 28, Crossville, TN 38555
MLS# 3118293Listed by: BAISLEY HOMETOWN REALTY LLC - New
 $224,909Active2 beds 3 baths1,328 sq. ft.
$224,909Active2 beds 3 baths1,328 sq. ft.15 Eagle Court, Crossville, TN 38558
MLS# 309961Listed by: YOUR HOME SOLD GUARANTEED REAL - New
 $4,900Active0.3 Acres
$4,900Active0.3 Acres116 Overlook Cove, Crossville, TN 38558
MLS# 3118179Listed by: THIRD TENNESSEE REALTY AND ASSOCIATES - New
 $9,500Active0.21 Acres
$9,500Active0.21 Acres133 Greenbrier Loop, Crossville, TN 38558
MLS# 3098916Listed by: COLDWELL BANKER PRYOR REALTY - New
 $129,900Active9.71 Acres
$129,900Active9.71 Acres1234 Rodgers Rd, Crossville, TN 38572
MLS# 3117164Listed by: TRI-STAR REAL ESTATE & AUCTION CO, INC. - New
 $48,000Active2.75 Acres
$48,000Active2.75 Acres363 Valley Loop, Crossville, TN 38572
MLS# 3116342Listed by: THE REAL ESTATE COLLECTIVE - New
 $391,929Active3 beds 2 baths1,562 sq. ft.
$391,929Active3 beds 2 baths1,562 sq. ft.446 Arnolds Way, Crossville, TN 38571
MLS# 3116335Listed by: SKENDER-NEWTON REALTY - New
 $8,000Active0.41 Acres
$8,000Active0.41 Acres21 Piccadilly Court, Crossville, TN 38558
MLS# 3116033Listed by: UNITED REAL ESTATE SOLUTIONS

