174 Rustling Pines Road, Dunlap, TN 37327
Local realty services provided by:Reliant Realty ERA Powered
174 Rustling Pines Road,Dunlap, TN 37327
$389,900
- 2 Beds
- 2 Baths
- 1,750 sq. ft.
- Single family
- Active
Listed by: christy cartwright
Office: century 21 professional group
MLS#:3033330
Source:NASHVILLE
Price summary
- Price:$389,900
- Price per sq. ft.:$222.8
About this home
Discover your dream home on peaceful Rustling Pines Road, where quality craftsmanship meets modern comfort. This brand-new 1,750 square foot gem showcases the kind of construction that makes you feel good about your investment from day one.
Step inside to soaring vaulted ceilings that create an immediate sense of spaciousness and airiness. The heart of the home features stunning granite countertops paired with custom cabinets that blend beauty with functionality. Premium luxury vinyl plank flooring flows seamlessly throughout, offering both elegance and easy maintenance for busy lifestyles.
The thoughtful layout includes two comfortable bedrooms, two full bathrooms, plus a versatile office space that easily transforms into a third bedroom when life requires flexibility. The primary bathroom feels like a personal retreat, complete with a relaxing soaking tub and separate shower for those rushed mornings and leisurely evenings.
Quality construction shines through every detail, from the sturdy 2x6 framing that ensures lasting durability to the spacious two-car garage that keeps your vehicles protected. For those with big dreams, the attic space presents exciting potential as a future bonus room, limited only by your imagination and minimal neighborhood restrictions.
Located in Tennessee's scenic countryside, you'll enjoy peaceful rural living while staying connected to modern conveniences. A short drive brings you to Walmart Supercenter in nearby Dunlap for all your shopping needs, while major airports in Chattanooga, Nashville, and beyond keep you connected to the wider world.
This isn't just a house - it's your canvas for creating lasting memories in a home built to endure.
Option to buy beautiful wooded .9 acre lot next door at additional price.
Listing agent is directly related to seller.
Contact an agent
Home facts
- Year built:2025
- Listing ID #:3033330
- Added:21 day(s) ago
- Updated:November 15, 2025 at 01:38 PM
Rooms and interior
- Bedrooms:2
- Total bathrooms:2
- Full bathrooms:2
- Living area:1,750 sq. ft.
Heating and cooling
- Cooling:Ceiling Fan(s), Central Air, Electric
- Heating:Central, Electric
Structure and exterior
- Roof:Metal
- Year built:2025
- Building area:1,750 sq. ft.
- Lot area:0.91 Acres
Schools
- High school:Sequatchie Co High School
- Middle school:Sequatchie Co Middle School
- Elementary school:Sequatchie Co Middle School
Utilities
- Water:Public, Water Available
- Sewer:Septic Tank
Finances and disclosures
- Price:$389,900
- Price per sq. ft.:$222.8
- Tax amount:$47
New listings near 174 Rustling Pines Road
- New
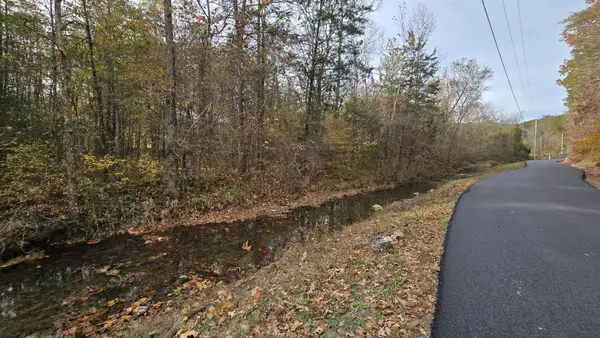 $33,000Active4.1 Acres
$33,000Active4.1 Acres0 Hudlow Loop Road, Dunlap, TN 37327
MLS# 3045642Listed by: CENTURY 21 PROFESSIONAL GROUP - New
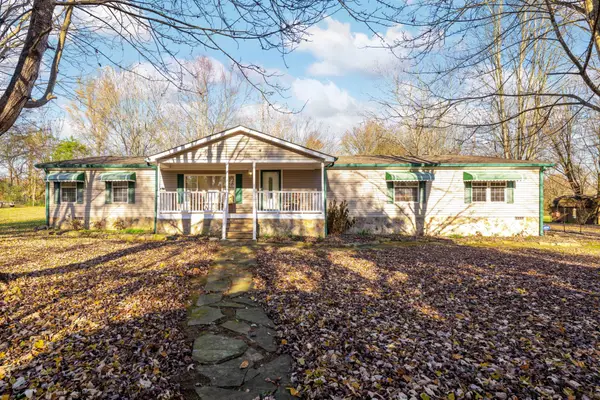 $327,500Active4 beds 2 baths2,280 sq. ft.
$327,500Active4 beds 2 baths2,280 sq. ft.267 Williams Road, Dunlap, TN 37327
MLS# 3045590Listed by: CENTURY 21 PROFESSIONAL GROUP - New
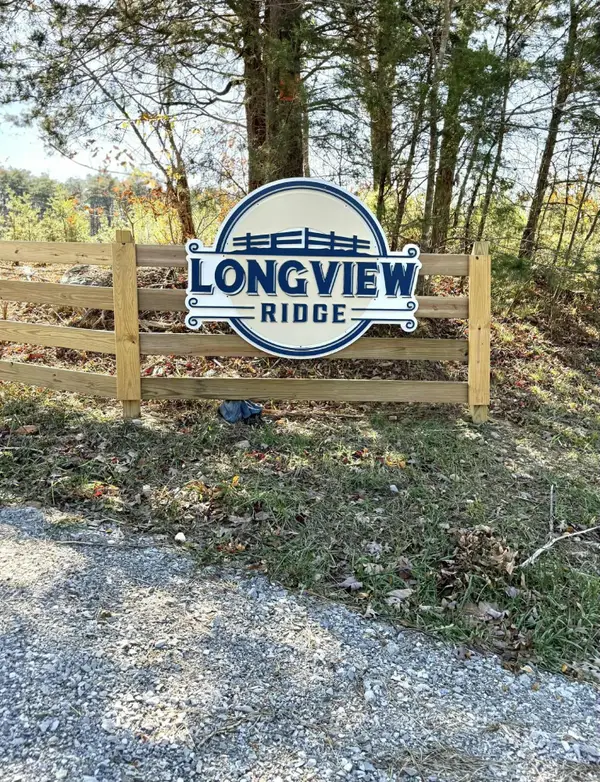 $175,000Active10 Acres
$175,000Active10 Acres0 St Rt 399, Dunlap, TN 37327
MLS# 3045034Listed by: CENTURY 21 PROFESSIONAL GROUP - New
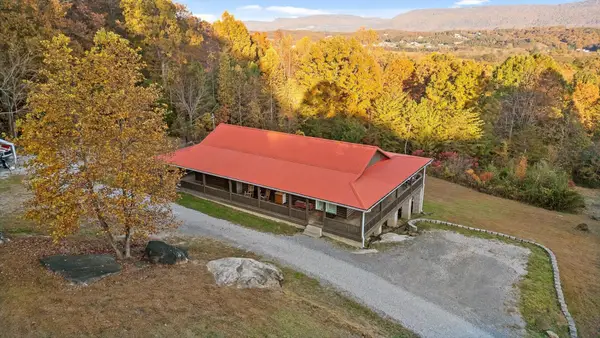 $435,000Active3 beds 2 baths1,512 sq. ft.
$435,000Active3 beds 2 baths1,512 sq. ft.335 Fox Wood Lane, Dunlap, TN 37327
MLS# 3044951Listed by: BERKSHIRE HATHAWAY HOMESERVICES J DOUGLAS PROP. - New
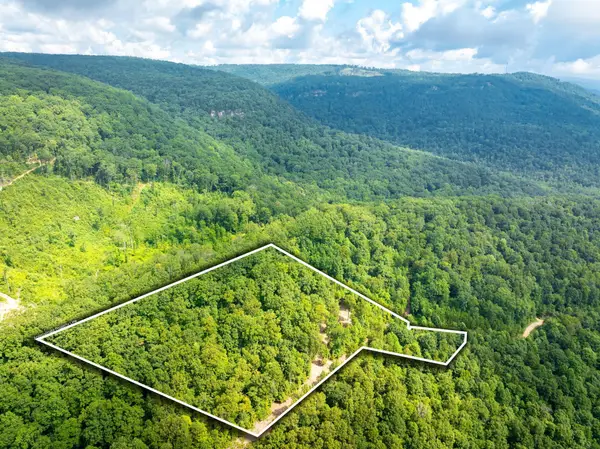 $48,000Active6.22 Acres
$48,000Active6.22 Acres0 Jericho Road, Dunlap, TN 37327
MLS# 3043766Listed by: SIMPLIHOM - New
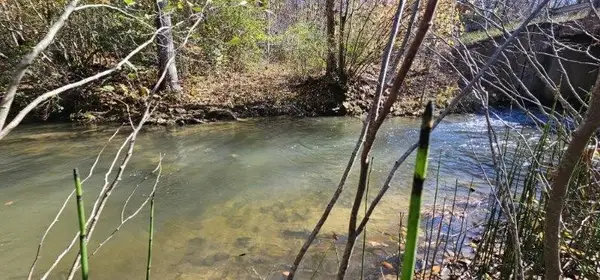 $449,000Active52.11 Acres
$449,000Active52.11 Acres0 Woods Rd, Dunlap, TN 37327
MLS# 3042786Listed by: CENTURY 21 PROFESSIONAL GROUP 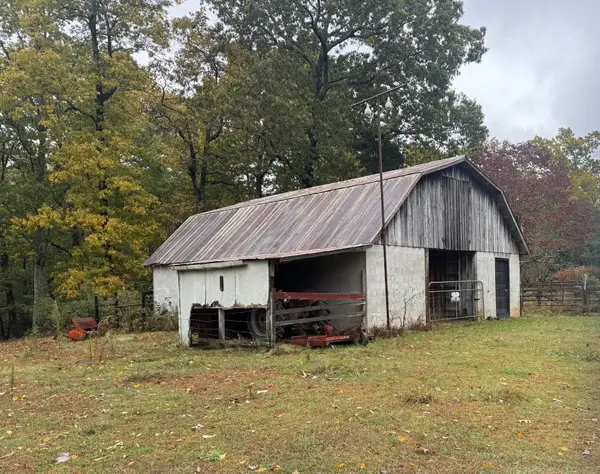 $789,000Pending3 beds 2 baths1,974 sq. ft.
$789,000Pending3 beds 2 baths1,974 sq. ft.188 Hitchcock Road, Dunlap, TN 37327
MLS# 3042764Listed by: CENTURY 21 PROFESSIONAL GROUP- New
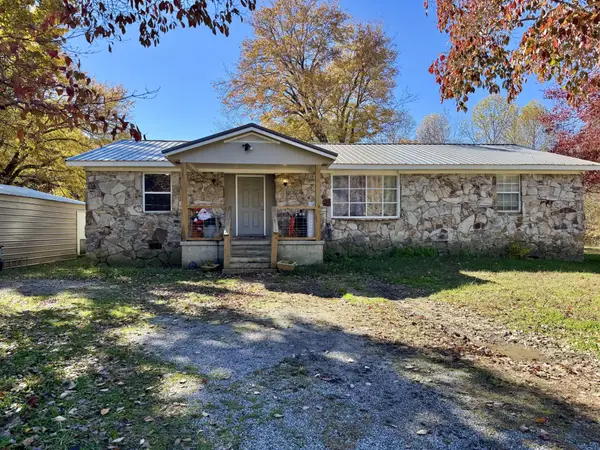 $310,000Active3 beds 2 baths1,655 sq. ft.
$310,000Active3 beds 2 baths1,655 sq. ft.408 Sherman Road, Dunlap, TN 37327
MLS# 3041877Listed by: KELLER WILLIAMS RIDGE TO RIVER - New
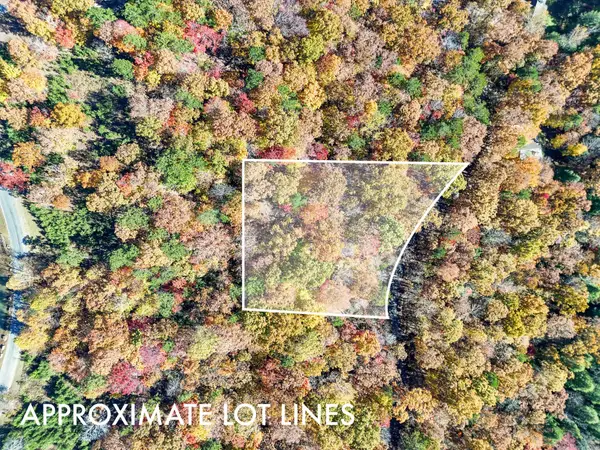 $19,000Active1.8 Acres
$19,000Active1.8 Acres202 Deep Woods Drive, Dunlap, TN 37327
MLS# 3041289Listed by: EXP REALTY - New
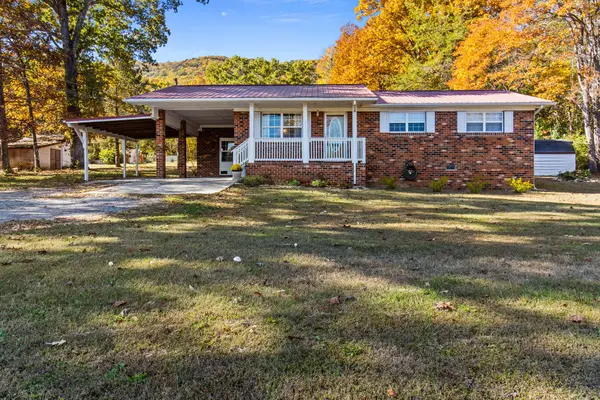 $229,000Active3 beds 2 baths1,134 sq. ft.
$229,000Active3 beds 2 baths1,134 sq. ft.180 Hamilton Street, Dunlap, TN 37327
MLS# 3039462Listed by: CENTURY 21 PROFESSIONAL GROUP
