181 Sky High Trail, Dunlap, TN 37327
Local realty services provided by:Reliant Realty ERA Powered
181 Sky High Trail,Dunlap, TN 37327
$1,095,000
- 3 Beds
- 5 Baths
- 3,390 sq. ft.
- Single family
- Active
Listed by: asher black
Office: greater downtown realty dba keller williams realty
MLS#:2993706
Source:NASHVILLE
Price summary
- Price:$1,095,000
- Price per sq. ft.:$323.01
- Monthly HOA dues:$106.25
About this home
Sitting 1,920 feet above the Sequatchie Valley, this welcoming home was designed to celebrate its natural surroundings. Captivating views inspire all day long: From brilliant, orange-streaked sunrises and a panorama of majestic mountains to starlit nights above the twinkly lights of the Dunlap City below, it's all on display from literally every room in the house. Off each bedroom and the great room, multi-level decks, crafted from maintenance-free materials, also provide inviting vantage points for taking in the ever-changing views. This gracious 3,390-square-foot house is an ode to modern minimalism. Every detail has been curated with care, from the eco-conscious materials to the kitchen conceived by a Cordon Bleu-trained chef to the linear layout offering unobstructed views and free-flowing natural light. Set on a gracious ±4.3 acres at the end of a quiet cul-de-sac, with the option to acquire neighboring lots for even greater seclusion, this property is a rare find. Located within the gated Fredonia Mountain Nature Resort community, high atop the Cumberland Plateau, it offers not only privacy but a sense of belonging. With miles of hiking trails, waterfalls, lakes and woodland wildlife, this is a place to connect with both nature and neighbors. Low HOA fees, minimal taxes and no state income tax add practical appeal. Few properties in Sequatchie County offer such sweeping views, and fewer still combine them with the quiet luxury, exquisite craftsmanship and the singular setting found here.
Contact an agent
Home facts
- Year built:2020
- Listing ID #:2993706
- Added:63 day(s) ago
- Updated:November 15, 2025 at 05:21 PM
Rooms and interior
- Bedrooms:3
- Total bathrooms:5
- Full bathrooms:3
- Half bathrooms:2
- Living area:3,390 sq. ft.
Heating and cooling
- Cooling:Ceiling Fan(s), Central Air
- Heating:Central, Electric
Structure and exterior
- Roof:Metal
- Year built:2020
- Building area:3,390 sq. ft.
- Lot area:4.27 Acres
Schools
- High school:Sequatchie Co High School
- Middle school:Sequatchie Co Middle School
- Elementary school:Griffith Elementary
Utilities
- Water:Public, Water Available
- Sewer:Septic Tank
Finances and disclosures
- Price:$1,095,000
- Price per sq. ft.:$323.01
- Tax amount:$3,617
New listings near 181 Sky High Trail
- New
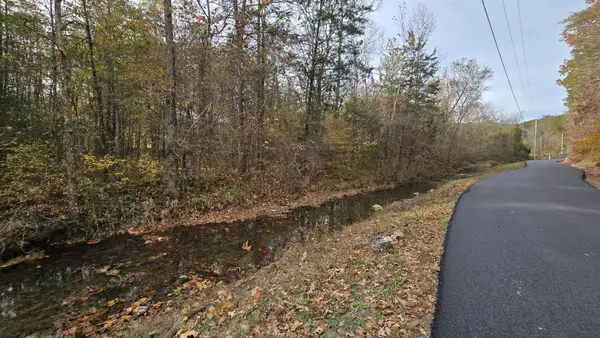 $33,000Active4.1 Acres
$33,000Active4.1 Acres0 Hudlow Loop Road, Dunlap, TN 37327
MLS# 3045642Listed by: CENTURY 21 PROFESSIONAL GROUP - New
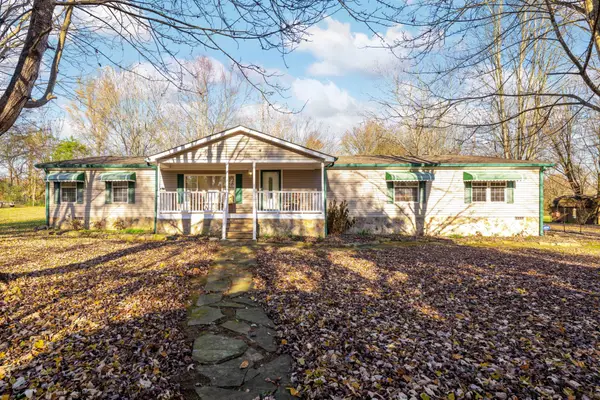 $327,500Active4 beds 2 baths2,280 sq. ft.
$327,500Active4 beds 2 baths2,280 sq. ft.267 Williams Road, Dunlap, TN 37327
MLS# 3045590Listed by: CENTURY 21 PROFESSIONAL GROUP - New
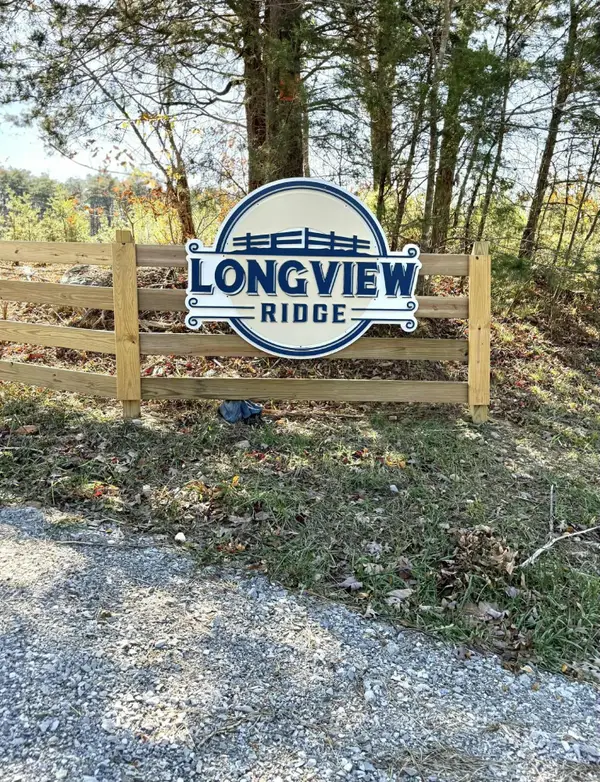 $175,000Active10 Acres
$175,000Active10 Acres0 St Rt 399, Dunlap, TN 37327
MLS# 3045034Listed by: CENTURY 21 PROFESSIONAL GROUP - New
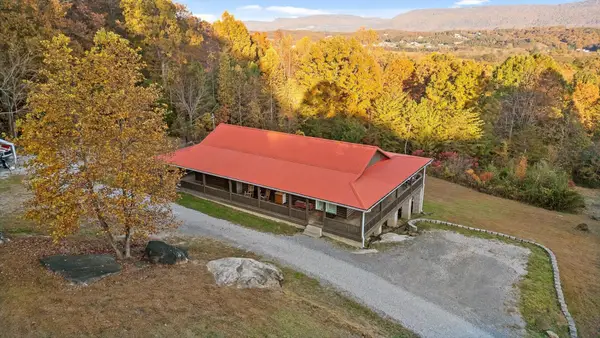 $435,000Active3 beds 2 baths1,512 sq. ft.
$435,000Active3 beds 2 baths1,512 sq. ft.335 Fox Wood Lane, Dunlap, TN 37327
MLS# 3044951Listed by: BERKSHIRE HATHAWAY HOMESERVICES J DOUGLAS PROP. - New
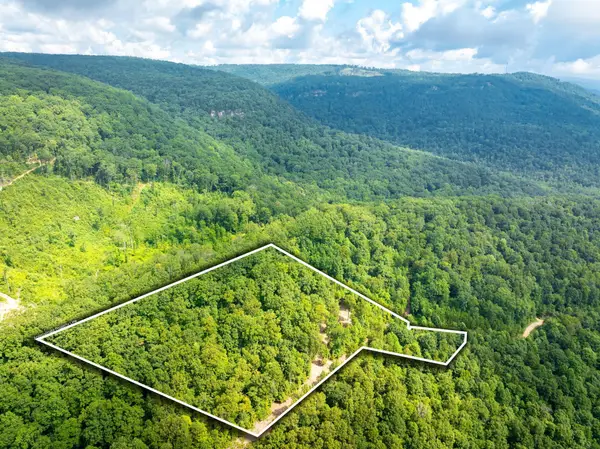 $48,000Active6.22 Acres
$48,000Active6.22 Acres0 Jericho Road, Dunlap, TN 37327
MLS# 3043766Listed by: SIMPLIHOM - New
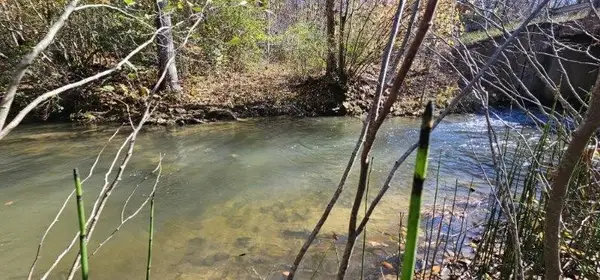 $449,000Active52.11 Acres
$449,000Active52.11 Acres0 Woods Rd, Dunlap, TN 37327
MLS# 3042786Listed by: CENTURY 21 PROFESSIONAL GROUP 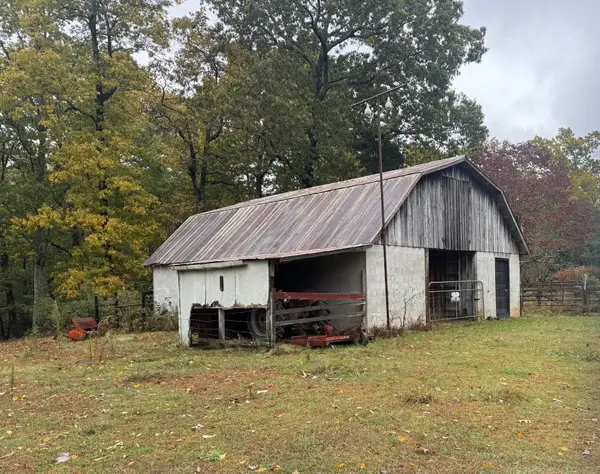 $789,000Pending3 beds 2 baths1,974 sq. ft.
$789,000Pending3 beds 2 baths1,974 sq. ft.188 Hitchcock Road, Dunlap, TN 37327
MLS# 3042764Listed by: CENTURY 21 PROFESSIONAL GROUP- New
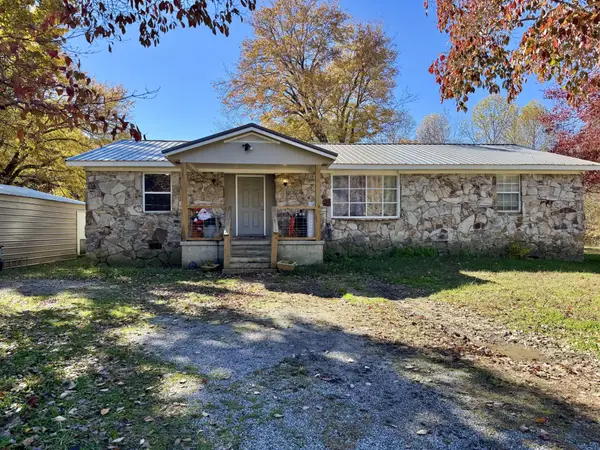 $310,000Active3 beds 2 baths1,655 sq. ft.
$310,000Active3 beds 2 baths1,655 sq. ft.408 Sherman Road, Dunlap, TN 37327
MLS# 3041877Listed by: KELLER WILLIAMS RIDGE TO RIVER - New
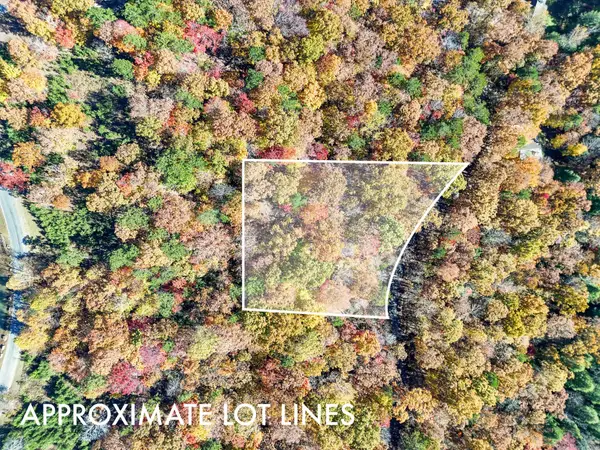 $19,000Active1.8 Acres
$19,000Active1.8 Acres202 Deep Woods Drive, Dunlap, TN 37327
MLS# 3041289Listed by: EXP REALTY - New
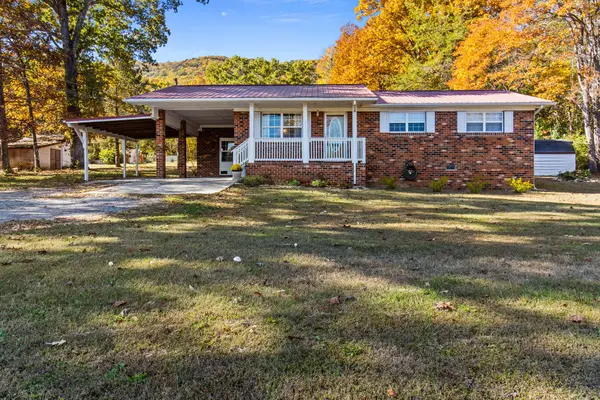 $229,000Active3 beds 2 baths1,134 sq. ft.
$229,000Active3 beds 2 baths1,134 sq. ft.180 Hamilton Street, Dunlap, TN 37327
MLS# 3039462Listed by: CENTURY 21 PROFESSIONAL GROUP
