185 Thompson Rd, Dunlap, TN 37327
Local realty services provided by:ERA Chappell & Associates Realty & Rental
185 Thompson Rd,Dunlap, TN 37327
$220,000
- 3 Beds
- 1 Baths
- 1,176 sq. ft.
- Single family
- Active
Listed by: tiffany morris
Office: crye-leike brown realty
MLS#:3030807
Source:NASHVILLE
Price summary
- Price:$220,000
- Price per sq. ft.:$187.07
About this home
'Welcome Home', this 1,176 sqft (3 Bd/1 Ba) home offers so many possibilities whether you are a first time homeowner, looking to homestead, want an outdoors vacation or rental investment - this unrestricted 1.39 level property could be yours!
This house has all new vinyl plank flooring; new metal roof fasteners/rivets; new plumbing; upgraded H20 heater; a new vent free Blue Flame Heater fueled from newly installed 120 gallon propane tank; and septic tank was pumped out in 2025.
This property has a 148' x 196' shed with electrical run to it; a covered workshop area; 50' x 55' dog run.
The 12' x 16' covered front porch invites you to sit outside and enjoy the beautiful views. This nestled property is close to Fall Creek Falls State Park; an hour from Chattanooga; and 20 miles from historic Dunlap.
While this is move in ready, there is opportunity to customize this charming house with your personal touches....
Come on Home! Buyer to verify all information and measurements in order to make an informed offer.
Contact an agent
Home facts
- Year built:1984
- Listing ID #:3030807
- Added:26 day(s) ago
- Updated:November 15, 2025 at 05:21 PM
Rooms and interior
- Bedrooms:3
- Total bathrooms:1
- Full bathrooms:1
- Living area:1,176 sq. ft.
Heating and cooling
- Cooling:Ceiling Fan(s)
- Heating:Electric, Propane
Structure and exterior
- Year built:1984
- Building area:1,176 sq. ft.
- Lot area:1.39 Acres
Schools
- High school:Sequatchie Co High School
- Middle school:Sequatchie Co Middle School
- Elementary school:Griffith Elementary
Utilities
- Water:Public, Water Available
- Sewer:Septic Tank
Finances and disclosures
- Price:$220,000
- Price per sq. ft.:$187.07
- Tax amount:$500
New listings near 185 Thompson Rd
- New
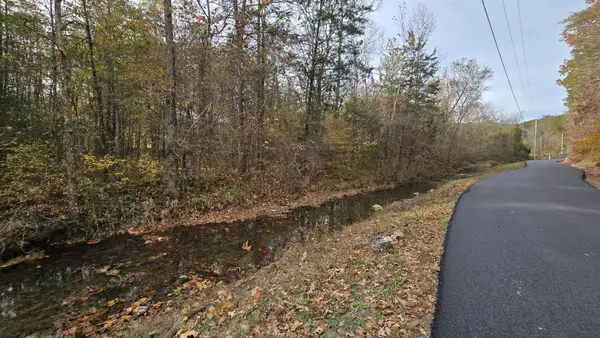 $33,000Active4.1 Acres
$33,000Active4.1 Acres0 Hudlow Loop Road, Dunlap, TN 37327
MLS# 3045642Listed by: CENTURY 21 PROFESSIONAL GROUP - New
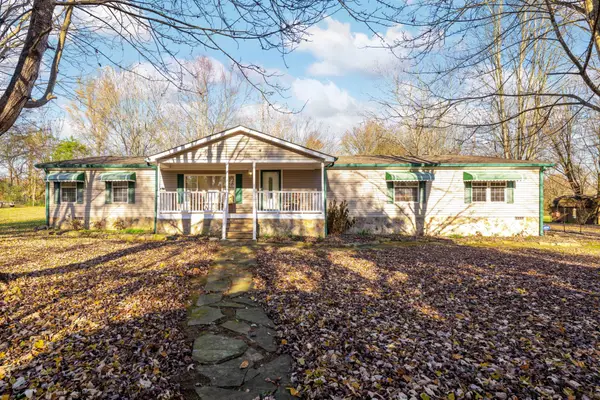 $327,500Active4 beds 2 baths2,280 sq. ft.
$327,500Active4 beds 2 baths2,280 sq. ft.267 Williams Road, Dunlap, TN 37327
MLS# 3045590Listed by: CENTURY 21 PROFESSIONAL GROUP - New
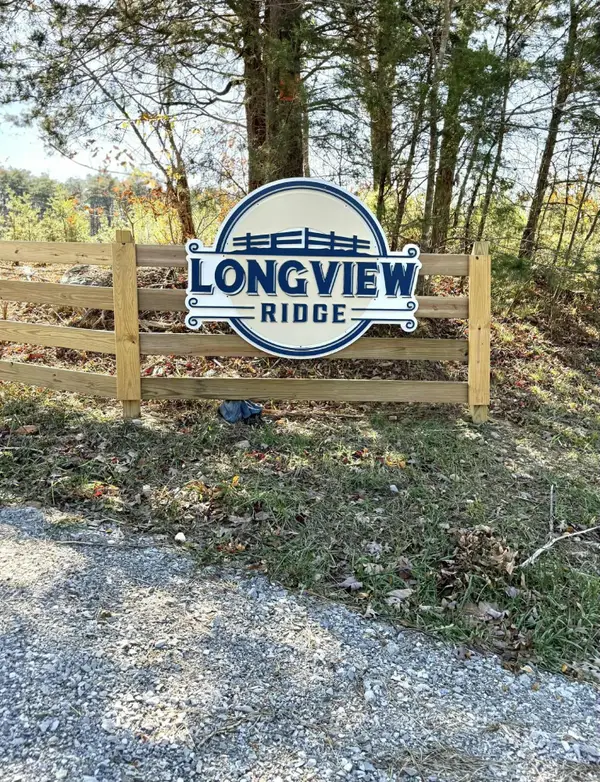 $175,000Active10 Acres
$175,000Active10 Acres0 St Rt 399, Dunlap, TN 37327
MLS# 3045034Listed by: CENTURY 21 PROFESSIONAL GROUP - New
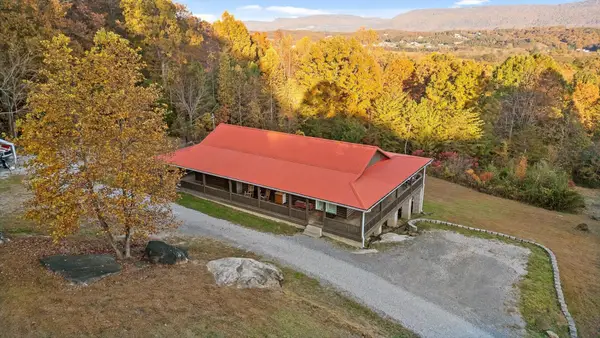 $435,000Active3 beds 2 baths1,512 sq. ft.
$435,000Active3 beds 2 baths1,512 sq. ft.335 Fox Wood Lane, Dunlap, TN 37327
MLS# 3044951Listed by: BERKSHIRE HATHAWAY HOMESERVICES J DOUGLAS PROP. - New
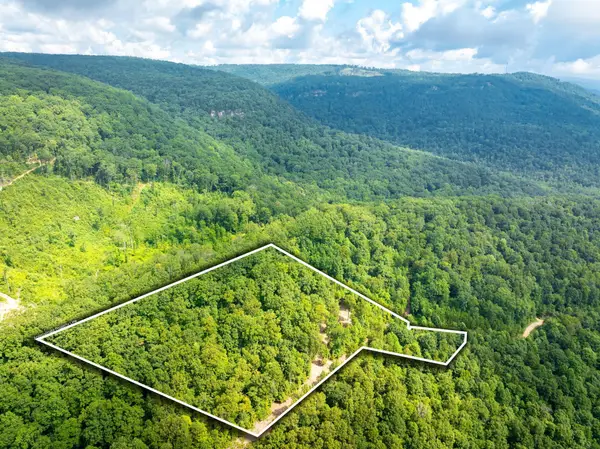 $48,000Active6.22 Acres
$48,000Active6.22 Acres0 Jericho Road, Dunlap, TN 37327
MLS# 3043766Listed by: SIMPLIHOM - New
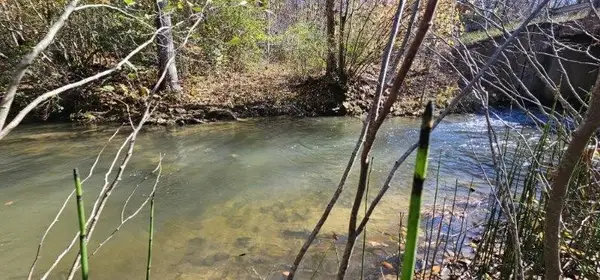 $449,000Active52.11 Acres
$449,000Active52.11 Acres0 Woods Rd, Dunlap, TN 37327
MLS# 3042786Listed by: CENTURY 21 PROFESSIONAL GROUP 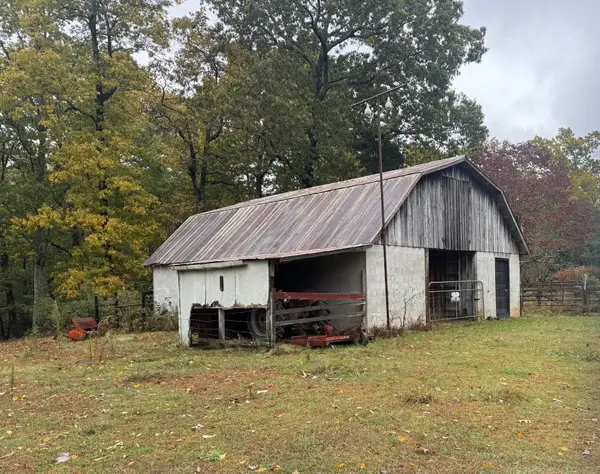 $789,000Pending3 beds 2 baths1,974 sq. ft.
$789,000Pending3 beds 2 baths1,974 sq. ft.188 Hitchcock Road, Dunlap, TN 37327
MLS# 3042764Listed by: CENTURY 21 PROFESSIONAL GROUP- New
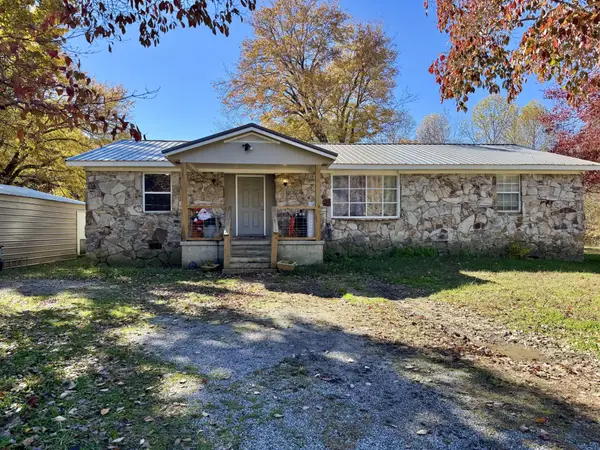 $310,000Active3 beds 2 baths1,655 sq. ft.
$310,000Active3 beds 2 baths1,655 sq. ft.408 Sherman Road, Dunlap, TN 37327
MLS# 3041877Listed by: KELLER WILLIAMS RIDGE TO RIVER - New
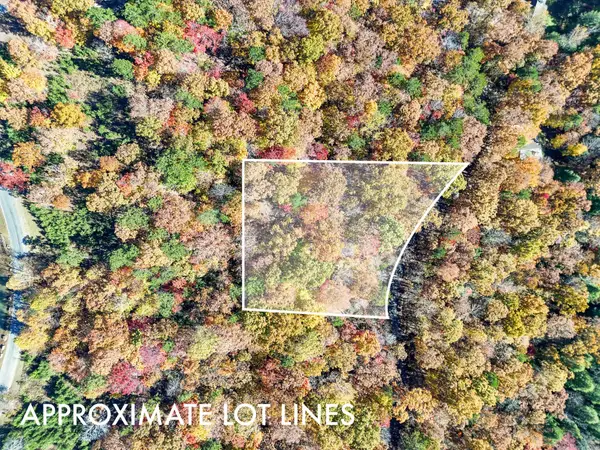 $19,000Active1.8 Acres
$19,000Active1.8 Acres202 Deep Woods Drive, Dunlap, TN 37327
MLS# 3041289Listed by: EXP REALTY - New
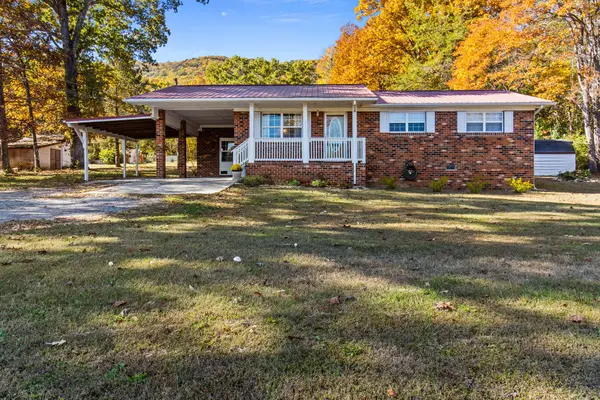 $229,000Active3 beds 2 baths1,134 sq. ft.
$229,000Active3 beds 2 baths1,134 sq. ft.180 Hamilton Street, Dunlap, TN 37327
MLS# 3039462Listed by: CENTURY 21 PROFESSIONAL GROUP
