1051 W Main St, Franklin, TN 37064
Local realty services provided by:ERA Chappell & Associates Realty & Rental
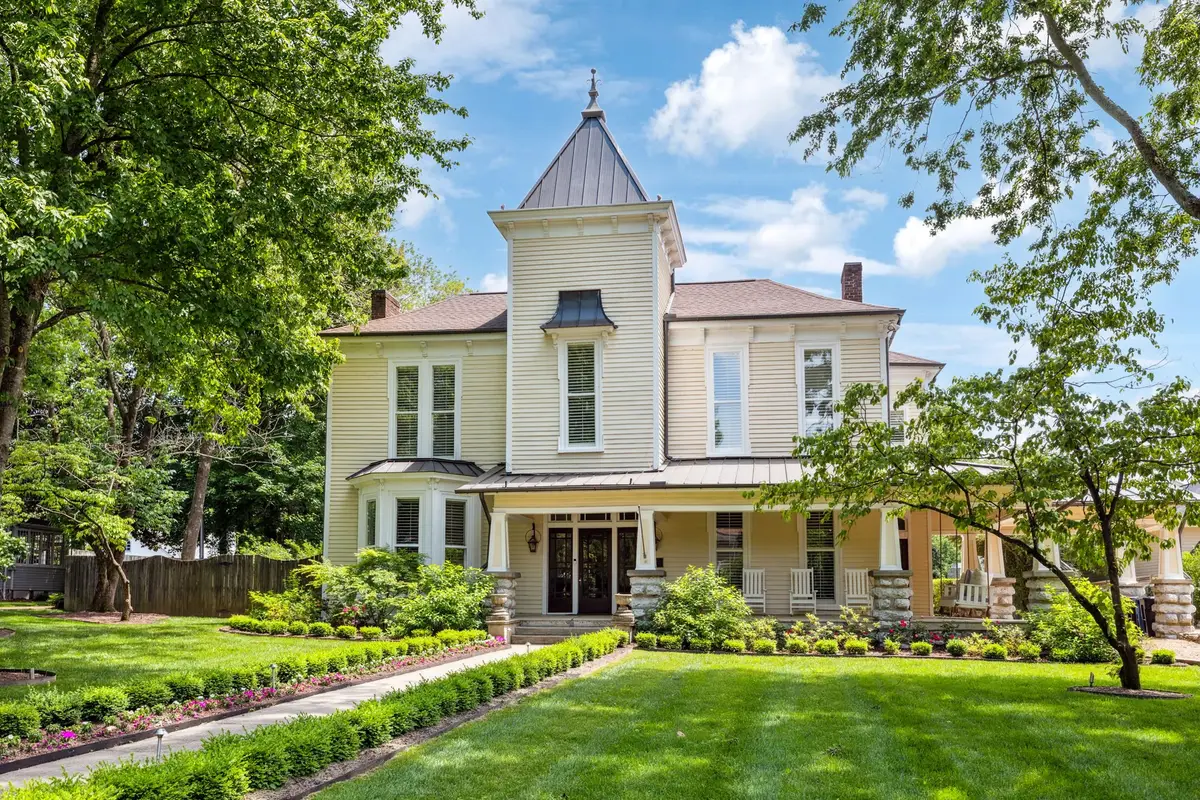

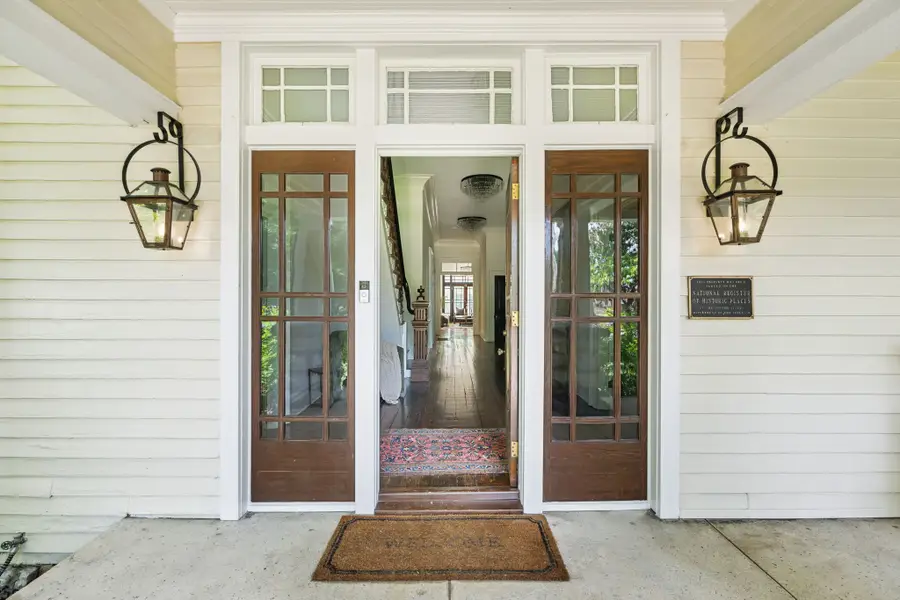
1051 W Main St,Franklin, TN 37064
$4,150,000
- 4 Beds
- 5 Baths
- 5,937 sq. ft.
- Single family
- Active
Listed by:kyle shults
Office:c & s residential
MLS#:2888898
Source:NASHVILLE
Price summary
- Price:$4,150,000
- Price per sq. ft.:$699.01
About this home
Welcome to Historic Oaklawn! Located on one of the largest residential lots in Downtown Franklin, this 1873 estate was built by William and Ophelia House, grandparents of Minnie Pearl. The current owners have completely reimagined this home, flawlessly blending historic preservation with modernization and luxury. A sprawling wrap around front porch overlooks lush landscaping and West Main Street, a short five blocks from the Historic Franklin Square. Inside, original heart of pine floors, soaring 12 ft ceilings and designer lighting welcome you while transporting you back in time. Original fireplaces flank several rooms including the music/office room, parlor, living room and primary suite. Your future formal dining room features ample room for 10 guests while designer wallpaper floods the room with warmth. The kitchen is a chef's dream with commercial appliances, dual ovens, dual dishwasher and a 60" gas cooktop. A separate butlers pantry features an ice maker, refrigerator and generous storage. The primary suite is a retreat to its own with a completely renovated bathroom. Heated floors, an oversize tub, separate closets and an oversized shower only begins to describe the luxury finishes of this space. The upstairs has three bedrooms, two of which have private, renovated bathrooms. Possibilities are endless with this 400' lot. Ample room for a pool, detached garage and many other uses await your vision.
Contact an agent
Home facts
- Year built:1873
- Listing Id #:2888898
- Added:88 day(s) ago
- Updated:August 13, 2025 at 02:48 PM
Rooms and interior
- Bedrooms:4
- Total bathrooms:5
- Full bathrooms:4
- Half bathrooms:1
- Living area:5,937 sq. ft.
Heating and cooling
- Cooling:Central Air
- Heating:Dual
Structure and exterior
- Roof:Asphalt
- Year built:1873
- Building area:5,937 sq. ft.
- Lot area:1.16 Acres
Schools
- High school:Franklin High School
- Middle school:Poplar Grove 5-8
- Elementary school:Poplar Grove K-4
Utilities
- Water:Public, Water Available
- Sewer:Public Sewer
Finances and disclosures
- Price:$4,150,000
- Price per sq. ft.:$699.01
- Tax amount:$12,244
New listings near 1051 W Main St
- Open Sun, 2 to 4pmNew
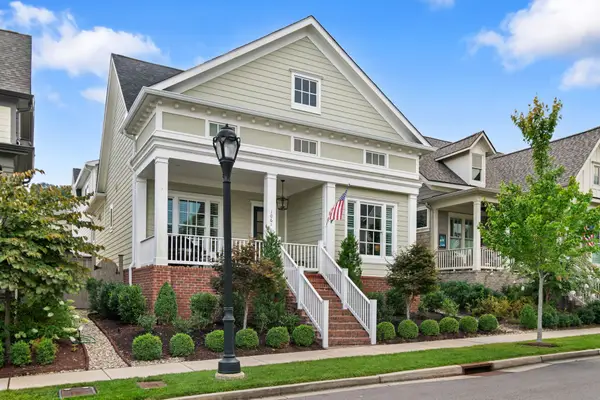 $1,425,000Active4 beds 4 baths2,908 sq. ft.
$1,425,000Active4 beds 4 baths2,908 sq. ft.1061 Calico St, Franklin, TN 37064
MLS# 2975946Listed by: PARKS COMPASS - New
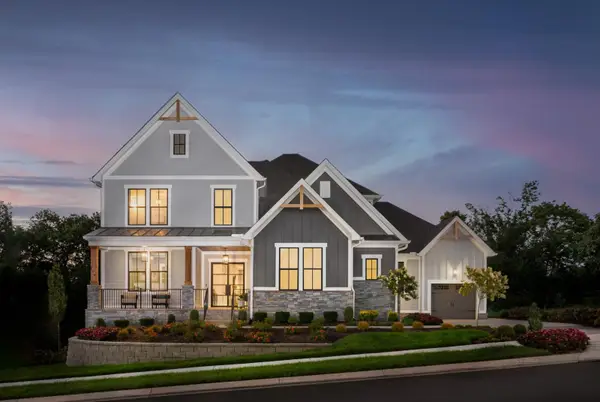 $1,422,900Active4 beds 5 baths4,020 sq. ft.
$1,422,900Active4 beds 5 baths4,020 sq. ft.7247 Murrel Drive, Franklin, TN 37064
MLS# 2975903Listed by: DREES HOMES - New
 $1,476,900Active5 beds 6 baths4,421 sq. ft.
$1,476,900Active5 beds 6 baths4,421 sq. ft.7425 Leelee, Franklin, TN 37064
MLS# 2975916Listed by: DREES HOMES  $1,486,560Pending5 beds 5 baths3,858 sq. ft.
$1,486,560Pending5 beds 5 baths3,858 sq. ft.7274 Murrel, Franklin, TN 37064
MLS# 2975855Listed by: DREES HOMES- New
 $8,750,000Active4 beds 6 baths7,851 sq. ft.
$8,750,000Active4 beds 6 baths7,851 sq. ft.1702 Old Hillsboro Rd, Franklin, TN 37069
MLS# 2975842Listed by: UNITED COUNTRY REAL ESTATE LEIPERS FORK - New
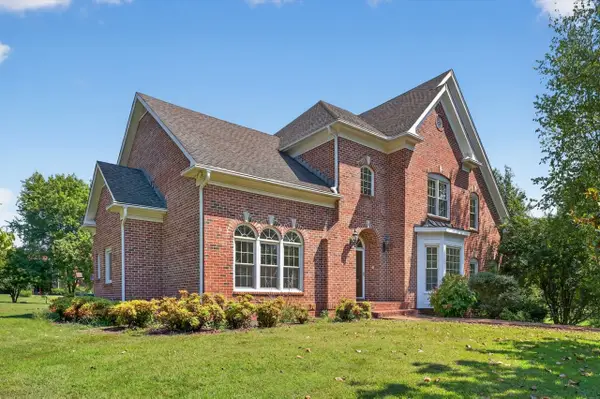 $1,295,000Active4 beds 5 baths4,195 sq. ft.
$1,295,000Active4 beds 5 baths4,195 sq. ft.2236 Avery Valley Dr, Franklin, TN 37067
MLS# 2972390Listed by: FRIDRICH & CLARK REALTY - New
 $499,000Active2 beds 2 baths1,264 sq. ft.
$499,000Active2 beds 2 baths1,264 sq. ft.3201 Aspen Grove Dr #C3, Franklin, TN 37067
MLS# 2975185Listed by: CRYE-LEIKE, INC., REALTORS - New
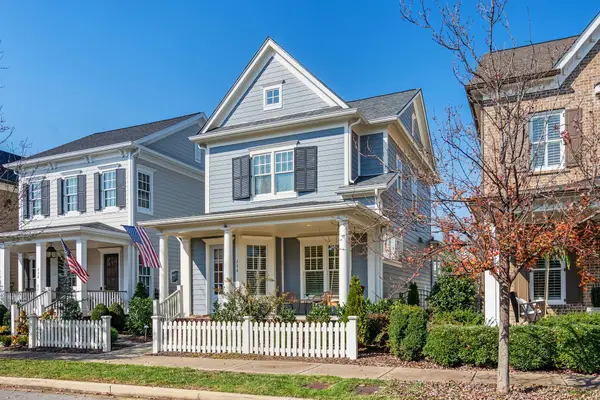 $1,050,000Active3 beds 3 baths2,291 sq. ft.
$1,050,000Active3 beds 3 baths2,291 sq. ft.226 Fitzgerald St, Franklin, TN 37064
MLS# 2969590Listed by: COMPASS - New
 $799,000Active4 beds 3 baths2,846 sq. ft.
$799,000Active4 beds 3 baths2,846 sq. ft.105 Bluebell Way, Franklin, TN 37064
MLS# 2975112Listed by: PILKERTON REALTORS - New
 $1,700,000Active5 beds 4 baths4,253 sq. ft.
$1,700,000Active5 beds 4 baths4,253 sq. ft.504 Brennan Ln, Franklin, TN 37067
MLS# 2975220Listed by: ZEITLIN SOTHEBY'S INTERNATIONAL REALTY
