1054 Shady Stone Way, Franklin, TN 37064
Local realty services provided by:ERA Chappell & Associates Realty & Rental


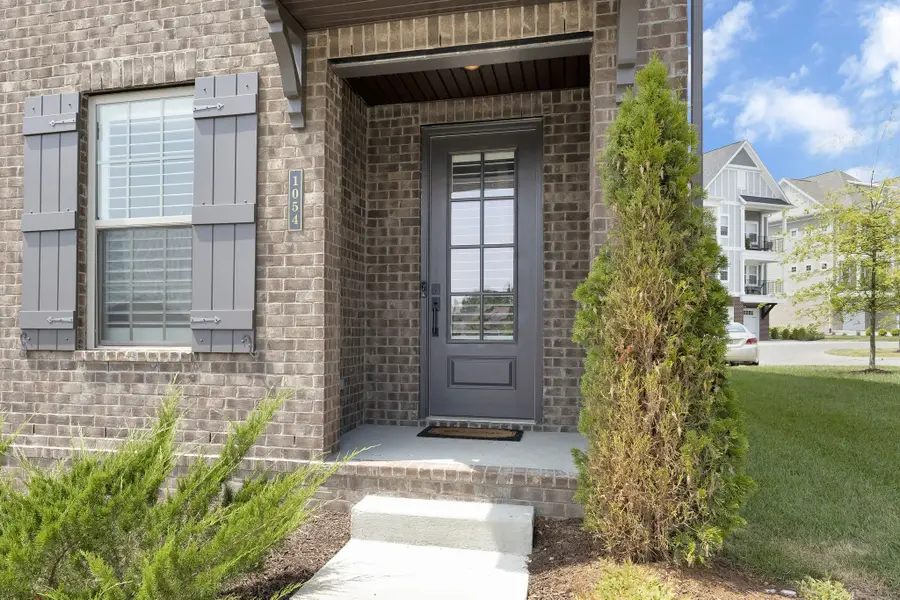
1054 Shady Stone Way,Franklin, TN 37064
$614,000
- 3 Beds
- 3 Baths
- 2,037 sq. ft.
- Townhouse
- Active
Listed by:brent mclay
Office:onward real estate
MLS#:2697959
Source:NASHVILLE
Price summary
- Price:$614,000
- Price per sq. ft.:$301.42
- Monthly HOA dues:$330
About this home
This ONE owner, Large END unit townhome is in immaculate condition. Schools are zoned Winstead and Legacy. Over 50,000.00 in custom builder upgrades (see documents section). * Plantation Shutters* Main level study/home office or flex space for an extra living area. 3 beds up with a large flex/bonus area, including a large vaulted ceiling in Master bedroom, a walk-in closet with an ensuite bathroom. Upgraded Low Voltage system (see documents). The HOA includes access to a pool pavilion, grills, outdoor fireplace, putting green, all across the street! Community walking trail & dog park. Many parks and green spaces nearby to enjoy the beauty of Franklin. Easy access to Mack Hatcher, Downtown Historic Franklin and to I-65 . Private 1-car garage and a large driveway for extra parking. Situated less than 1 min drive to grocery stores, gas station, restaurants, pubs and other great retail options and services . ALL Appliances included. Don't miss this perfect home!!
Contact an agent
Home facts
- Year built:2021
- Listing Id #:2697959
- Added:347 day(s) ago
- Updated:August 13, 2025 at 02:26 PM
Rooms and interior
- Bedrooms:3
- Total bathrooms:3
- Full bathrooms:2
- Half bathrooms:1
- Living area:2,037 sq. ft.
Heating and cooling
- Cooling:Central Air
- Heating:Central
Structure and exterior
- Year built:2021
- Building area:2,037 sq. ft.
- Lot area:0.06 Acres
Schools
- High school:Centennial High School
- Middle school:Legacy Middle School
- Elementary school:Winstead Elementary School
Utilities
- Water:Public, Water Available
- Sewer:Public Sewer
Finances and disclosures
- Price:$614,000
- Price per sq. ft.:$301.42
- Tax amount:$1,863
New listings near 1054 Shady Stone Way
- New
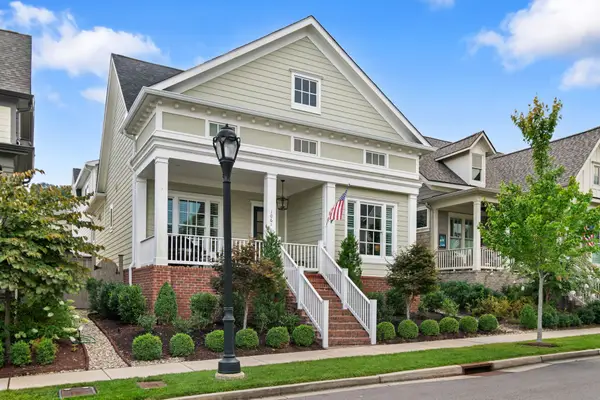 $1,425,000Active4 beds 4 baths2,908 sq. ft.
$1,425,000Active4 beds 4 baths2,908 sq. ft.1061 Calico St, Franklin, TN 37064
MLS# 2975946Listed by: PARKS COMPASS - New
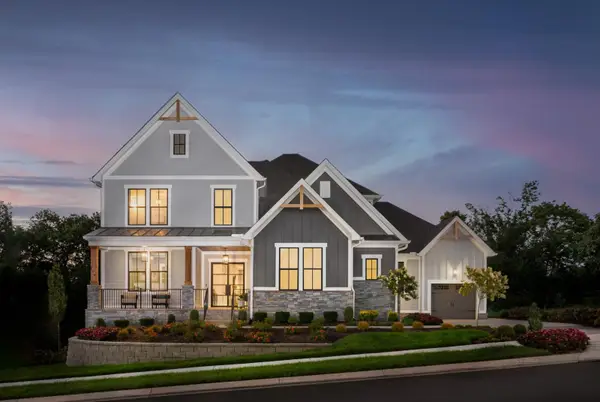 $1,422,900Active4 beds 5 baths4,020 sq. ft.
$1,422,900Active4 beds 5 baths4,020 sq. ft.7247 Murrel Drive, Franklin, TN 37064
MLS# 2975903Listed by: DREES HOMES - New
 $1,476,900Active5 beds 6 baths4,421 sq. ft.
$1,476,900Active5 beds 6 baths4,421 sq. ft.7425 Leelee, Franklin, TN 37064
MLS# 2975916Listed by: DREES HOMES  $1,486,560Pending5 beds 5 baths3,858 sq. ft.
$1,486,560Pending5 beds 5 baths3,858 sq. ft.7274 Murrel, Franklin, TN 37064
MLS# 2975855Listed by: DREES HOMES- New
 $8,750,000Active4 beds 6 baths7,851 sq. ft.
$8,750,000Active4 beds 6 baths7,851 sq. ft.1702 Old Hillsboro Rd, Franklin, TN 37069
MLS# 2975842Listed by: UNITED COUNTRY REAL ESTATE LEIPERS FORK - New
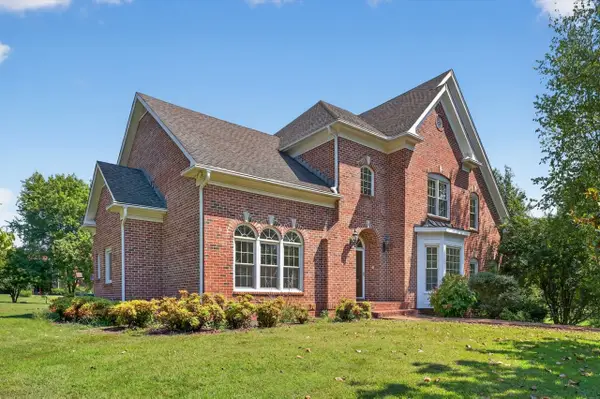 $1,295,000Active4 beds 5 baths4,195 sq. ft.
$1,295,000Active4 beds 5 baths4,195 sq. ft.2236 Avery Valley Dr, Franklin, TN 37067
MLS# 2972390Listed by: FRIDRICH & CLARK REALTY - New
 $499,000Active2 beds 2 baths1,264 sq. ft.
$499,000Active2 beds 2 baths1,264 sq. ft.3201 Aspen Grove Dr #C3, Franklin, TN 37067
MLS# 2975185Listed by: CRYE-LEIKE, INC., REALTORS - New
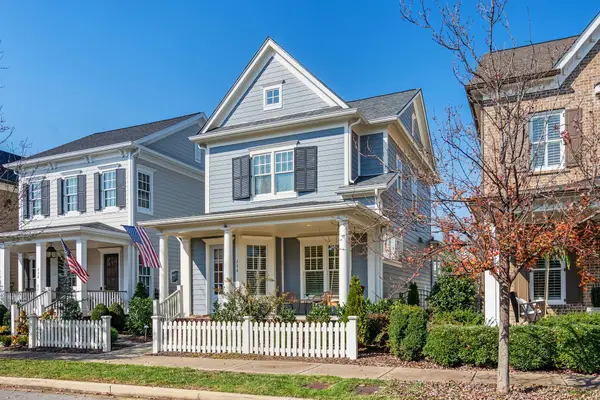 $1,050,000Active3 beds 3 baths2,291 sq. ft.
$1,050,000Active3 beds 3 baths2,291 sq. ft.226 Fitzgerald St, Franklin, TN 37064
MLS# 2969590Listed by: COMPASS - New
 $799,000Active4 beds 3 baths2,846 sq. ft.
$799,000Active4 beds 3 baths2,846 sq. ft.105 Bluebell Way, Franklin, TN 37064
MLS# 2975112Listed by: PILKERTON REALTORS - New
 $1,700,000Active5 beds 4 baths4,253 sq. ft.
$1,700,000Active5 beds 4 baths4,253 sq. ft.504 Brennan Ln, Franklin, TN 37067
MLS# 2975220Listed by: ZEITLIN SOTHEBY'S INTERNATIONAL REALTY
