1440 Lewisburg Pike, Franklin, TN 37064
Local realty services provided by:ERA Chappell & Associates Realty & Rental
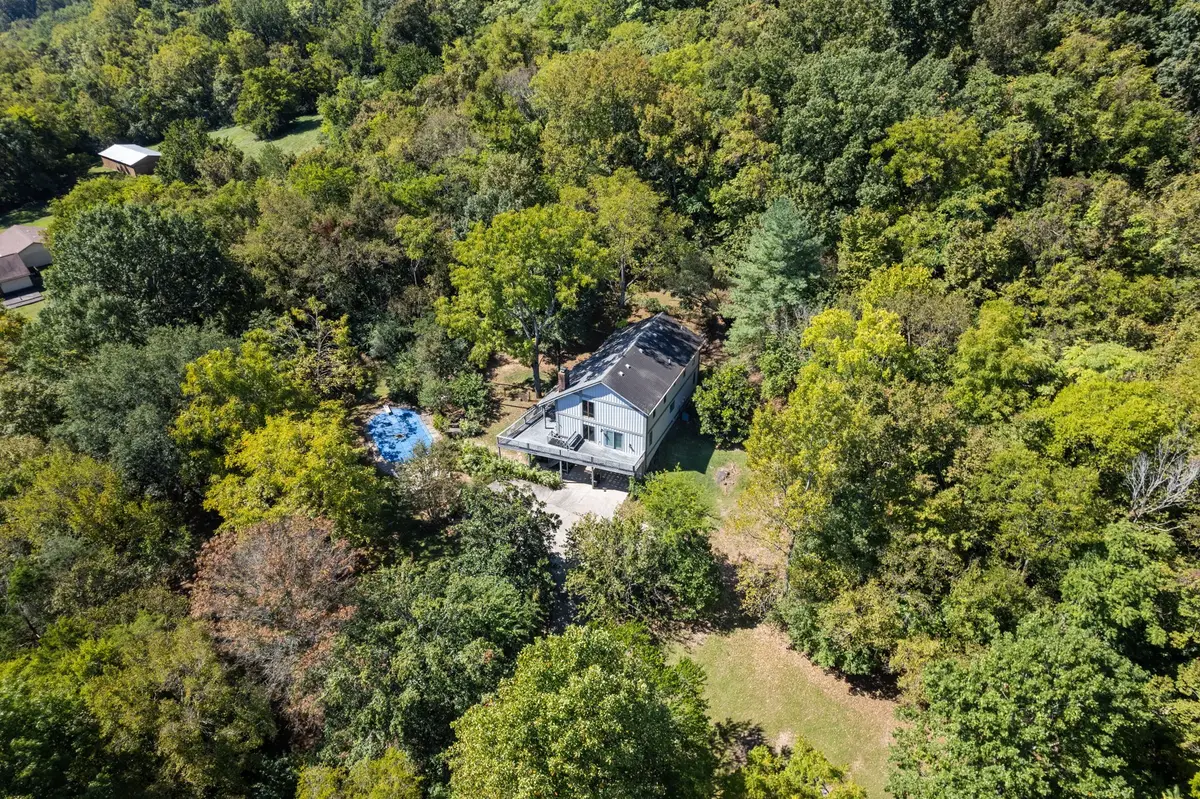


1440 Lewisburg Pike,Franklin, TN 37064
$1,399,900
- 3 Beds
- 3 Baths
- 2,518 sq. ft.
- Single family
- Active
Listed by:jill arnold
Office:compass tennessee, llc.
MLS#:2810074
Source:NASHVILLE
Price summary
- Price:$1,399,900
- Price per sq. ft.:$555.96
About this home
Rare opportunity to own a home on 11 acres 1/2 mile from Berry Farms! This outstanding property offers privacy and convenience. The home features 3 BR, 2.5 BA, and a music room/rec room/exercise room on the lower level. The property features an inground pool w/ diving board, a whole house water filter, wood-burning stone fireplace in great room; Updates include: fresh paint, new primary bath countertop, vessel sinks & faucets, refinished wood floors/stairs, some custom ceilings, new crown molding, new receptacles, switches, door knobs/hinges, new entry door. LED lighting throughout most of the home & exterior; 2 Cedar ceiling closets upstairs, huge unfinished storage on second floor; new LVP flooring on the basement level, large storage room off garage; new sundeck by pool. No HOA! Only 5 minutes from Berry Farms, which features shops, grocery, restaurants. 5 minutes to I-65 & 840.
Contact an agent
Home facts
- Year built:1983
- Listing Id #:2810074
- Added:140 day(s) ago
- Updated:August 13, 2025 at 02:37 PM
Rooms and interior
- Bedrooms:3
- Total bathrooms:3
- Full bathrooms:2
- Half bathrooms:1
- Living area:2,518 sq. ft.
Heating and cooling
- Cooling:Central Air, Electric
- Heating:Central, Electric
Structure and exterior
- Roof:Asphalt
- Year built:1983
- Building area:2,518 sq. ft.
- Lot area:11.03 Acres
Schools
- High school:Independence High School
- Middle school:Legacy Middle School
- Elementary school:Oak View Elementary School
Utilities
- Water:Public, Water Available
- Sewer:Septic Tank
Finances and disclosures
- Price:$1,399,900
- Price per sq. ft.:$555.96
- Tax amount:$2,482
New listings near 1440 Lewisburg Pike
- New
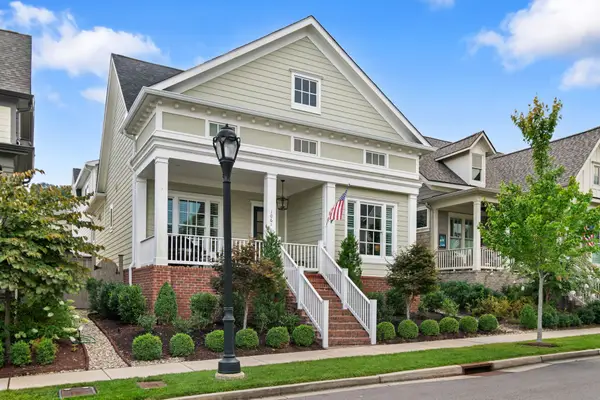 $1,425,000Active4 beds 4 baths2,908 sq. ft.
$1,425,000Active4 beds 4 baths2,908 sq. ft.1061 Calico St, Franklin, TN 37064
MLS# 2975946Listed by: PARKS COMPASS - New
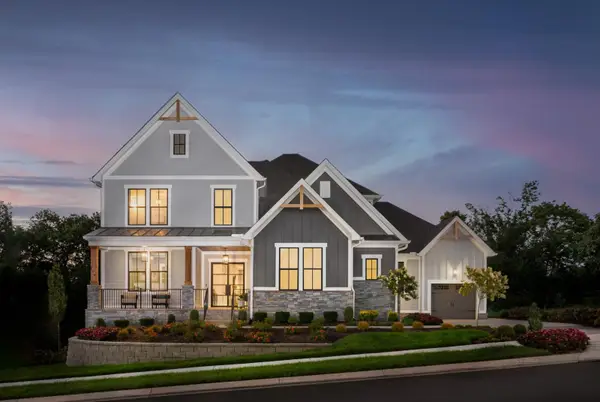 $1,422,900Active4 beds 5 baths4,020 sq. ft.
$1,422,900Active4 beds 5 baths4,020 sq. ft.7247 Murrel Drive, Franklin, TN 37064
MLS# 2975903Listed by: DREES HOMES - New
 $1,476,900Active5 beds 6 baths4,421 sq. ft.
$1,476,900Active5 beds 6 baths4,421 sq. ft.7425 Leelee, Franklin, TN 37064
MLS# 2975916Listed by: DREES HOMES  $1,486,560Pending5 beds 5 baths3,858 sq. ft.
$1,486,560Pending5 beds 5 baths3,858 sq. ft.7274 Murrel, Franklin, TN 37064
MLS# 2975855Listed by: DREES HOMES- New
 $8,750,000Active4 beds 6 baths7,851 sq. ft.
$8,750,000Active4 beds 6 baths7,851 sq. ft.1702 Old Hillsboro Rd, Franklin, TN 37069
MLS# 2975842Listed by: UNITED COUNTRY REAL ESTATE LEIPERS FORK - New
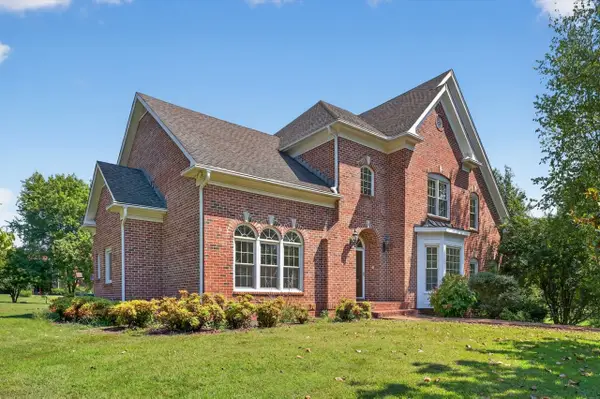 $1,295,000Active4 beds 5 baths4,195 sq. ft.
$1,295,000Active4 beds 5 baths4,195 sq. ft.2236 Avery Valley Dr, Franklin, TN 37067
MLS# 2972390Listed by: FRIDRICH & CLARK REALTY - New
 $499,000Active2 beds 2 baths1,264 sq. ft.
$499,000Active2 beds 2 baths1,264 sq. ft.3201 Aspen Grove Dr #C3, Franklin, TN 37067
MLS# 2975185Listed by: CRYE-LEIKE, INC., REALTORS - New
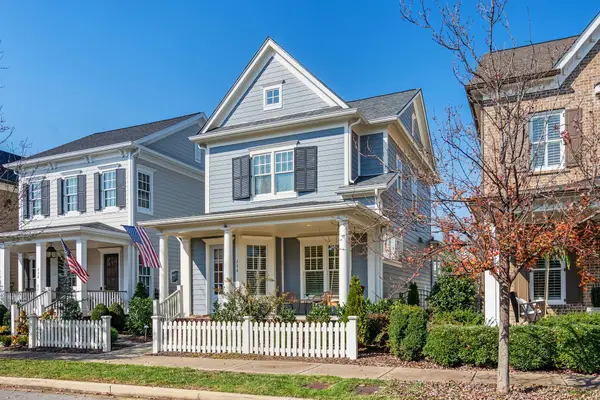 $1,050,000Active3 beds 3 baths2,291 sq. ft.
$1,050,000Active3 beds 3 baths2,291 sq. ft.226 Fitzgerald St, Franklin, TN 37064
MLS# 2969590Listed by: COMPASS - New
 $799,000Active4 beds 3 baths2,846 sq. ft.
$799,000Active4 beds 3 baths2,846 sq. ft.105 Bluebell Way, Franklin, TN 37064
MLS# 2975112Listed by: PILKERTON REALTORS - New
 $1,700,000Active5 beds 4 baths4,253 sq. ft.
$1,700,000Active5 beds 4 baths4,253 sq. ft.504 Brennan Ln, Franklin, TN 37067
MLS# 2975220Listed by: ZEITLIN SOTHEBY'S INTERNATIONAL REALTY
