2014 Old Hillsboro Rd, Franklin, TN 37064
Local realty services provided by:ERA Chappell & Associates Realty & Rental
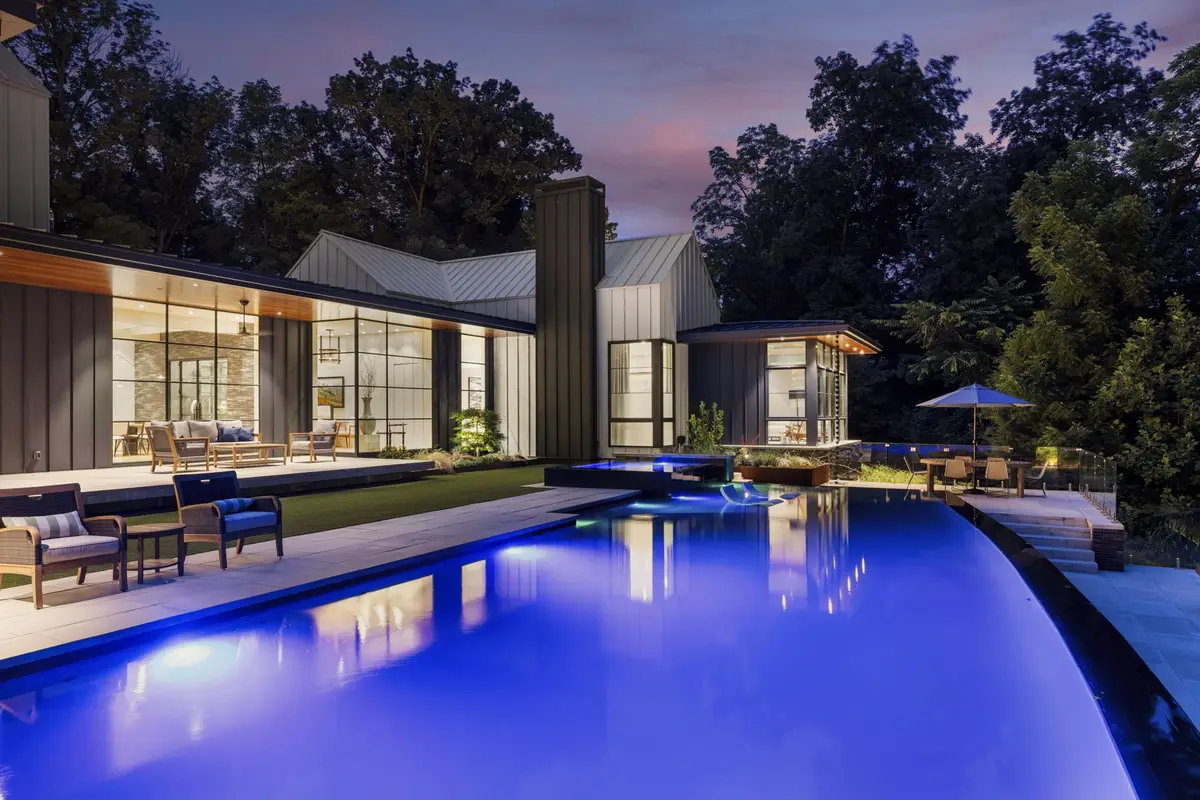
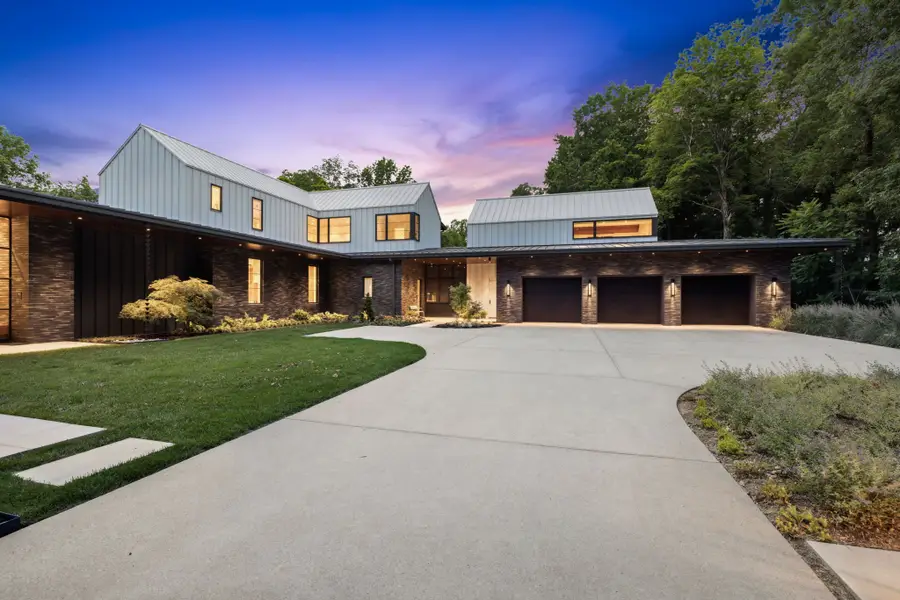
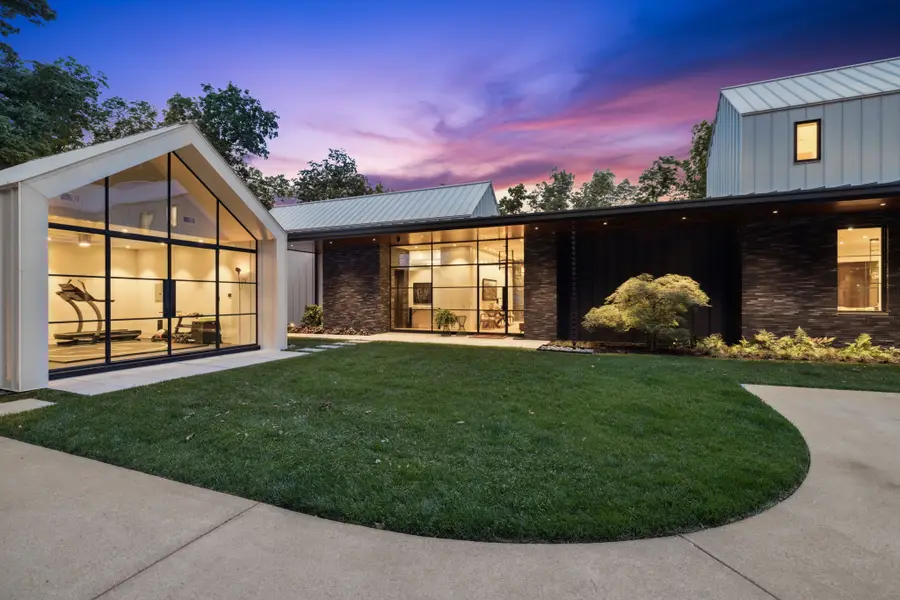
2014 Old Hillsboro Rd,Franklin, TN 37064
$17,999,999
- 6 Beds
- 9 Baths
- 8,826 sq. ft.
- Single family
- Active
Listed by:bill henson, jr.
Office:parks compass
MLS#:2663705
Source:NASHVILLE
Price summary
- Price:$17,999,999
- Price per sq. ft.:$2,039.43
About this home
This majestic ridgetop estate is nestled within 80 acres just 5.3 miles southwest of Franklin. At nearly 900’ elevation, "Hock Hill" sits with commanding views of Southern Williamson County. Less than one mile from Hwy 96, privacy and convenience intersect. The crown jewel of this estate is approximately 12 acres atop the ridge where this extraordinary home, Car Collectors DREAM Showroom, tour bus garage, and Porsche replica skid circle await. The design of the home was four years in the making. Every detail of this modern farmhouse was meticulously considered. LaRue Architects, of Austin, TX, Interior Designer Robin Rains, and contractor Charlie McClendon, in concert with the owners, designed and delivered this truly magnificent work of art. The resort feel of this amazing home will make you never want to leave.
Contact an agent
Home facts
- Year built:2018
- Listing Id #:2663705
- Added:438 day(s) ago
- Updated:August 13, 2025 at 02:26 PM
Rooms and interior
- Bedrooms:6
- Total bathrooms:9
- Full bathrooms:6
- Half bathrooms:3
- Living area:8,826 sq. ft.
Heating and cooling
- Cooling:Ceiling Fan(s), Central Air, Electric
- Heating:Central, Propane
Structure and exterior
- Year built:2018
- Building area:8,826 sq. ft.
- Lot area:80.17 Acres
Schools
- High school:Franklin High School
- Middle school:Grassland Middle School
- Elementary school:Walnut Grove Elementary
Utilities
- Water:Public, Water Available
- Sewer:Septic Tank
Finances and disclosures
- Price:$17,999,999
- Price per sq. ft.:$2,039.43
- Tax amount:$16,951
New listings near 2014 Old Hillsboro Rd
- New
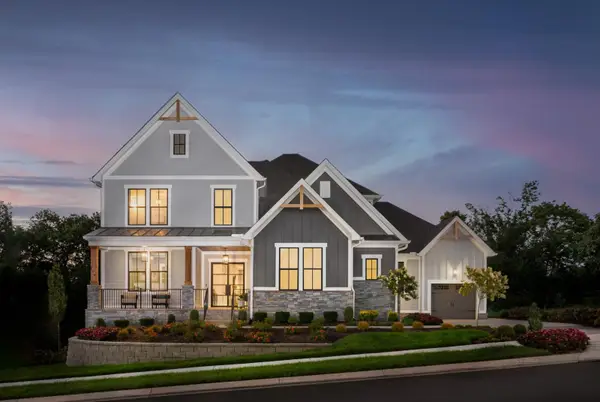 $1,422,900Active4 beds 5 baths4,020 sq. ft.
$1,422,900Active4 beds 5 baths4,020 sq. ft.7247 Murrel Drive, Franklin, TN 37064
MLS# 2975903Listed by: DREES HOMES  $1,486,560Pending5 beds 5 baths3,858 sq. ft.
$1,486,560Pending5 beds 5 baths3,858 sq. ft.7274 Murrel, Franklin, TN 37064
MLS# 2975855Listed by: DREES HOMES- New
 $8,750,000Active4 beds 6 baths7,851 sq. ft.
$8,750,000Active4 beds 6 baths7,851 sq. ft.1702 Old Hillsboro Rd, Franklin, TN 37069
MLS# 2975842Listed by: UNITED COUNTRY REAL ESTATE LEIPERS FORK - New
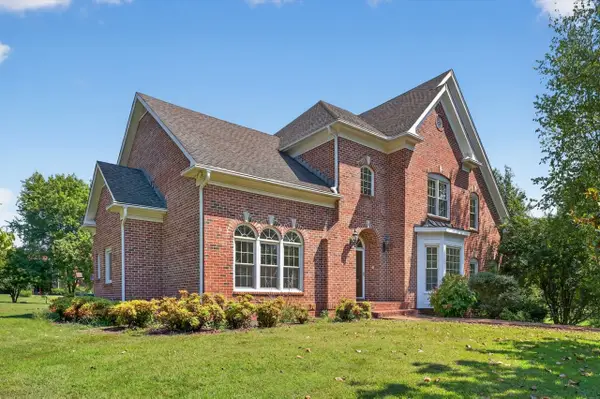 $1,295,000Active4 beds 5 baths4,195 sq. ft.
$1,295,000Active4 beds 5 baths4,195 sq. ft.2236 Avery Valley Dr, Franklin, TN 37067
MLS# 2972390Listed by: FRIDRICH & CLARK REALTY - New
 $499,000Active2 beds 2 baths1,264 sq. ft.
$499,000Active2 beds 2 baths1,264 sq. ft.3201 Aspen Grove Dr #C3, Franklin, TN 37067
MLS# 2975185Listed by: CRYE-LEIKE, INC., REALTORS - New
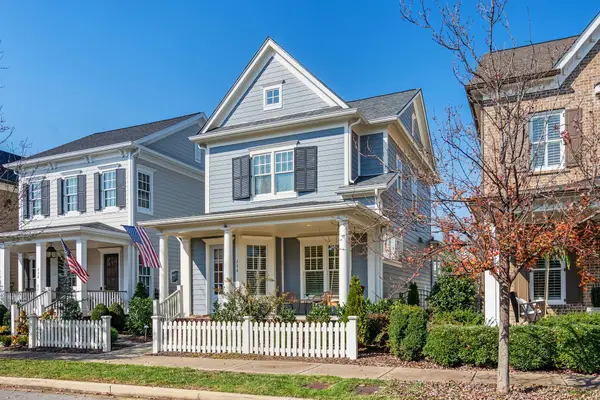 $1,050,000Active3 beds 3 baths2,291 sq. ft.
$1,050,000Active3 beds 3 baths2,291 sq. ft.226 Fitzgerald St, Franklin, TN 37064
MLS# 2969590Listed by: COMPASS - New
 $799,000Active4 beds 3 baths2,846 sq. ft.
$799,000Active4 beds 3 baths2,846 sq. ft.105 Bluebell Way, Franklin, TN 37064
MLS# 2975112Listed by: PILKERTON REALTORS - New
 $1,700,000Active5 beds 4 baths4,253 sq. ft.
$1,700,000Active5 beds 4 baths4,253 sq. ft.504 Brennan Ln, Franklin, TN 37067
MLS# 2975220Listed by: ZEITLIN SOTHEBY'S INTERNATIONAL REALTY - New
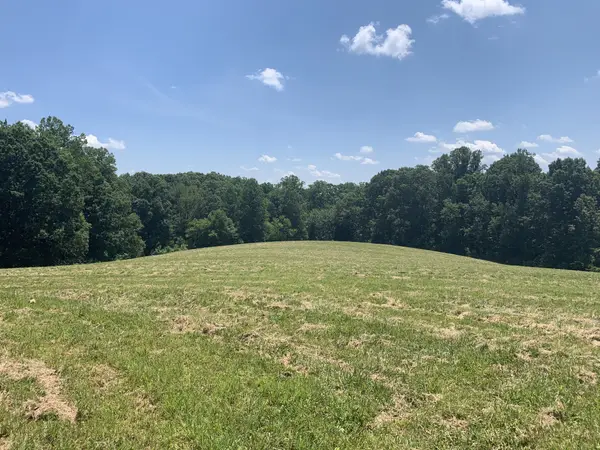 $1,499,999Active15.43 Acres
$1,499,999Active15.43 Acres5756 Green Chapel Rd, Franklin, TN 37064
MLS# 2975243Listed by: SIMPLIHOM - New
 $3,995,000Active5 beds 7 baths6,175 sq. ft.
$3,995,000Active5 beds 7 baths6,175 sq. ft.116 Earlham Ct, Franklin, TN 37067
MLS# 2975386Listed by: LEIPERS FORK REALTY
