415 Roberts St, Franklin, TN 37064
Local realty services provided by:ERA Chappell & Associates Realty & Rental
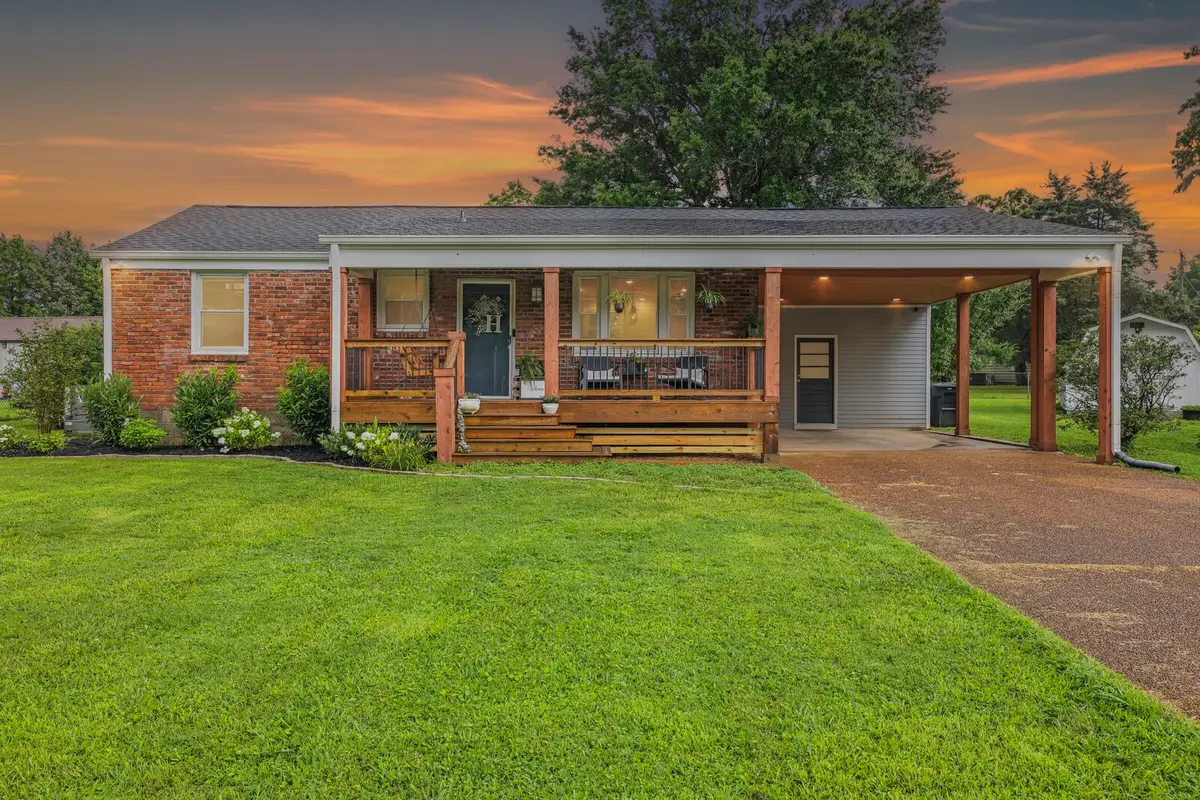
Listed by:gary ashton
Office:the ashton real estate group of re/max advantage
MLS#:2936793
Source:NASHVILLE
Sorry, we are unable to map this address
Price summary
- Price:$560,000
About this home
Welcome to this beautifully remodeled 2-bedroom, 2-bath brick home nestled in the heart of Downtown Historic Franklin, TN. Perfectly positioned on a spacious 0.28-acre lot and just a short stroll to Main Street, this home offers ideal Franklin living. Step onto the inviting covered front porch and enter a light-filled living room featuring corner windows and rich hardwood floors. The updated kitchen is a standout with sleek quartz countertops, stainless steel appliances, and a center island with bar seating. A dedicated office/flex room provides space for remote work or creative projects. The primary suite includes a walk-in closet and a stylish en-suite bathroom complete with a dual vanity. Enjoy peace of mind with recent upgrades, including a new roof (2022), HVAC system (2022), and water heater (2020). Outside, the lot offers even more possibilities, raised garden beds are ready for your green thumb, and there's room to grow. Investors take note: the existing shed can be replaced with an ADU, and the property is eligible for owner-occupied short-term rental (STR) if the owner resides in either the main home or the ADU. Additional features include a covered carport and easy walkability to downtown shops, restaurants, and entertainment. Don't miss your chance to own a piece of historic Franklin with modern potential! Up to 1% lender credit on the loan amount when buyer uses Seller's Preferred Lender.
Contact an agent
Home facts
- Year built:1959
- Listing Id #:2936793
- Added:34 day(s) ago
- Updated:August 18, 2025 at 10:51 PM
Rooms and interior
- Bedrooms:2
- Total bathrooms:2
- Full bathrooms:2
Heating and cooling
- Cooling:Ceiling Fan(s), Central Air, Electric
- Heating:Central, Electric
Structure and exterior
- Roof:Asphalt
- Year built:1959
Schools
- High school:Centennial High School
- Middle school:Poplar Grove 5-8
- Elementary school:Poplar Grove K-4
Utilities
- Water:Public, Water Available
- Sewer:Public Sewer
Finances and disclosures
- Price:$560,000
- Tax amount:$2,165
New listings near 415 Roberts St
- Open Sun, 2 to 4pmNew
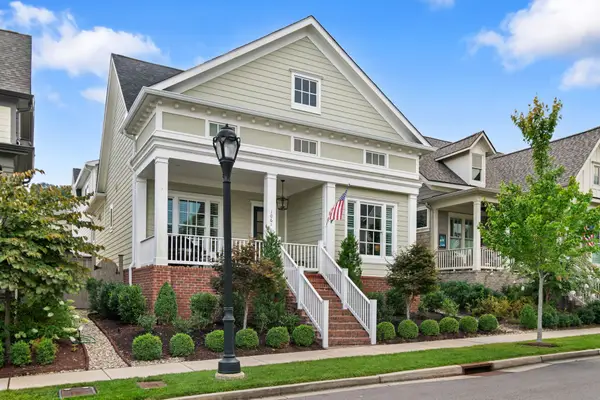 $1,425,000Active4 beds 4 baths2,908 sq. ft.
$1,425,000Active4 beds 4 baths2,908 sq. ft.1061 Calico St, Franklin, TN 37064
MLS# 2975946Listed by: PARKS COMPASS - New
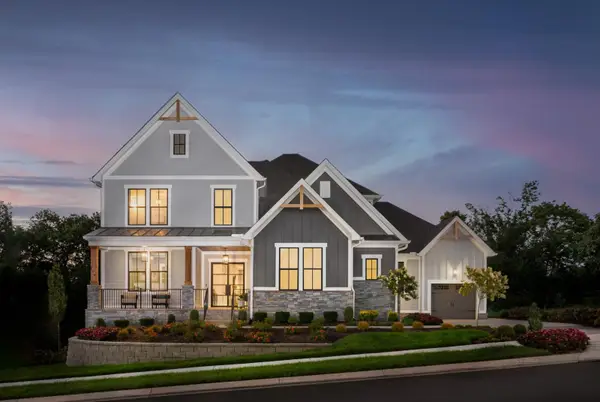 $1,422,900Active4 beds 5 baths4,020 sq. ft.
$1,422,900Active4 beds 5 baths4,020 sq. ft.7247 Murrel Drive, Franklin, TN 37064
MLS# 2975903Listed by: DREES HOMES - New
 $1,476,900Active5 beds 6 baths4,421 sq. ft.
$1,476,900Active5 beds 6 baths4,421 sq. ft.7425 Leelee, Franklin, TN 37064
MLS# 2975916Listed by: DREES HOMES  $1,486,560Pending5 beds 5 baths3,858 sq. ft.
$1,486,560Pending5 beds 5 baths3,858 sq. ft.7274 Murrel, Franklin, TN 37064
MLS# 2975855Listed by: DREES HOMES- New
 $8,750,000Active4 beds 6 baths7,851 sq. ft.
$8,750,000Active4 beds 6 baths7,851 sq. ft.1702 Old Hillsboro Rd, Franklin, TN 37069
MLS# 2975842Listed by: UNITED COUNTRY REAL ESTATE LEIPERS FORK - New
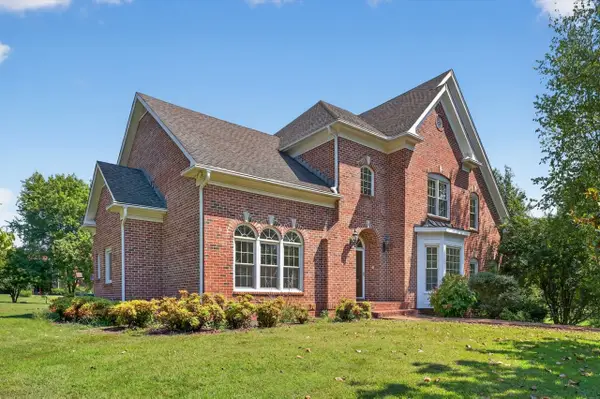 $1,295,000Active4 beds 5 baths4,195 sq. ft.
$1,295,000Active4 beds 5 baths4,195 sq. ft.2236 Avery Valley Dr, Franklin, TN 37067
MLS# 2972390Listed by: FRIDRICH & CLARK REALTY - New
 $499,000Active2 beds 2 baths1,264 sq. ft.
$499,000Active2 beds 2 baths1,264 sq. ft.3201 Aspen Grove Dr #C3, Franklin, TN 37067
MLS# 2975185Listed by: CRYE-LEIKE, INC., REALTORS - New
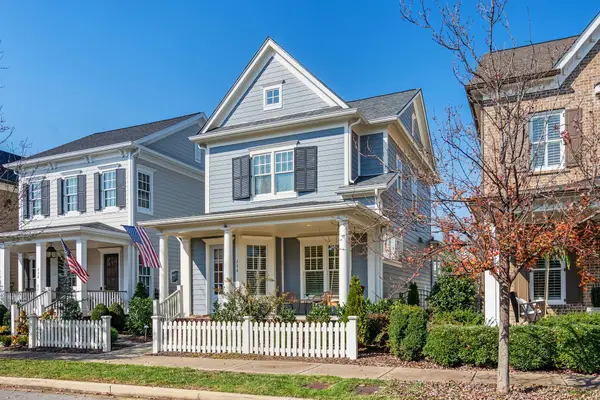 $1,050,000Active3 beds 3 baths2,291 sq. ft.
$1,050,000Active3 beds 3 baths2,291 sq. ft.226 Fitzgerald St, Franklin, TN 37064
MLS# 2969590Listed by: COMPASS - New
 $799,000Active4 beds 3 baths2,846 sq. ft.
$799,000Active4 beds 3 baths2,846 sq. ft.105 Bluebell Way, Franklin, TN 37064
MLS# 2975112Listed by: PILKERTON REALTORS - New
 $1,700,000Active5 beds 4 baths4,253 sq. ft.
$1,700,000Active5 beds 4 baths4,253 sq. ft.504 Brennan Ln, Franklin, TN 37067
MLS# 2975220Listed by: ZEITLIN SOTHEBY'S INTERNATIONAL REALTY
