7040 Wenlock Ln, Franklin, TN 37064
Local realty services provided by:ERA Chappell & Associates Realty & Rental
7040 Wenlock Ln,Franklin, TN 37064
$728,100
- 3 Beds
- 4 Baths
- - sq. ft.
- Townhouse
- Sold
Listed by:emily lennington
Office:onward real estate
MLS#:2915221
Source:NASHVILLE
Sorry, we are unable to map this address
Price summary
- Price:$728,100
- Monthly HOA dues:$374
About this home
**OPEN HOUSE LABOR DAY 9/1 2-4pm!!**
This beautiful townhome built by Ford Classic Homes offers the perfect blend of style and convenience in charming Echelon at Lockwood Glen. The main level features hardwood floors, only two small steps from the garage into the mud room, a two-story entry foyer, an open-concept design that seamlessly connects the living and kitchen spaces, a cozy nook perfect for a home office, and a primary suite downstairs that includes a spacious bath and large walk-in closet with brand new carpet! Upstairs, you’ll find a second living space and two more generously sized bedrooms, each with its own bathroom and walk-in closet. Upgrades include plantation shutters, quartz counters in the kitchen, marble counters in the master bath, and light dimmers throughout. The rocking chair front porch is a great spot to sip sweet tea while catching up with the neighbors, or relax in the secluded courtyard and admire your freshly stained fence and string lights. Neighborhood amenities include access to two resort-style saltwater pools, a clubhouse, and playground areas. HOA also covers townhome landscaping, exterior maintenance, and partial home insurance, making for true low-maintenance living. Red Bicycle Coffee is just a short walk. And just around the corner, construction is underway on Franklin’s new 180-acre Pearlene Bransford Park, which will feature football and lacrosse fields, an inclusive playground, pickleball courts, and paved walking trails along the Harpeth River, plus the new 10-acre Robinson Lake complete with a fishing dock and kayak launch. Don’t miss this great home Franklin!
Contact an agent
Home facts
- Year built:2017
- Listing ID #:2915221
- Added:113 day(s) ago
- Updated:October 10, 2025 at 04:09 PM
Rooms and interior
- Bedrooms:3
- Total bathrooms:4
- Full bathrooms:3
- Half bathrooms:1
Heating and cooling
- Cooling:Central Air
- Heating:Central
Structure and exterior
- Roof:Asphalt
- Year built:2017
Schools
- High school:Fred J Page High School
- Middle school:Fred J Page Middle School
- Elementary school:Creekside Elementary School
Utilities
- Water:Public, Water Available
- Sewer:Public Sewer
Finances and disclosures
- Price:$728,100
- Tax amount:$2,494
New listings near 7040 Wenlock Ln
- New
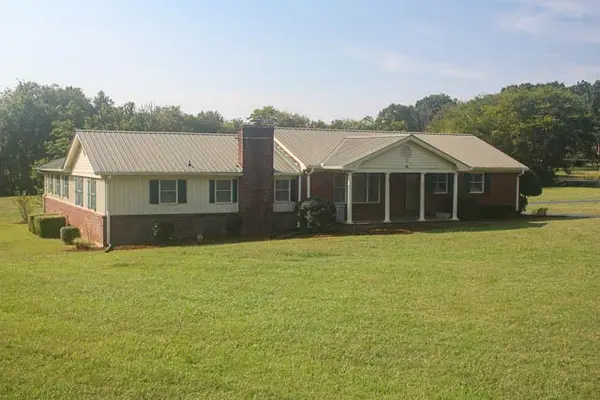 $825,000Active3 beds 2 baths2,006 sq. ft.
$825,000Active3 beds 2 baths2,006 sq. ft.4202 Peytonsville Trinity Rd, Franklin, TN 37064
MLS# 3007280Listed by: KELLER WILLIAMS REALTY NASHVILLE/FRANKLIN - New
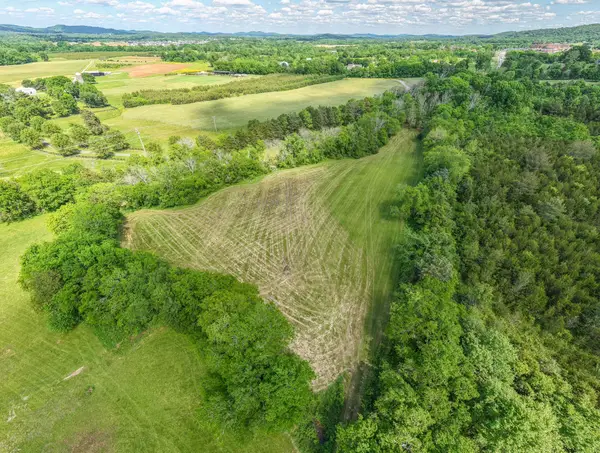 $825,000Active5 Acres
$825,000Active5 Acres0 Arno Rd, Franklin, TN 37064
MLS# 3007587Listed by: KELLER WILLIAMS REALTY NASHVILLE/FRANKLIN - Open Sun, 2 to 4pmNew
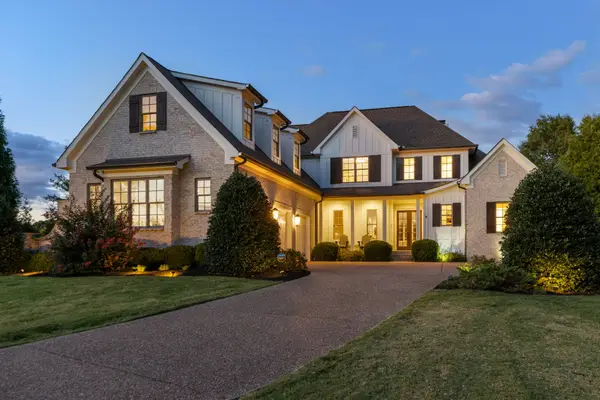 $2,225,000Active5 beds 5 baths5,024 sq. ft.
$2,225,000Active5 beds 5 baths5,024 sq. ft.1000 Chapel Lake Cir, Franklin, TN 37069
MLS# 3014209Listed by: PARKS COMPASS - New
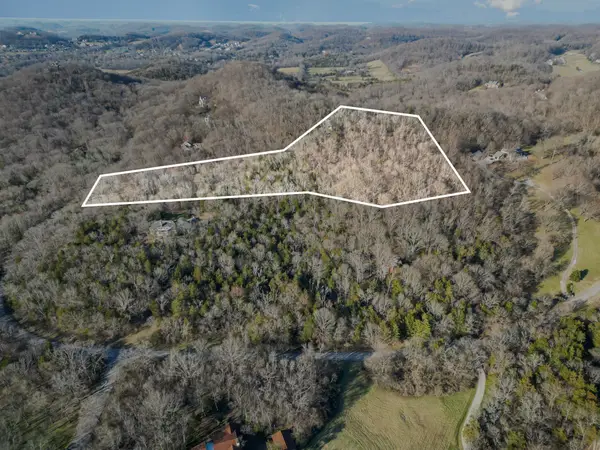 $1,199,999Active6.61 Acres
$1,199,999Active6.61 Acres1009 Scramblers Knob, Franklin, TN 37069
MLS# 3014538Listed by: PARKS COMPASS - New
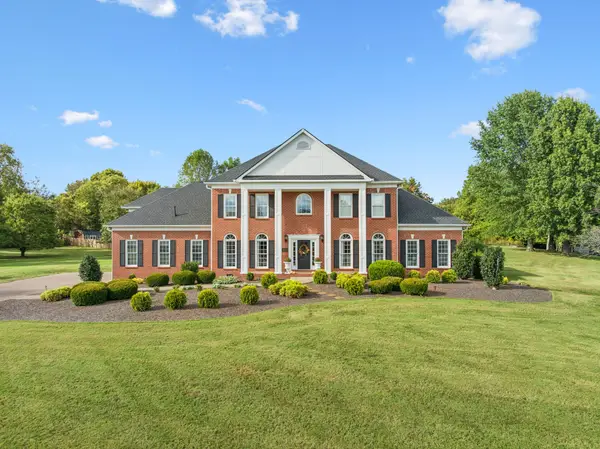 $1,795,000Active4 beds 4 baths4,490 sq. ft.
$1,795,000Active4 beds 4 baths4,490 sq. ft.2260 Avery Ct, Franklin, TN 37067
MLS# 3012578Listed by: LUXURY HOMES OF TENNESSEE - New
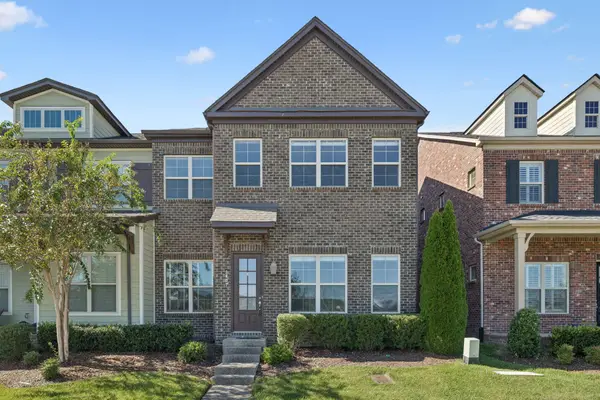 $750,000Active4 beds 4 baths2,997 sq. ft.
$750,000Active4 beds 4 baths2,997 sq. ft.2067 Inland Dr, Franklin, TN 37064
MLS# 3012856Listed by: KELLER WILLIAMS REALTY MT. JULIET - New
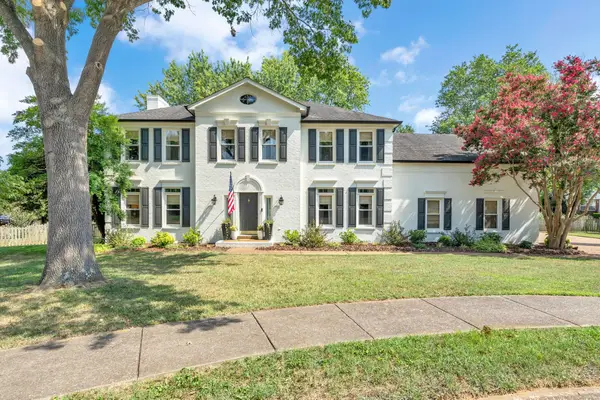 $974,900Active5 beds 3 baths3,276 sq. ft.
$974,900Active5 beds 3 baths3,276 sq. ft.305 Abram Ct, Franklin, TN 37064
MLS# 3013158Listed by: REALTY ONE GROUP MUSIC CITY - New
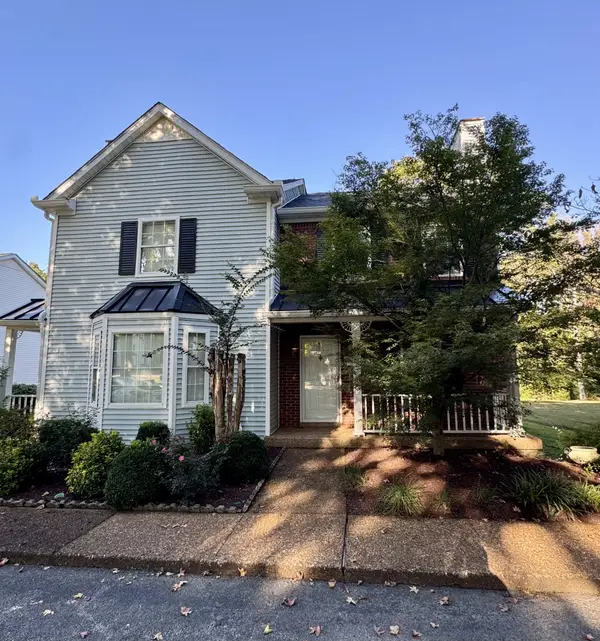 $385,000Active2 beds 2 baths1,224 sq. ft.
$385,000Active2 beds 2 baths1,224 sq. ft.1277 Carriage Park Dr, Franklin, TN 37064
MLS# 3013236Listed by: BENCHMARK REALTY, LLC - Open Sun, 2 to 4pmNew
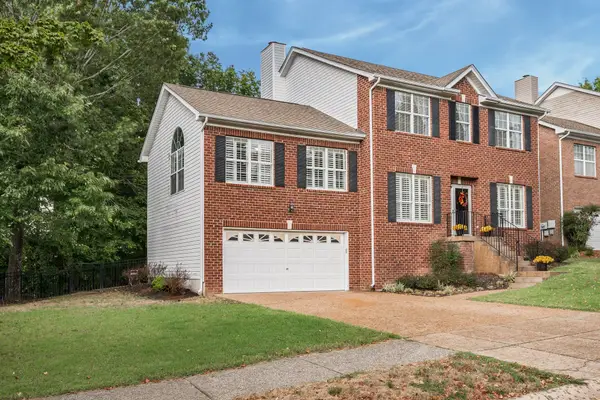 $729,000Active3 beds 3 baths2,336 sq. ft.
$729,000Active3 beds 3 baths2,336 sq. ft.216 Bateman Ave, Franklin, TN 37067
MLS# 3013508Listed by: PILKERTON REALTORS - Open Sun, 2 to 4pmNew
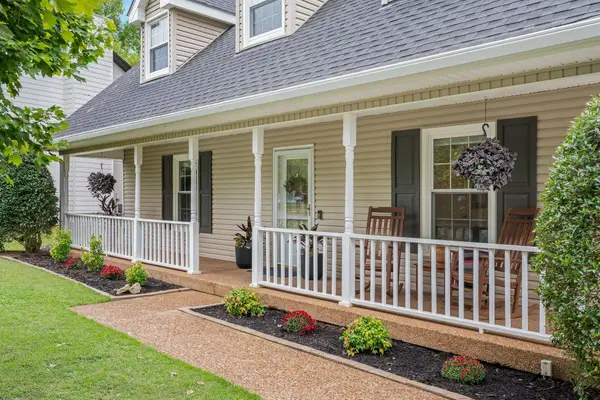 $729,000Active4 beds 2 baths2,407 sq. ft.
$729,000Active4 beds 2 baths2,407 sq. ft.205 Jennette Pl, Franklin, TN 37064
MLS# 3013620Listed by: COMPASS RE
