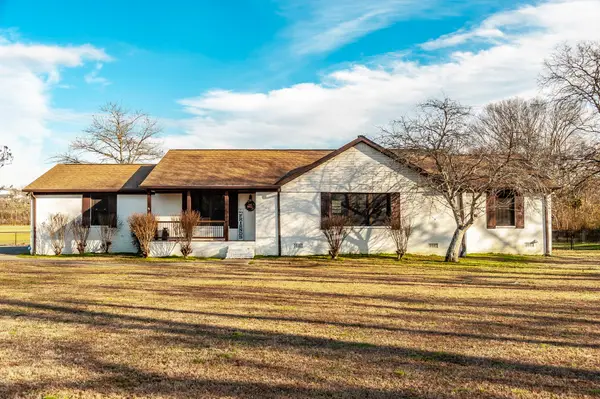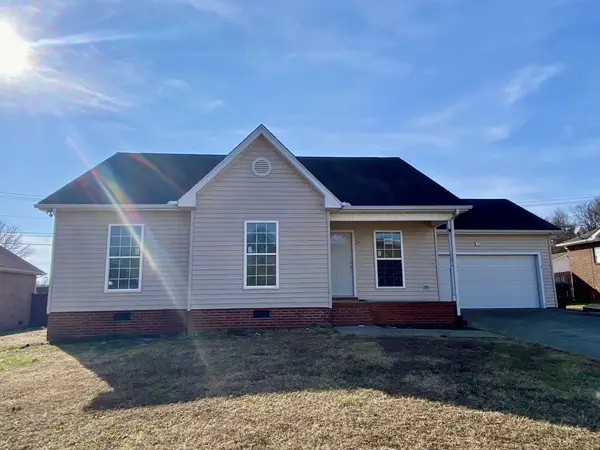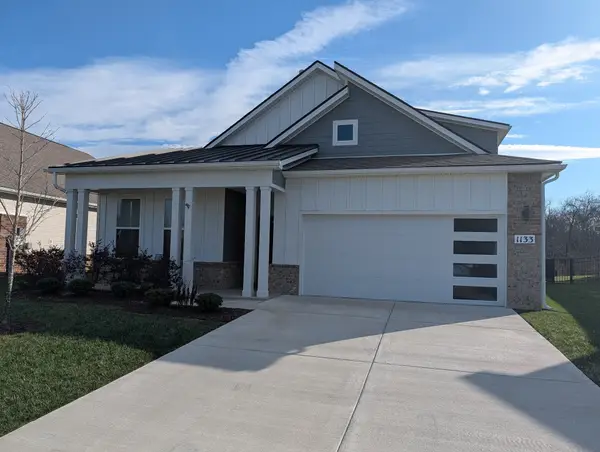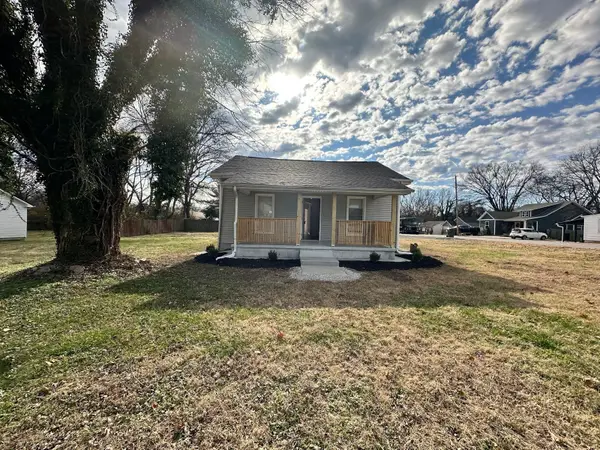2100 Mackinac Bend, Gallatin, TN 37066
Local realty services provided by:ERA Chappell & Associates Realty & Rental
2100 Mackinac Bend,Gallatin, TN 37066
$464,990
- 3 Beds
- 3 Baths
- 2,340 sq. ft.
- Single family
- Active
Listed by: coleen hornbuckle, chalee tennison
Office: weekley homes, llc.
MLS#:2898707
Source:NASHVILLE
Price summary
- Price:$464,990
- Price per sq. ft.:$198.71
- Monthly HOA dues:$161
About this home
$15,000 BUILDER INCENTIVE when using preferred lender & title. Like to entertain? The Percy all bedrooms up plan with amazing windows boast natural light into this beautiful home. The upgraded open kitchen design will delight the most finicky chefs with light cabinets, quartz countertops and pull out trash. The open wrought iron handrail at the first floor leads up to 3 bedrooms and retreat. Owner's bath includes a separate shower and tub and elegant upgraded tile and fixtures throughout. End your day on your relaxing back covered porch with a tree lined back yard. Come experience the David Weekley difference in Gallatin's newest master plan community. Walking distance to the resort style pool and community center. Call us today and come tour this amazing Master Planned community in Gallatin with Resort style pool, ATT fiber speed internet included and future retail, restaurants, and more!
Contact an agent
Home facts
- Year built:2025
- Listing ID #:2898707
- Added:438 day(s) ago
- Updated:December 17, 2025 at 10:38 PM
Rooms and interior
- Bedrooms:3
- Total bathrooms:3
- Full bathrooms:2
- Half bathrooms:1
- Living area:2,340 sq. ft.
Heating and cooling
- Cooling:Central Air
- Heating:Heating
Structure and exterior
- Roof:Shingle
- Year built:2025
- Building area:2,340 sq. ft.
Schools
- High school:Gallatin Senior High School
- Middle school:Joe Shafer Middle School
- Elementary school:Howard Elementary
Utilities
- Water:Public, Water Available
- Sewer:Public Sewer
Finances and disclosures
- Price:$464,990
- Price per sq. ft.:$198.71
- Tax amount:$1
New listings near 2100 Mackinac Bend
- Coming Soon
 $989,900Coming Soon4 beds 2 baths
$989,900Coming Soon4 beds 2 baths170 Upper Station Camp Crk Rd, Gallatin, TN 37066
MLS# 3039139Listed by: NASHVILLEAUCTIONS.COM, LLC - New
 $299,900Active3 beds 2 baths1,264 sq. ft.
$299,900Active3 beds 2 baths1,264 sq. ft.206 Ross Ave #110, Gallatin, TN 37066
MLS# 3043480Listed by: PLATINUM REALTY PARTNERS, LLC - Coming Soon
 $1,100,000Coming Soon4 beds 5 baths
$1,100,000Coming Soon4 beds 5 baths100 Higginson Pl N, Gallatin, TN 37066
MLS# 3051234Listed by: SIMPLIHOM - New
 $329,000Active3 beds 3 baths1,687 sq. ft.
$329,000Active3 beds 3 baths1,687 sq. ft.2042 Sperling Drive, Gallatin, TN 37066
MLS# 3057968Listed by: COMPASS RE - Coming Soon
 $389,000Coming Soon3 beds 2 baths
$389,000Coming Soon3 beds 2 baths934 Skye View Dr, Gallatin, TN 37066
MLS# 3061961Listed by: RELIANT REALTY ERA POWERED - Coming Soon
 $474,900Coming Soon3 beds 4 baths
$474,900Coming Soon3 beds 4 baths415 Woodlands Dr, Gallatin, TN 37066
MLS# 3062136Listed by: EXIT REAL ESTATE SOLUTIONS - Coming Soon
 $559,000Coming Soon5 beds 3 baths
$559,000Coming Soon5 beds 3 baths1133 Stoney Brook Bnd Pvt, Gallatin, TN 37066
MLS# 3066367Listed by: BENCHMARK REALTY, LLC - Coming Soon
 $450,000Coming Soon3 beds 2 baths
$450,000Coming Soon3 beds 2 baths1009 Lewis Jones Blvd, Gallatin, TN 37066
MLS# 3066389Listed by: BERNIE GALLERANI REAL ESTATE - Coming Soon
 $349,000Coming Soon3 beds 2 baths
$349,000Coming Soon3 beds 2 baths630 Cross St, Gallatin, TN 37066
MLS# 3066393Listed by: PARKS COMPASS - Coming Soon
 $335,000Coming Soon3 beds 2 baths
$335,000Coming Soon3 beds 2 baths203 Coles Ferry Rd, Gallatin, TN 37066
MLS# 3066474Listed by: ZACH TAYLOR REAL ESTATE
