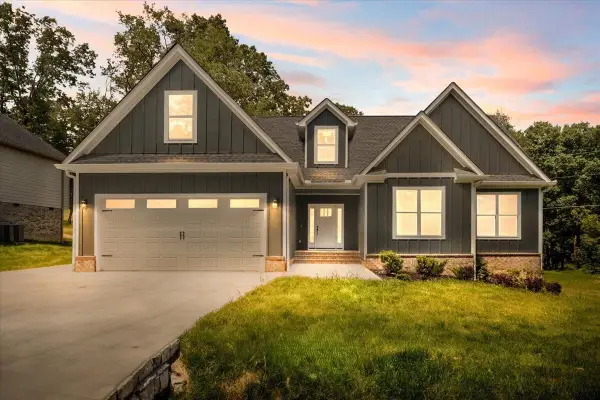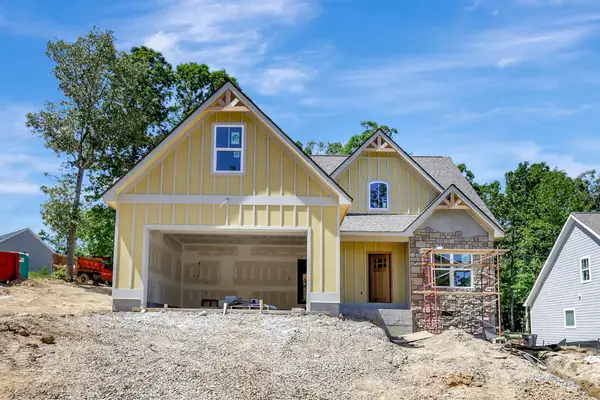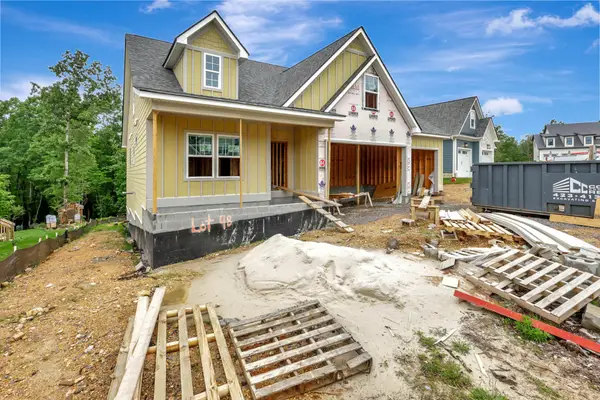7391 Gamble Road #Lot 3, Georgetown, TN 37336
Local realty services provided by:ERA Chappell & Associates Realty & Rental
7391 Gamble Road #Lot 3,Georgetown, TN 37336
$489,000
- 3 Beds
- 2 Baths
- 2,300 sq. ft.
- Single family
- Active
Listed by: robert backer
Office: coldwell banker pryor realty inc.
MLS#:2900296
Source:NASHVILLE
Price summary
- Price:$489,000
- Price per sq. ft.:$212.61
About this home
New Price plus Builder and preferred lender offering up to $12,000 towards buyers closing cost or rate buydown! Welcome to this beautifully crafted new construction home offering over 2,300 square feet of thoughtfully designed living space. Nestled in the serene countryside of Georgetown, this home combines elegant craftsmanship with modern convenience in a tranquil setting.
Step inside to an inviting open floor plan featuring rich hardwood floors, a striking stone fireplace with gas logs, and a stylish kitchen equipped with stainless steel appliances and granite countertops, plenty of custom cabinets hroughout. There is even ae spacious wet bar/laundry area sink for added functionality.
Extensive crown molding and detailed trim work throughout the home reflect the builder's commitment to quality and craftsmanship. All three bedrooms are conveniently located on the main level, each with hardwood flooring. The primary suite features a tray ceiling, recessed lighting, ceiling fan, walk-in closet, and a luxurious en-suite bath complete with double vanities and a large, tiled walk-in shower.
Two additional bedrooms share a well-appointed hallway bathroom with double vanities and a tiled tub/shower combination. Upstairs, a generous bonus room provides versatile space for a home office, media room, or guest suite, complete with its own mini-split system for independent heating and cooling.
Enjoy the outdoors on the spacious rear porch, which includes both covered and uncovered sections—perfect for relaxing or entertaining as you overlook the expansive backyard. The front driveway leads to an attached two-car garage with an additional paved area ideal for a third vehicle, RV, or boat.
No detail was overlooked in the construction of this exceptional home—it's truly move-in ready and waiting for you to make it your own!
Contact an agent
Home facts
- Year built:2025
- Listing ID #:2900296
- Added:167 day(s) ago
- Updated:November 18, 2025 at 03:35 PM
Rooms and interior
- Bedrooms:3
- Total bathrooms:2
- Full bathrooms:2
- Living area:2,300 sq. ft.
Heating and cooling
- Cooling:Ceiling Fan(s), Central Air, Electric
- Heating:Central, Electric
Structure and exterior
- Roof:Asphalt
- Year built:2025
- Building area:2,300 sq. ft.
- Lot area:0.71 Acres
Schools
- High school:Central High School
- Middle school:Hunter Middle School
- Elementary school:Snow Hill Elementary School
Utilities
- Water:Public, Water Available
- Sewer:Septic Tank
Finances and disclosures
- Price:$489,000
- Price per sq. ft.:$212.61
- Tax amount:$118
New listings near 7391 Gamble Road #Lot 3
 $329,900Active5 beds 3 baths1,944 sq. ft.
$329,900Active5 beds 3 baths1,944 sq. ft.441 Van Davis Road Nw, Georgetown, TN 37336
MLS# 3033058Listed by: KELLER WILLIAMS RIDGE TO RIVER $515,000Active3 beds 4 baths2,926 sq. ft.
$515,000Active3 beds 4 baths2,926 sq. ft.1582 Eads Bluff Road Nw, Georgetown, TN 37336
MLS# 3018397Listed by: COLDWELL BANKER KINARD REALTY $499,000Active3 beds 2 baths2,350 sq. ft.
$499,000Active3 beds 2 baths2,350 sq. ft.7395 Gamble Road #Lot 2, Georgetown, TN 37336
MLS# 2900294Listed by: COLDWELL BANKER PRYOR REALTY INC. $499,900Active3 beds 3 baths1,980 sq. ft.
$499,900Active3 beds 3 baths1,980 sq. ft.7585 Peytons Rise Way #Lot 29, Georgetown, TN 37336
MLS# 2890694Listed by: ZACH TAYLOR CHATTANOOGA $539,900Pending3 beds 3 baths2,098 sq. ft.
$539,900Pending3 beds 3 baths2,098 sq. ft.7388 Peytons Rise Way #Lot 48, Georgetown, TN 37336
MLS# 2890707Listed by: ZACH TAYLOR CHATTANOOGA $499,900Active3 beds 3 baths2,150 sq. ft.
$499,900Active3 beds 3 baths2,150 sq. ft.7452 Peytons Rise Way #Lot 52, Georgetown, TN 37336
MLS# 2884145Listed by: ZACH TAYLOR CHATTANOOGA $55,000Active0.88 Acres
$55,000Active0.88 Acres0 Georgetown Road Nw, Cleveland, TN 37312
MLS# 2762437Listed by: GREATER CHATTANOOGA REALTY, KELLER WILLIAMS REALTY
