1179 Pebble Run Road, Hendersonville, TN 37075
Local realty services provided by:ERA Chappell & Associates Realty & Rental

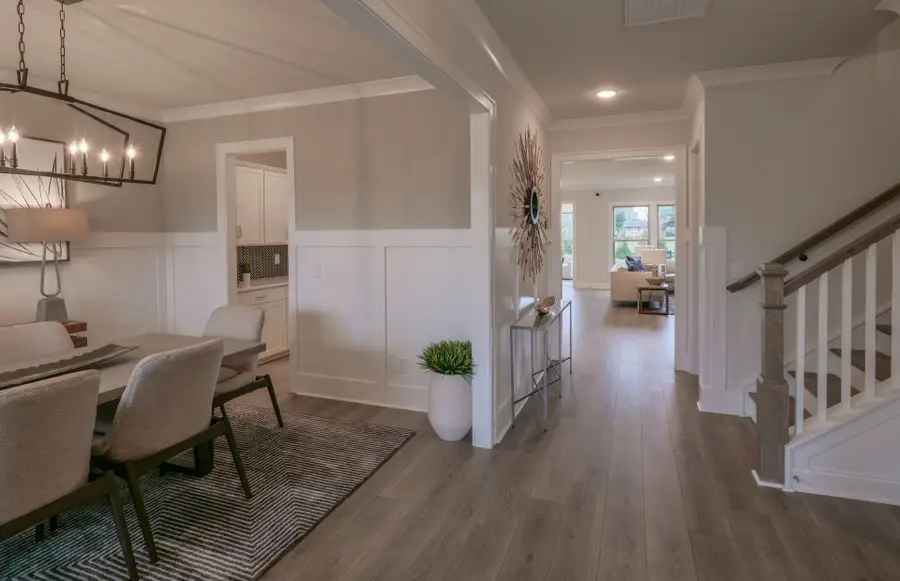
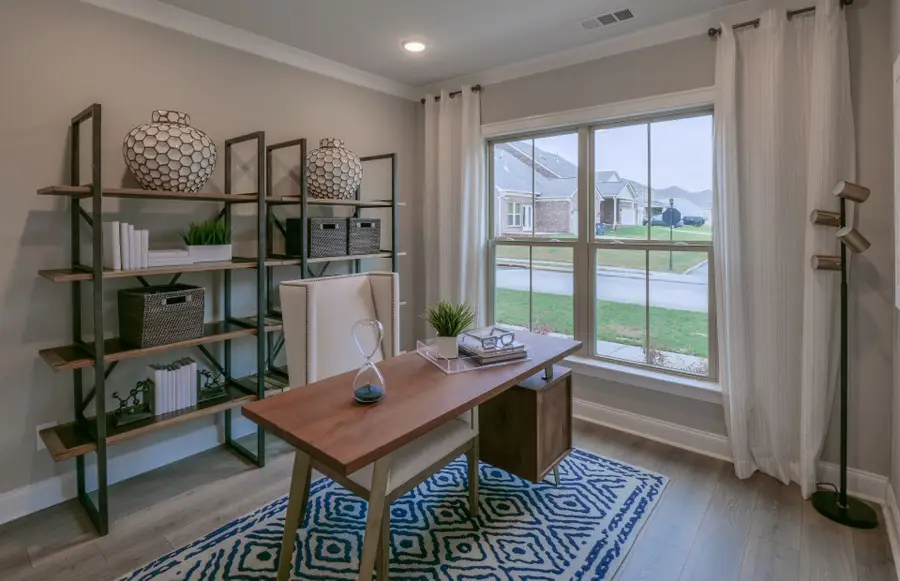
1179 Pebble Run Road,Hendersonville, TN 37075
$842,210
- 5 Beds
- 4 Baths
- 3,352 sq. ft.
- Single family
- Active
Listed by:andrea pennington
Office:pulte homes tennessee limited part.
MLS#:2698315
Source:NASHVILLE
Price summary
- Price:$842,210
- Price per sq. ft.:$251.26
- Monthly HOA dues:$103
About this home
This home is an entertainer's dream as its open Gathering Room showcases gorgeous views of the tree line and a main floor Multi-Gen Suite for your guests or In-Laws with Walk-in Shower. It features a Formal Dining Room, Butler's Pantry and Home Office. Connect your grill to the Gas Stub Out and enjoy get-togethers under the rear Covered Lanai or relax at the end of the day on your huge Front Porch or Balcony. This home is located in the Durham Farms community, which includes an expansive clubhouse featuring a pavilion with outdoor games, a fitness center, meeting space, a resort-style pool, walking trails, and dog park. An on-site lifestyle director is available to create innovative events and programming for all residents to enjoy. Call for an appointment today!
Contact an agent
Home facts
- Year built:2024
- Listing Id #:2698315
- Added:428 day(s) ago
- Updated:August 13, 2025 at 02:26 PM
Rooms and interior
- Bedrooms:5
- Total bathrooms:4
- Full bathrooms:3
- Half bathrooms:1
- Living area:3,352 sq. ft.
Heating and cooling
- Cooling:Central Air
- Heating:Central, Natural Gas
Structure and exterior
- Roof:Shingle
- Year built:2024
- Building area:3,352 sq. ft.
Schools
- High school:Beech Sr High School
- Middle school:Knox Doss Middle School at Drakes Creek
- Elementary school:Dr. William Burrus Elementary at Drakes Creek
Utilities
- Water:Public, Water Available
- Sewer:Public Sewer
Finances and disclosures
- Price:$842,210
- Price per sq. ft.:$251.26
New listings near 1179 Pebble Run Road
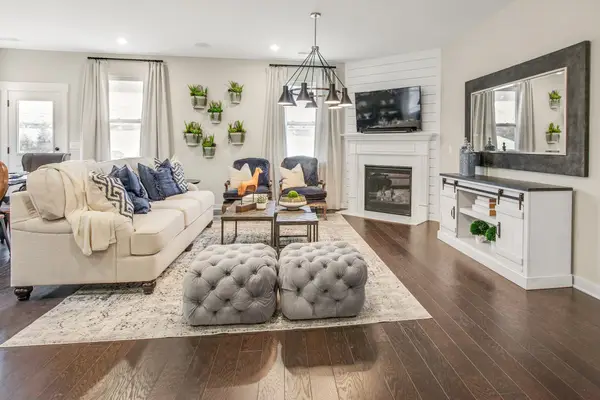 $581,640Pending4 beds 4 baths2,508 sq. ft.
$581,640Pending4 beds 4 baths2,508 sq. ft.308 Whispering Pine Lane, Hendersonville, TN 37075
MLS# 2975628Listed by: LENNAR SALES CORP. $299,000Pending4 beds 3 baths2,328 sq. ft.
$299,000Pending4 beds 3 baths2,328 sq. ft.132 Nathan Forest Dr, Hendersonville, TN 37075
MLS# 2975312Listed by: HAVEN REAL ESTATE- New
 $925,000Active4 beds 4 baths3,598 sq. ft.
$925,000Active4 beds 4 baths3,598 sq. ft.1007 Island Brook Dr, Hendersonville, TN 37075
MLS# 2968227Listed by: MARK SPAIN REAL ESTATE - New
 $829,900Active4 beds 3 baths3,058 sq. ft.
$829,900Active4 beds 3 baths3,058 sq. ft.129 Houghland St, Gallatin, TN 37066
MLS# 2972388Listed by: BERKSHIRE HATHAWAY HOMESERVICES WOODMONT REALTY - New
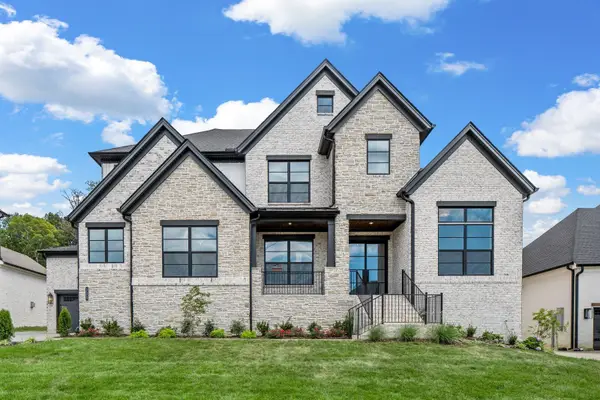 $1,331,479Active5 beds 6 baths4,402 sq. ft.
$1,331,479Active5 beds 6 baths4,402 sq. ft.5912 Luke Court, Arrington, TN 37014
MLS# 2975421Listed by: DREES HOMES - New
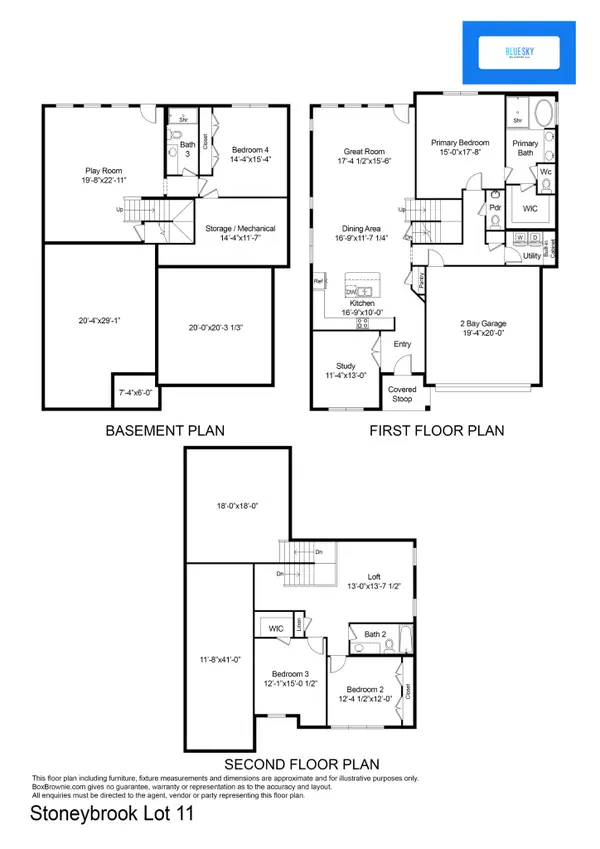 $724,900Active4 beds 4 baths3,221 sq. ft.
$724,900Active4 beds 4 baths3,221 sq. ft.2048 Blackstone Drive, Hendersonville, TN 37075
MLS# 2975378Listed by: NASHVILLE HOME PARTNERS - KW REALTY  $485,000Pending3 beds 2 baths2,065 sq. ft.
$485,000Pending3 beds 2 baths2,065 sq. ft.120 Bay Dr, Hendersonville, TN 37075
MLS# 2972994Listed by: RE/MAX CHOICE PROPERTIES- New
 $920,000Active4 beds 4 baths4,872 sq. ft.
$920,000Active4 beds 4 baths4,872 sq. ft.82 Blue Ridge Trce, Hendersonville, TN 37075
MLS# 2973508Listed by: PLATINUM REALTY PARTNERS, LLC - Open Sat, 2 to 4pmNew
 $430,000Active3 beds 3 baths2,037 sq. ft.
$430,000Active3 beds 3 baths2,037 sq. ft.1733 Old Drakes Creek Rd, Hendersonville, TN 37075
MLS# 2973568Listed by: BENCHMARK REALTY, LLC - New
 Listed by ERA$850,000Active5 beds 4 baths3,491 sq. ft.
Listed by ERA$850,000Active5 beds 4 baths3,491 sq. ft.337 Crooked Creek Ln, Hendersonville, TN 37075
MLS# 2974864Listed by: RELIANT REALTY ERA POWERED
