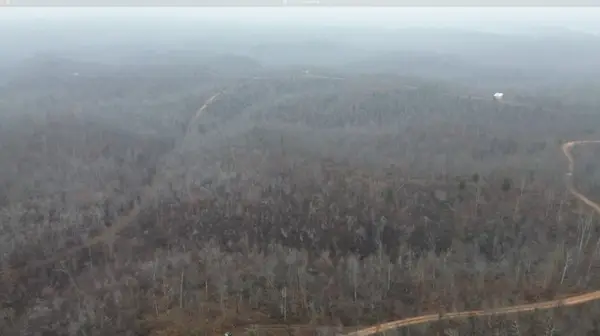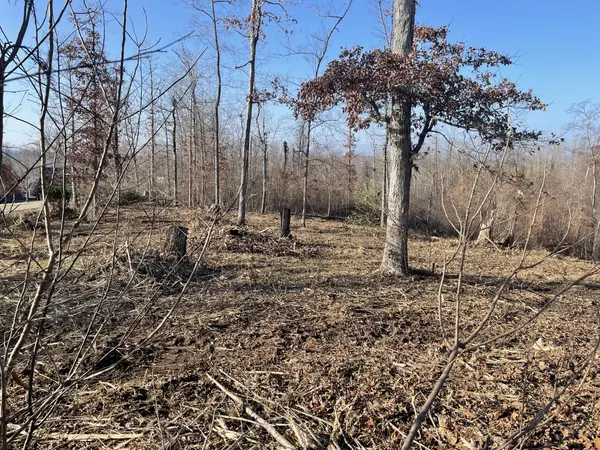1113 Burns Hill Rd, Lobelville, TN 37097
Local realty services provided by:ERA Chappell & Associates Realty & Rental
1113 Burns Hill Rd,Lobelville, TN 37097
$403,000
- 3 Beds
- 3 Baths
- - sq. ft.
- Single family
- Sold
Listed by: david r. hudgins
Office: southern way real estate
MLS#:3046298
Source:NASHVILLE
Sorry, we are unable to map this address
Price summary
- Price:$403,000
About this home
A Fresh New Offering for Fall Living & Beyond! Set against 12.48 acres of rolling Tennessee land, this inviting 3-bedroom, 2.5-bath home welcomes you with the comfort, privacy, and natural beauty that make autumn in the country so special. Recently refreshed and ready for immediate occupancy, it’s the kind of place where you can settle in, slow down, and truly enjoy the season.
Step inside to a warm, open layout designed for everyday living and effortless gatherings. The cozy living area invites you to unwind after crisp fall evenings outdoors, while the functional kitchen is ideal for shared meals and holiday cooking. The primary suite offers a peaceful retreat with its own private bath and generous closet space—your own quiet escape at the end of the day.
A spacious deck extends your living space outdoors, perfect for hosting friends, sipping morning coffee in the cool air, or watching the leaves change across your property. With 12.48 acres to explore, the land invites you to garden, hike, recreate, or even plan small hobby-farm dreams. A large shed adds valuable storage or workshop potential for tools, equipment, or your next creative project.
Whether you're strolling the grounds, enjoying a bonfire, or simply soaking in the stillness, this property offers the rare blend of peace and possibility. And with the Buffalo River and I-40 just minutes away, you’ll enjoy easy access to town while still feeling wonderfully tucked away.
Homes like this—where land, comfort, and seasonal beauty come together—don’t come along often. Come experience it for yourself this fall....y'all be glad you did!
Contact an agent
Home facts
- Year built:2015
- Listing ID #:3046298
- Added:45 day(s) ago
- Updated:December 30, 2025 at 07:52 AM
Rooms and interior
- Bedrooms:3
- Total bathrooms:3
- Full bathrooms:2
- Half bathrooms:1
Heating and cooling
- Cooling:Central Air
- Heating:Central
Structure and exterior
- Roof:Shingle
- Year built:2015
Schools
- High school:Perry County High School
- Middle school:Linden Middle School
- Elementary school:Lobelville Elementary
Utilities
- Water:Public, Water Available
- Sewer:Septic Tank
Finances and disclosures
- Price:$403,000
- Tax amount:$1,090
New listings near 1113 Burns Hill Rd
 $42,500Active15 Acres
$42,500Active15 Acres0 Rolling Hills Rd, Lobelville, TN 37097
MLS# 3061232Listed by: BENCHMARK REALTY, LLC $75,000Active0.46 Acres
$75,000Active0.46 Acres0 Driftwood Dr, Lobelville, TN 37097
MLS# 3059479Listed by: RE/MAX ENCORE $239,000Active63.53 Acres
$239,000Active63.53 Acres830 Twin Pines Overlook, Lobelville, TN 37097
MLS# 3045307Listed by: AVENUE REALTY GROUP $429,000Pending2 beds 3 baths3,447 sq. ft.
$429,000Pending2 beds 3 baths3,447 sq. ft.705 Hinson Springs Rd, Lobelville, TN 37097
MLS# 3042845Listed by: SOUTHERN WAY REAL ESTATE $219,000Active-- beds -- baths
$219,000Active-- beds -- baths0 Lower Crooked Creek, Lobelville, TN 37097
MLS# 3039808Listed by: CLEAR CHOICE REALTY $899,999Active3 beds 3 baths2,947 sq. ft.
$899,999Active3 beds 3 baths2,947 sq. ft.824 Driftwood Dr, Lobelville, TN 37097
MLS# 2998392Listed by: ONWARD REAL ESTATE $345,000Active3 beds 2 baths1,256 sq. ft.
$345,000Active3 beds 2 baths1,256 sq. ft.2006 Highway 438 E, Lobelville, TN 37097
MLS# 2981410Listed by: UNITED COUNTRY RICHARDSON REAL ESTATE, INC. $329,000Active2 beds 2 baths1,199 sq. ft.
$329,000Active2 beds 2 baths1,199 sq. ft.2150 Red Bank Creek Rd, Lobelville, TN 37097
MLS# 2971059Listed by: AVENUE REALTY GROUP $39,000Active5 Acres
$39,000Active5 Acres0 Red Bank Creek Rd, Lobelville, TN 37097
MLS# 2963859Listed by: CRYE-LEIKE, INC., REALTORS $125,000Active1 beds 1 baths576 sq. ft.
$125,000Active1 beds 1 baths576 sq. ft.28 Happy Camper Lane, Lobelville, TN 37097
MLS# 2945497Listed by: BENCHMARK REALTY, LLC
