4701 Blue Creek Rd, Lynnville, TN 38472
Local realty services provided by:Reliant Realty ERA Powered
Listed by: travis robeson alc
Office: fridrich & clark realty
MLS#:2632897
Source:NASHVILLE
Price summary
- Price:$3,950,000
- Price per sq. ft.:$927.23
About this home
Wow factor timber frame on 13 acres in the picturesque Blue Creek valley only 45 minutes south of Franklin. Blue Creek is a luxury farm area about half way between Nashville and Huntsville, an easy 45 minute drive from Franklin TN. One of a kind custom open floor plan with exquisite attention to detail throughout. Big master w/ steam shower, office, and sitting room. Huge entertaining room, furnishings are negotiable. Spacious pantry, ceiling fans, outdoor shower/mudroom entry, golf cart storage space, and so much more! Spray foam insulation, tankless water heaters, huge storage area, no drywall, all wood and stone construction. A peaceful setting with convenient location. Room for horses or other critters, power is ready for a barn with fenced pasture. Cozy luxury guest cottage plus an awesome workshop with 3 car garage, timber frame parking structure, & equipment barn. This one is a true gem. Look for the You tube video
Contact an agent
Home facts
- Year built:2019
- Listing ID #:2632897
- Added:609 day(s) ago
- Updated:November 19, 2025 at 03:19 PM
Rooms and interior
- Bedrooms:3
- Total bathrooms:4
- Full bathrooms:3
- Half bathrooms:1
- Living area:4,260 sq. ft.
Heating and cooling
- Cooling:Ceiling Fan(s), Central Air
- Heating:Central, Electric, Propane
Structure and exterior
- Roof:Standing Seam Steel
- Year built:2019
- Building area:4,260 sq. ft.
- Lot area:13.34 Acres
Schools
- High school:Richland School
- Middle school:Richland School
- Elementary school:Richland Elementary
Utilities
- Water:Private, Water Available
- Sewer:Septic Tank Available
Finances and disclosures
- Price:$3,950,000
- Price per sq. ft.:$927.23
- Tax amount:$4,465
New listings near 4701 Blue Creek Rd
 $1,295,000Active3 beds 3 baths2,895 sq. ft.
$1,295,000Active3 beds 3 baths2,895 sq. ft.4923 Blue Creek Rd, Lynnville, TN 38472
MLS# 3038913Listed by: MCEWEN GROUP $1,295,000Active-- beds -- baths
$1,295,000Active-- beds -- baths4923 Blue Creek Rd, Lynnville, TN 38472
MLS# 3038915Listed by: MCEWEN GROUP $165,000Active3 beds 2 baths1,344 sq. ft.
$165,000Active3 beds 2 baths1,344 sq. ft.239 Ella West Cir, Lynnville, TN 38472
MLS# 3039113Listed by: FIRST REALTY GROUP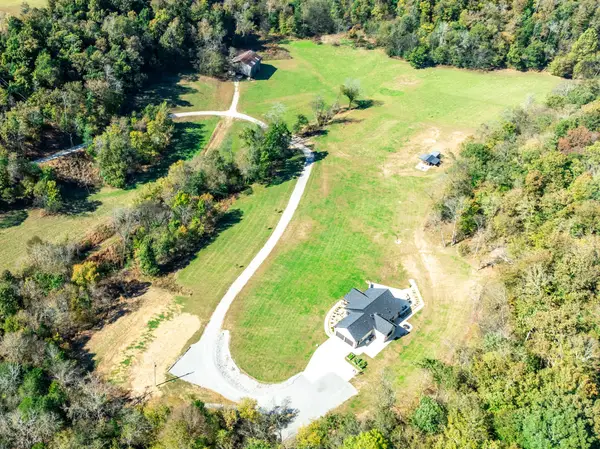 $2,800,000Active4 beds 4 baths4,092 sq. ft.
$2,800,000Active4 beds 4 baths4,092 sq. ft.564 Mt Olive Cemetery Rd, Lynnville, TN 38472
MLS# 3033494Listed by: THE REALTY ASSOCIATION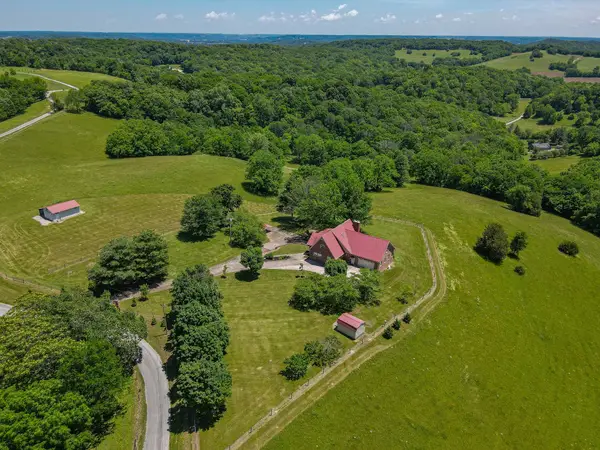 $894,800Active3 beds 3 baths4,085 sq. ft.
$894,800Active3 beds 3 baths4,085 sq. ft.877 Mount Olive Cemetery Rd, Lynnville, TN 38472
MLS# 3017840Listed by: UNITED COUNTRY - COLUMBIA REALTY & AUCTION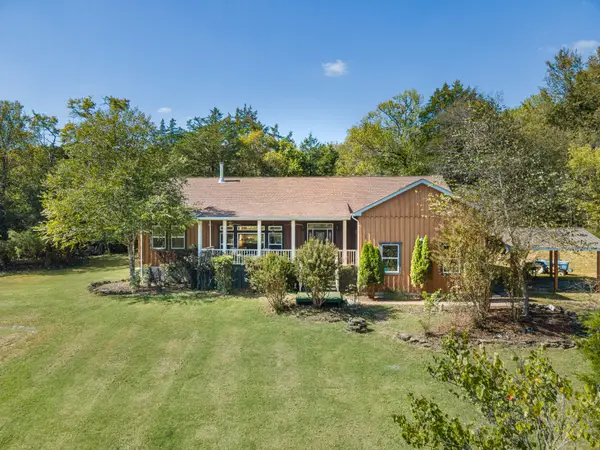 $599,900Active3 beds 2 baths2,753 sq. ft.
$599,900Active3 beds 2 baths2,753 sq. ft.2214 Happy Hill Rd, Lynnville, TN 38472
MLS# 3015989Listed by: KELLER WILLIAMS RUSSELL REALTY & AUCTION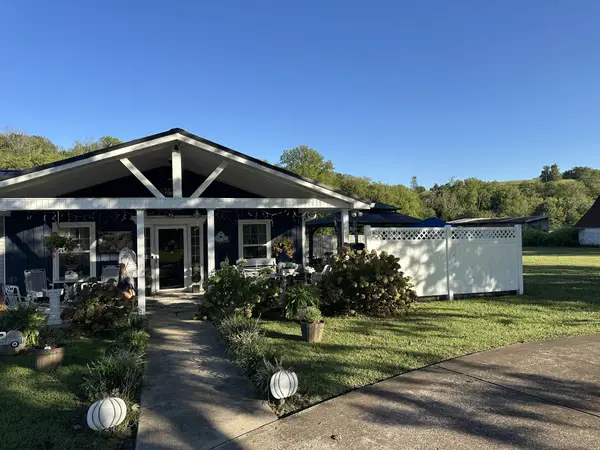 $499,000Active2 beds 2 baths1,595 sq. ft.
$499,000Active2 beds 2 baths1,595 sq. ft.13560 Columbia Hwy, Lynnville, TN 38472
MLS# 3013590Listed by: SYNERGY REALTY NETWORK, LLC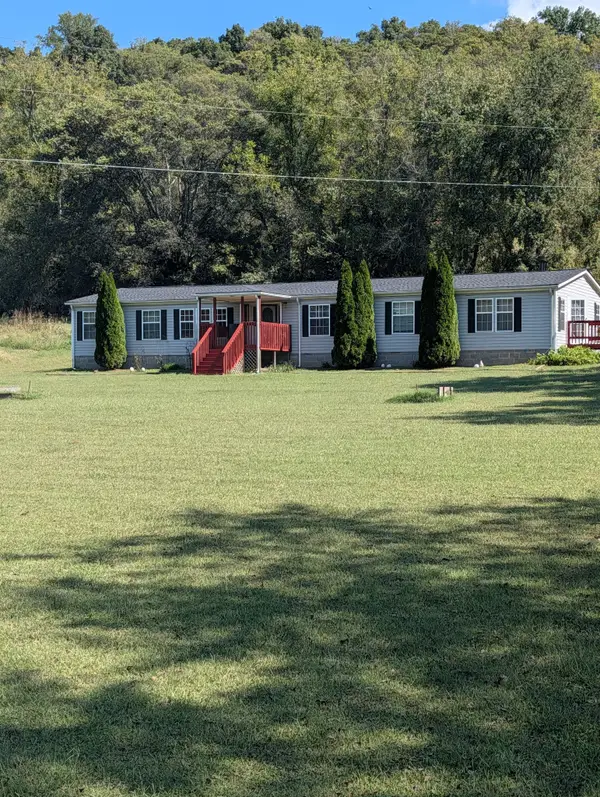 $225,000Active3 beds 2 baths2,432 sq. ft.
$225,000Active3 beds 2 baths2,432 sq. ft.440 Fry Branch Rd, Lynnville, TN 38472
MLS# 3008941Listed by: RE/MAX ENCORE- Open Sun, 2 to 4pm
 $385,000Active3 beds 2 baths1,316 sq. ft.
$385,000Active3 beds 2 baths1,316 sq. ft.15431 Columbia Hwy, Lynnville, TN 38472
MLS# 3000660Listed by: KELLER WILLIAMS REALTY  $210,000Active3 beds 2 baths1,448 sq. ft.
$210,000Active3 beds 2 baths1,448 sq. ft.2184 Apple Hill Rd, Lynnville, TN 38472
MLS# 2996396Listed by: KELLER WILLIAMS RUSSELL REALTY & AUCTION
