108 Lanham Ln, Monroe, TN 38573
Local realty services provided by:Reliant Realty ERA Powered
108 Lanham Ln,Monroe, TN 38573
$299,800
- 2 Beds
- 2 Baths
- 1,382 sq. ft.
- Single family
- Active
Listed by: samuel (sam) stout
Office: united country real estate tennessee home & land
MLS#:2823830
Source:NASHVILLE
Price summary
- Price:$299,800
- Price per sq. ft.:$216.93
About this home
The lake life is calling you. This beautiful 2-story home features dramatic double porches in a vintage farmhouse style featuring a seasonal lake view and gorgeous wooded private property. This 2 bedroom/2 bath home is warm and cozy with vaulted ceilings, loft, custom staircase and beautiful wood accents contrasting with a clean, white esthetic. Convenient to the beautiful Dale Hollow Lake, and only minutes to Sunset Marina, this home has the perfect blend of cozy, country living and outdoor recreation. This property is a short drive to either Byrdstown or Livingston, known for its historic downtown, antique shops and unique dining. Additional features include a 2 car detached garage and metal roof on both structures for low-cost maintenance. Two parcels go together with this property - both lots 8 & 9 further known as Parcel #'s 017.00 & 018.00. Both taxes and both acreages are added together to reflect totals. (porch swing not included).Buyer to verify all information for themselves.
Contact an agent
Home facts
- Year built:2002
- Listing ID #:2823830
- Added:299 day(s) ago
- Updated:February 22, 2026 at 03:17 PM
Rooms and interior
- Bedrooms:2
- Total bathrooms:2
- Full bathrooms:2
- Living area:1,382 sq. ft.
Heating and cooling
- Cooling:Central Air
- Heating:Central, Electric
Structure and exterior
- Year built:2002
- Building area:1,382 sq. ft.
- Lot area:1.37 Acres
Schools
- High school:Pickett Co High School
- Middle school:Pickett County Elementary
- Elementary school:Pickett County Elementary
Utilities
- Water:Public, Water Available
- Sewer:Septic Tank
Finances and disclosures
- Price:$299,800
- Price per sq. ft.:$216.93
- Tax amount:$710
New listings near 108 Lanham Ln
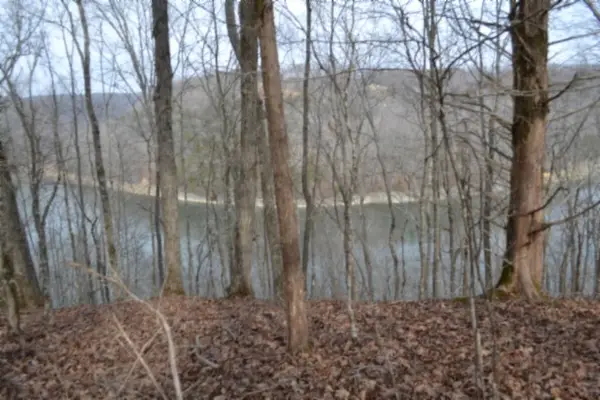 $349,900Active6.49 Acres
$349,900Active6.49 Acres0 Garrett Town Lane, Monroe, TN 38573
MLS# 3080052Listed by: NO 1 QUALITY REALTY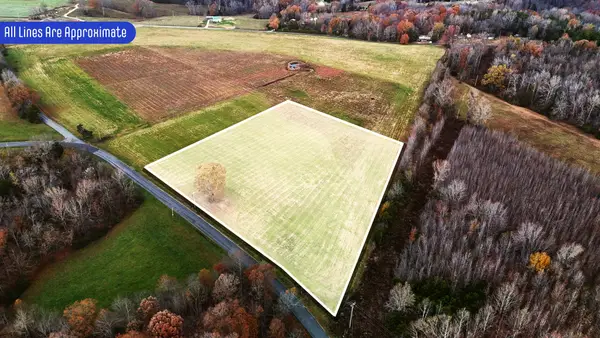 $89,900Active5 Acres
$89,900Active5 Acres0 Old Stover Rd, Monroe, TN 38573
MLS# 3062188Listed by: GENE CARMAN REAL ESTATE & AUCTIONS $449,900Active4 beds 3 baths4,002 sq. ft.
$449,900Active4 beds 3 baths4,002 sq. ft.126 Ozone Rd, Monroe, TN 38573
MLS# 3049652Listed by: 1 SOURCE REALTY PROS $224,900Active2 beds 1 baths1,480 sq. ft.
$224,900Active2 beds 1 baths1,480 sq. ft.114 Ozone Rd, Monroe, TN 38573
MLS# 3049618Listed by: 1 SOURCE REALTY PROS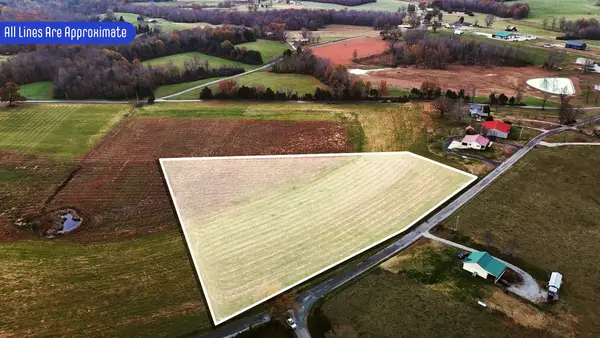 $88,900Active5.03 Acres
$88,900Active5.03 Acres0 Ozone Road, Monroe, TN 38573
MLS# 3047723Listed by: GENE CARMAN REAL ESTATE & AUCTIONS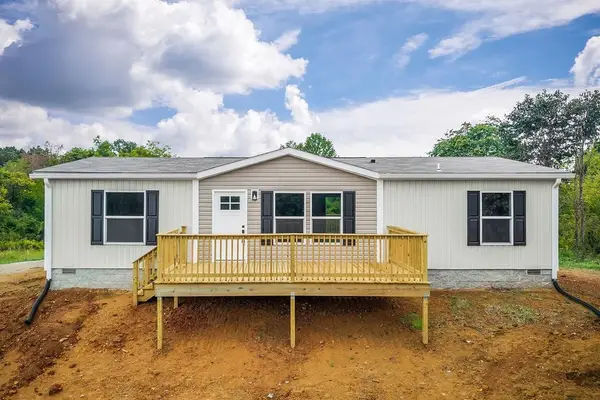 $239,900Active3 beds 2 baths1,350 sq. ft.
$239,900Active3 beds 2 baths1,350 sq. ft.9107 Barnes Ridge Rd, Monroe, TN 38573
MLS# 3003171Listed by: THE REALTY FIRM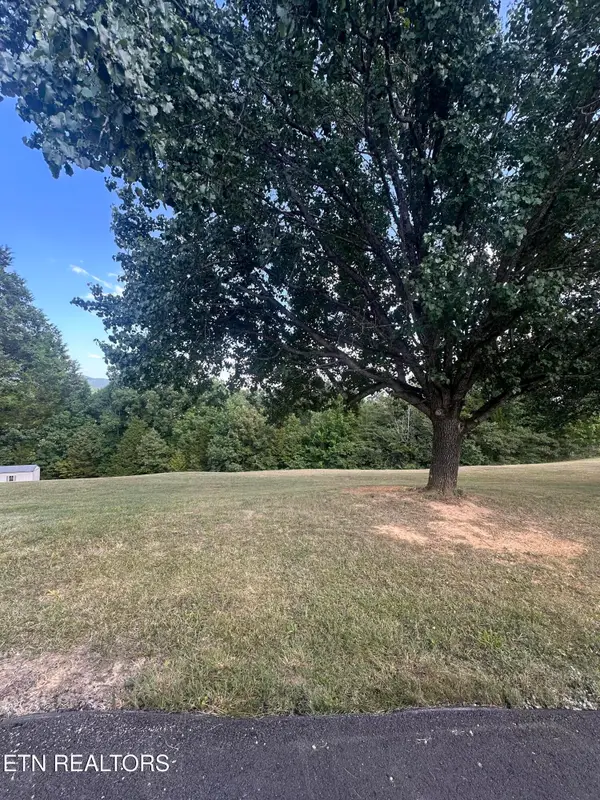 $35,500Active0.87 Acres
$35,500Active0.87 Acres0 Cliff Edge Rd, Monroe, TN 38573
MLS# 2998767Listed by: CRYE-LEIKE BROWN EXECUTIVE REALTY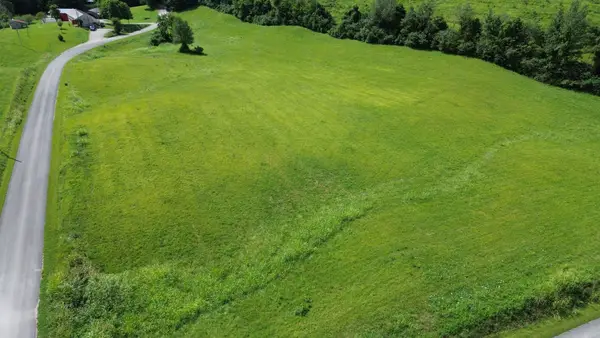 $170,000Active8.5 Acres
$170,000Active8.5 Acres0 Flowers Rd, Monroe, TN 38573
MLS# 2958578Listed by: HOME AND FARMS INC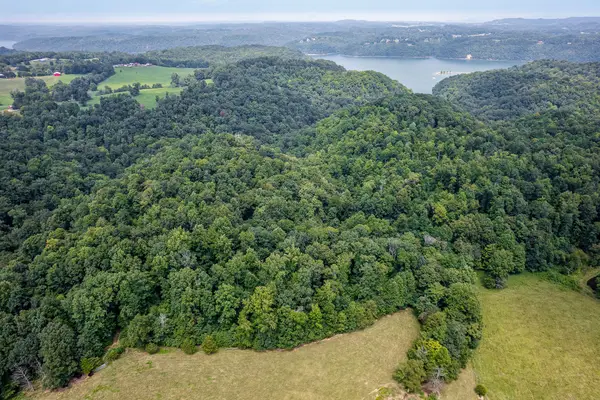 $399,500Pending-- beds -- baths
$399,500Pending-- beds -- baths0 Keisling Ridge Rd, Monroe, TN 38573
MLS# 2823717Listed by: WHITETAIL PROPERTIES REAL ESTATE, LLC

