210 Arrowhead Private Drive, Mountain City, TN 37683
Local realty services provided by:ERA Live Moore
210 Arrowhead Private Drive,Mountain City, TN 37683
$1,100,000
- 3 Beds
- 4 Baths
- 2,783 sq. ft.
- Single family
- Active
Listed by: joel farthing
Office: boone real estate
MLS#:258199
Source:NC_HCAR
Price summary
- Price:$1,100,000
- Price per sq. ft.:$290.62
About this home
Experience the unmatched, long range views of Tennessee and Virginia at one of the highest peaks in Tennessee! A main level, primary suite with floor to ceiling windows and adjacent office space makes this home ideal for simple, yet elegant living.
The massive stacked stone fireplace is the centerpiece of this custom built, timber frame log home. Vaulted ceilings, skylights and fir beams offer a majestic setting for large gatherings. An Amish wood cook stove in the kitchen not only serves as a gorgeous and practical centerpiece, it offers a backup to the floor heat primarily powered by the propane boiler downstairs. A 16 KW whole house generator and surge protection also offers security in the case of an occasional power outage.
Relax on the large back deck overlooking Neva valley the local Mountain city airport where you will be entertained by paragliders floating in the sunset.
This is your own personal spa retreat with two person steam shower, jacuzzi tub, Sunlighten infrared sauna and Toto toilets with bidets.
The 7 acre lot also features established huckleberry, blueberry, cherry, elderberry and raspberry. Other edibles/ medicinals such as Saint John’s wort, thyme and sassafrass have been lovingly cultivated for your use. An organic garden spot where a small greenhouse can be placed for year round gardening is right outside the back door.
Extras not listed in square footage include a workshop and large enclosed pantry in the basement, and above the main level, cozy napping nooks for kids with a balcony for sleeping under the stars.
This home is a perfect getaway offering peace, quiet and privacy, yet still only 15 minutes away from restaurants, fuel stations and convenience stores.
Abundant wildlife surrounds this property, making it feel like heaven on earth. With mature hardwoods and evergreens tucked all around, this high mountain getaway hosts fresh breezes and cool temperatures even when nearby Mountain city and Boone are warmer.
Rhododendrons, mountain laurels, ferns and moss have been groomed to frame the landscape. A wide range of perennials and wildflowers have been planted to make this abode a welcoming home to a vast range of pollinators and birds.
Enjoy this home as your primary residence, as a second home mountain getaway, or income opportunity as a deluxe, multi family rental.
Extensive upgrades made between 2018-2022 including a kitchen remodel, exterior doors and windows, and bathroom remodel.
Take time to watch the video for a more immersive look at https://vimeo.com/1120157774 and schedule your tour of this incredible property today!
Contact an agent
Home facts
- Year built:2001
- Listing ID #:258199
- Added:52 day(s) ago
- Updated:November 15, 2025 at 06:42 PM
Rooms and interior
- Bedrooms:3
- Total bathrooms:4
- Full bathrooms:3
- Half bathrooms:1
- Living area:2,783 sq. ft.
Heating and cooling
- Heating:Fireplaces, Gas, Heat - Radiant Floor, Heat - Wood Stove, Propane, Radiant, Wood
Structure and exterior
- Roof:Metal
- Year built:2001
- Building area:2,783 sq. ft.
- Lot area:7.34 Acres
Schools
- High school:Out of Area
- Elementary school:TN
Utilities
- Sewer:Septic Available, Septic Tank
Finances and disclosures
- Price:$1,100,000
- Price per sq. ft.:$290.62
- Tax amount:$2,711
New listings near 210 Arrowhead Private Drive
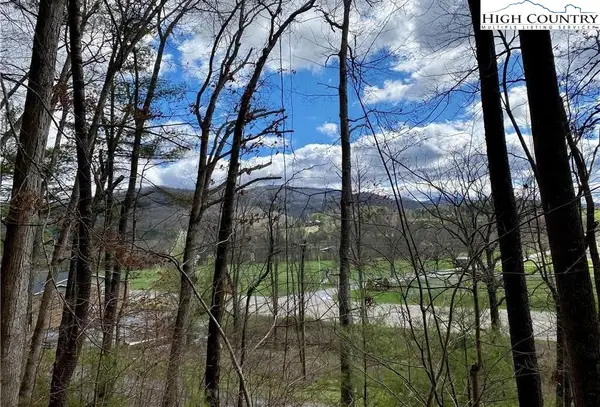 $29,500Active2.36 Acres
$29,500Active2.36 Acrestbd Rhea Road, Mountain City, TN 37683
MLS# 258898Listed by: A PLUS REALTY $224,900Active3 beds 2 baths1,938 sq. ft.
$224,900Active3 beds 2 baths1,938 sq. ft.400 Blant Road, Mountain City, TN 37683
MLS# 258626Listed by: BOONE REAL ESTATE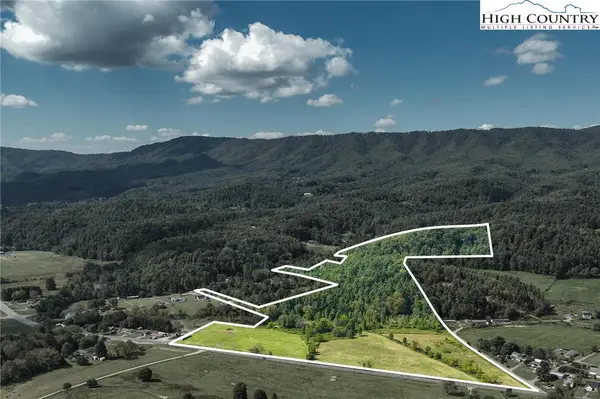 $949,900Active66.33 Acres
$949,900Active66.33 AcresTBD Hwy 67 Highway, Mountain City, TN 37683
MLS# 258490Listed by: BOONE REAL ESTATE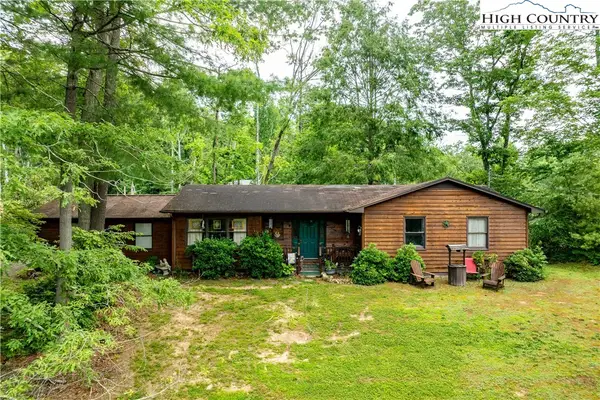 $224,900Active3 beds 2 baths1,284 sq. ft.
$224,900Active3 beds 2 baths1,284 sq. ft.198 Forest Wood Lane, Mountain City, TN 37683
MLS# 256507Listed by: BOONE REAL ESTATE $149,900Active1.76 Acres
$149,900Active1.76 Acres5931 Big Dry Run Road, Mountain City, TN 37683
MLS# 257890Listed by: BOONE REAL ESTATE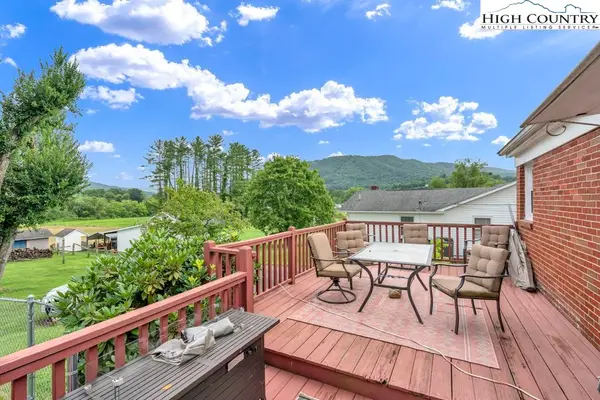 $325,000Active4 beds 2 baths1,530 sq. ft.
$325,000Active4 beds 2 baths1,530 sq. ft.248 Sunset Drive, Mountain City, TN 37683
MLS# 257014Listed by: BLUE RIDGE REALTY & INV. BOONE 895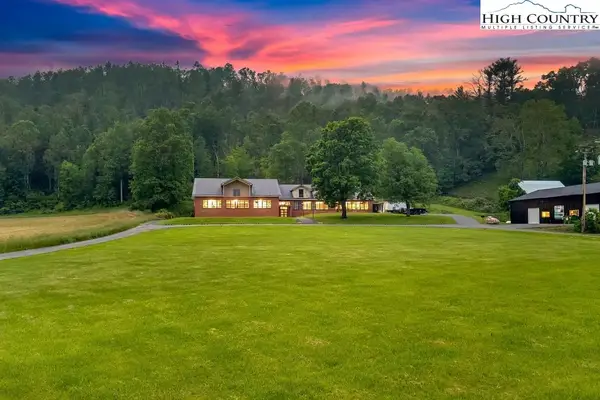 $789,000Active-- beds 2 baths8,824 sq. ft.
$789,000Active-- beds 2 baths8,824 sq. ft.5500 Roan Creek, Mountain City, TN 37683
MLS# 255921Listed by: PREMIER SOTHEBY'S INTERNATIONAL REALTY- BANNER ELK $650,000Active3 beds 2 baths1,600 sq. ft.
$650,000Active3 beds 2 baths1,600 sq. ft.1546 Stage Road, Mountain City, TN 37683
MLS# 255675Listed by: BOONE REAL ESTATE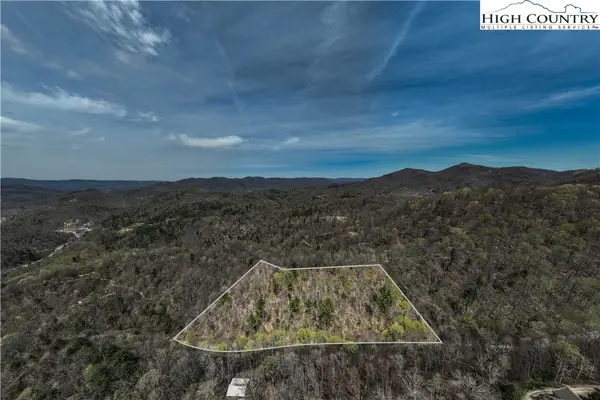 $64,900Active8.51 Acres
$64,900Active8.51 AcresTBD Culbertson Lane, Mountain City, TN 37683
MLS# 255001Listed by: BOONE REAL ESTATE
