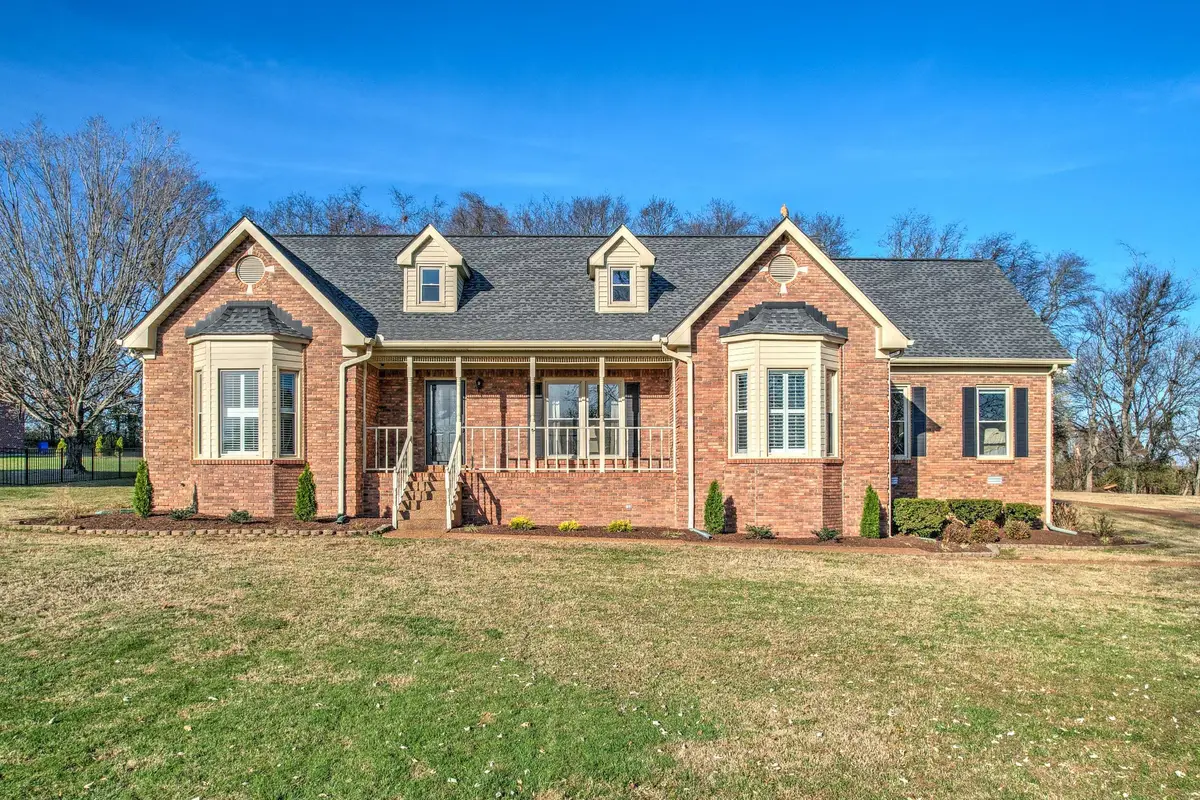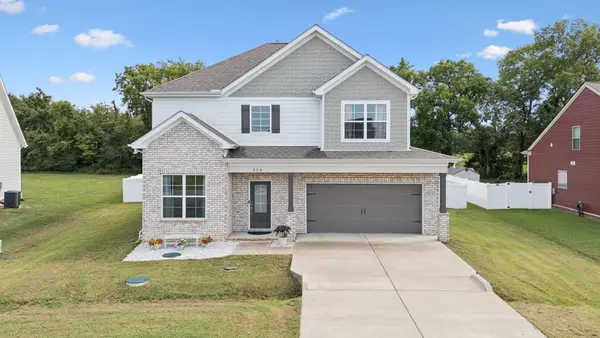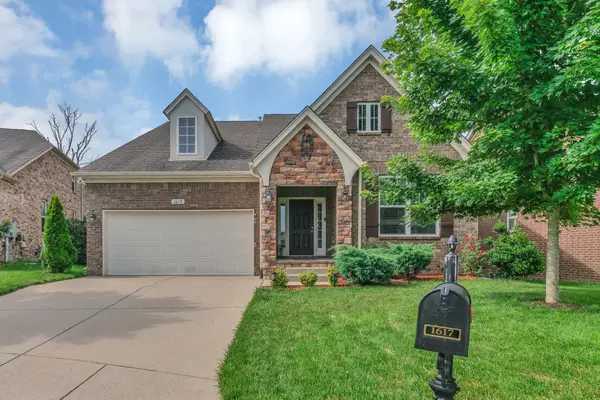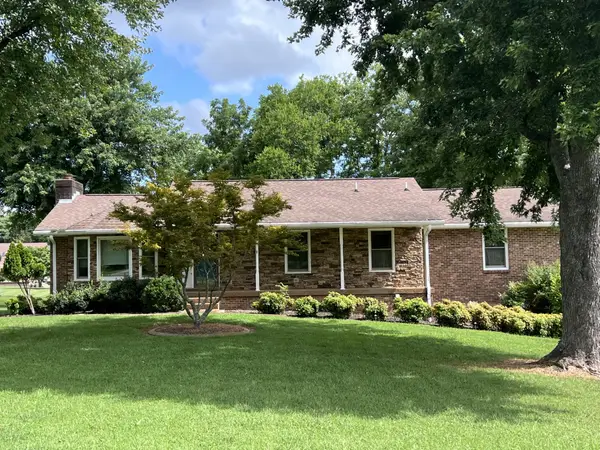1602 Country Haven Trail, Mount Juliet, TN 37122
Local realty services provided by:ERA Chappell & Associates Realty & Rental



1602 Country Haven Trail,Mount Juliet, TN 37122
$719,900
- 3 Beds
- 4 Baths
- 3,739 sq. ft.
- Single family
- Active
Listed by:kay s. self
Office:crye-leike, inc., realtors
MLS#:2597444
Source:NASHVILLE
Price summary
- Price:$719,900
- Price per sq. ft.:$192.54
- Monthly HOA dues:$10
About this home
NEW PRICE!!!!! PRICED BELOW APPRAISAL/JUST APPRAISED AT $775K!!!! All brick, just under an acre lot!!!! 3 BR on main, extensive hardwoods and trim, new landscaping and interior paint. Flexible plan Offers additional rooms up, each with WIC, plus Huge Hobby Room/Storage Room, and Full BA. 3.5 Baths total, Extensive Hardwoods & Trim, Solid Shelving, Cottage Window and Shutters, and Upgraded Tilt Window Replacement. Renovated Kitchen with work island & New SS Appliances, bay window Breakfast area, custom tile backsplash, buffet storage with wine refrigerator. Spacious Laundry Room with storage. Main Level Owner's Suite offers oversized room, as well as en suite BA, includes dual sinks, spacious custom tile shower, and large WIC. Roof and HVACs replaced all since 2019. Updated Landscaping and Interior paint 2023….. Great Flow! Backyard With Extensive Aggregate Patio, Flagstone Patio, and Grilling Area, Convenient Overflow to Party Room/Man Cave. Property on 3 BR septic approval....
Contact an agent
Home facts
- Year built:1987
- Listing Id #:2597444
- Added:627 day(s) ago
- Updated:January 02, 2024 at 07:37 PM
Rooms and interior
- Bedrooms:3
- Total bathrooms:4
- Full bathrooms:3
- Half bathrooms:1
- Living area:3,739 sq. ft.
Heating and cooling
- Cooling:Ceiling Fan(s), Central Air, Electric
- Heating:Natural Gas
Structure and exterior
- Year built:1987
- Building area:3,739 sq. ft.
- Lot area:0.93 Acres
Schools
- High school:Green Hill High School
- Middle school:Mt. Juliet Middle School
- Elementary school:Lakeview Elementary School
Utilities
- Water:Public
- Sewer:Septic Tank
Finances and disclosures
- Price:$719,900
- Price per sq. ft.:$192.54
- Tax amount:$1,850
New listings near 1602 Country Haven Trail
- New
 $399,700Active3 beds 2 baths1,276 sq. ft.
$399,700Active3 beds 2 baths1,276 sq. ft.716 Veneta View Dr, Mount Juliet, TN 37122
MLS# 2975884Listed by: BENCHMARK REALTY, LLC  $647,990Pending5 beds 4 baths2,858 sq. ft.
$647,990Pending5 beds 4 baths2,858 sq. ft.110 Crosby Drive, Mount Juliet, TN 37122
MLS# 2975640Listed by: LENNAR SALES CORP. $649,490Pending4 beds 4 baths2,648 sq. ft.
$649,490Pending4 beds 4 baths2,648 sq. ft.112 Crosby Drive, Mount Juliet, TN 37122
MLS# 2975644Listed by: LENNAR SALES CORP.- New
 $269,900Active4 beds 2 baths1,691 sq. ft.
$269,900Active4 beds 2 baths1,691 sq. ft.653 Terrace Hill Rd, Mount Juliet, TN 37122
MLS# 2975382Listed by: VOLUME REALTY - Open Sun, 1 to 4pmNew
 $500,000Active4 beds 3 baths2,300 sq. ft.
$500,000Active4 beds 3 baths2,300 sq. ft.224 Glade Dr, Mount Juliet, TN 37122
MLS# 2975453Listed by: EXP REALTY - New
 $669,690Active5 beds 4 baths2,869 sq. ft.
$669,690Active5 beds 4 baths2,869 sq. ft.1176 Sydney Terrace, Mount Juliet, TN 37122
MLS# 2975514Listed by: PULTE HOMES TENNESSEE - Open Sun, 12 to 2pmNew
 $568,000Active4 beds 4 baths2,553 sq. ft.
$568,000Active4 beds 4 baths2,553 sq. ft.1617 Southhampton Way, Mount Juliet, TN 37122
MLS# 2975444Listed by: THE REALTY ASSOCIATION - New
 $549,999Active4 beds 3 baths3,364 sq. ft.
$549,999Active4 beds 3 baths3,364 sq. ft.206 Paul Dr #073D, Mount Juliet, TN 37122
MLS# 2969665Listed by: REGAL REALTY GROUP - New
 $1,669,900Active5 beds 7 baths4,704 sq. ft.
$1,669,900Active5 beds 7 baths4,704 sq. ft.106 Autumn Breeze Dr, Mount Juliet, TN 37122
MLS# 2975406Listed by: R. EARHEART JR. REAL ESTATE - New
 $1,529,900Active6 beds 5 baths4,308 sq. ft.
$1,529,900Active6 beds 5 baths4,308 sq. ft.102 Autumn Breeze Dr, Mount Juliet, TN 37122
MLS# 2975405Listed by: R. EARHEART JR. REAL ESTATE
