2418A Chapman Dr, Nashville, TN 37206
Local realty services provided by:Reliant Realty ERA Powered
2418A Chapman Dr,Nashville, TN 37206
$1,200,000
- 4 Beds
- 4 Baths
- 3,355 sq. ft.
- Single family
- Active
Upcoming open houses
- Sat, Sep 1302:00 pm - 04:00 pm
- Sun, Sep 1402:00 pm - 04:00 pm
Listed by:andy hunt
Office:real broker llc, dba real broker
MLS#:2943469
Source:NASHVILLE
Price summary
- Price:$1,200,000
- Price per sq. ft.:$357.68
About this home
Welcome home to the story you’ve been dreaming of—this breathtaking 2025 New East Nashville build blends modern luxury with warm, welcoming charm across 3,355 square feet. Picture yourself arriving on the covered front porch, suitcase in hand, and stepping into the gracious foyer that ushers you into an airy, open-concept living, dining, and kitchen haven. The kitchen dazzles with stainless-steel Bosch appliances, a luxury built-in side-by-side fridge/freezer, and a walk-in pantry ready to cradle all your culinary ambitions. Nearby, a custom wet bar awaits your next gathering, while the living room’s gas fireplace casts a glow that invites you to unwind. Step outside to the covered concrete patio and gaze out at the Nashville skyline as evening settles in. As your day unfolds upstairs, the primary suite becomes your private retreat—savor morning coffee on the covered balcony overlooking the city before slipping into the spa-worthy bath with double vanity and walk-in shower. Your heirloom wardrobe will find its home in the premium walk-in closet designed for life’s collections. Three additional bedrooms—two with ensuite baths—plus a versatile bonus room provide ample space for work, play, or rest, and the attached two-car garage with plentiful storage keeps life organized. In the fenced backyard, the large covered deck beckons for weekend gardening, sunset dinners, or star-filled soirees. Best of all, your new address places you just 5-10 minutes from East Nashville favorites like Five Points Pizza, Mas Tacos, Frothy Monkey, Shelby Park, and more. Taxes to be determined—your next chapter starts here. (Owner/Agent)
Contact an agent
Home facts
- Year built:2025
- Listing ID #:2943469
- Added:1 day(s) ago
- Updated:September 11, 2025 at 08:38 PM
Rooms and interior
- Bedrooms:4
- Total bathrooms:4
- Full bathrooms:3
- Half bathrooms:1
- Living area:3,355 sq. ft.
Heating and cooling
- Cooling:Ceiling Fan(s), Central Air, Electric
- Heating:Central, Electric
Structure and exterior
- Roof:Shingle
- Year built:2025
- Building area:3,355 sq. ft.
- Lot area:0.22 Acres
Schools
- High school:Stratford STEM Magnet School Upper Campus
- Middle school:Stratford STEM Magnet School Lower Campus
- Elementary school:Rosebank Elementary
Utilities
- Water:Public, Water Available
- Sewer:Public Sewer
Finances and disclosures
- Price:$1,200,000
- Price per sq. ft.:$357.68
- Tax amount:$1
New listings near 2418A Chapman Dr
- New
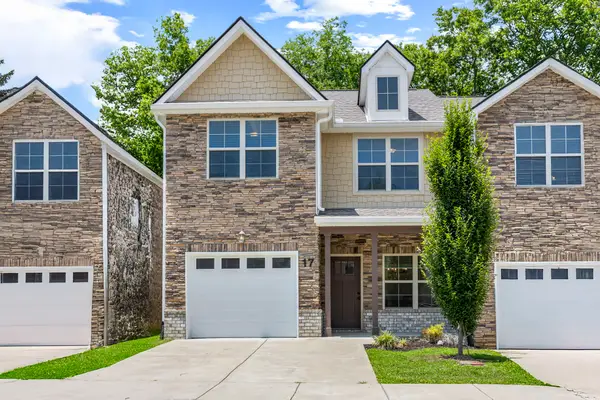 $340,000Active3 beds 3 baths1,641 sq. ft.
$340,000Active3 beds 3 baths1,641 sq. ft.3319 Old Hickory Blvd #17, Old Hickory, TN 37138
MLS# 2988091Listed by: BENCHMARK REALTY, LLC - New
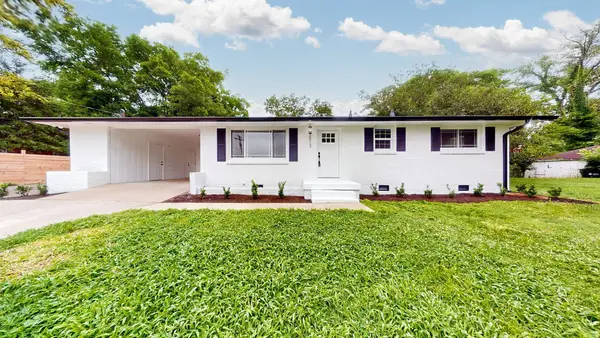 $529,000Active4 beds 2 baths1,980 sq. ft.
$529,000Active4 beds 2 baths1,980 sq. ft.513 Vinson Dr, Nashville, TN 37217
MLS# 2993097Listed by: MARK SPAIN REAL ESTATE - Open Sun, 2 to 4pmNew
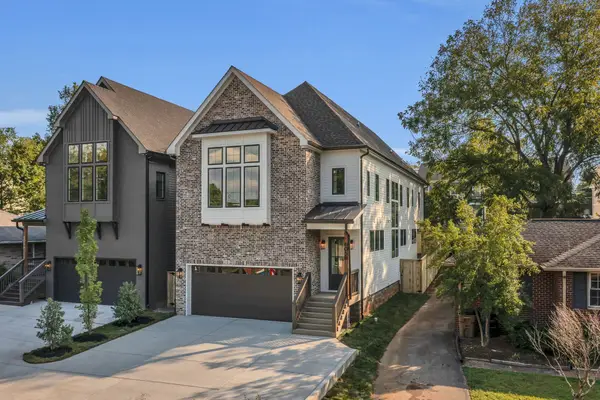 $1,114,500Active4 beds 5 baths3,183 sq. ft.
$1,114,500Active4 beds 5 baths3,183 sq. ft.605B American Rd, Nashville, TN 37209
MLS# 2993110Listed by: REVOLUTION REAL ESTATE - New
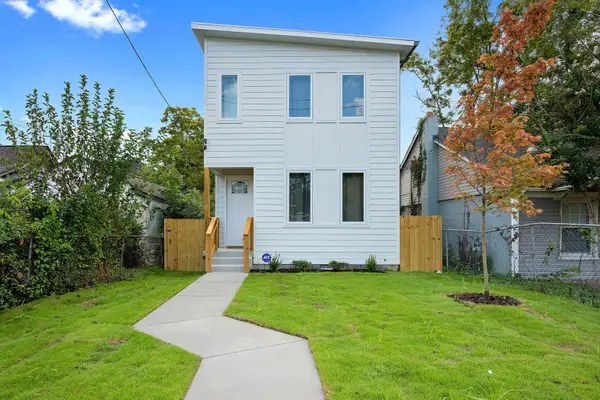 $399,000Active3 beds 3 baths1,340 sq. ft.
$399,000Active3 beds 3 baths1,340 sq. ft.1508 16th Ave N, Nashville, TN 37208
MLS# 2993119Listed by: WILDWOOD MANAGEMENT, LLC - New
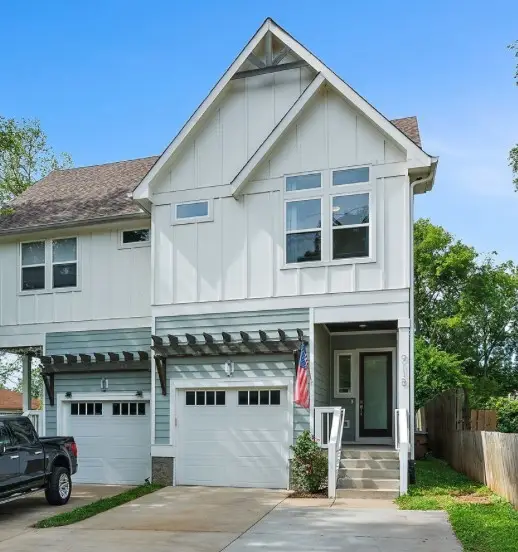 Listed by ERA$584,900Active3 beds 3 baths2,167 sq. ft.
Listed by ERA$584,900Active3 beds 3 baths2,167 sq. ft.911B Thomas Ave, Nashville, TN 37216
MLS# 2993127Listed by: RELIANT REALTY ERA POWERED - New
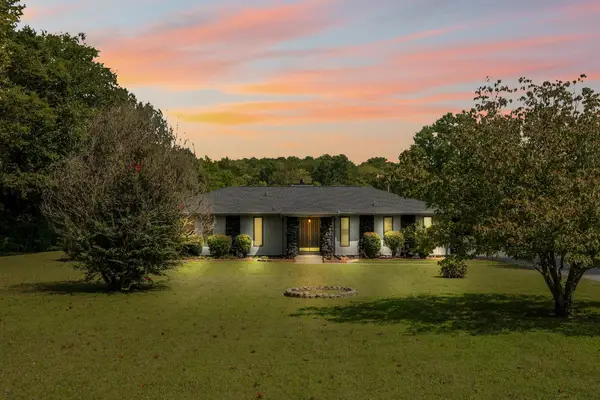 $599,999Active3 beds 2 baths1,922 sq. ft.
$599,999Active3 beds 2 baths1,922 sq. ft.14314 Old Hickory Blvd, Antioch, TN 37013
MLS# 2993146Listed by: BENCHMARK REALTY, LLC 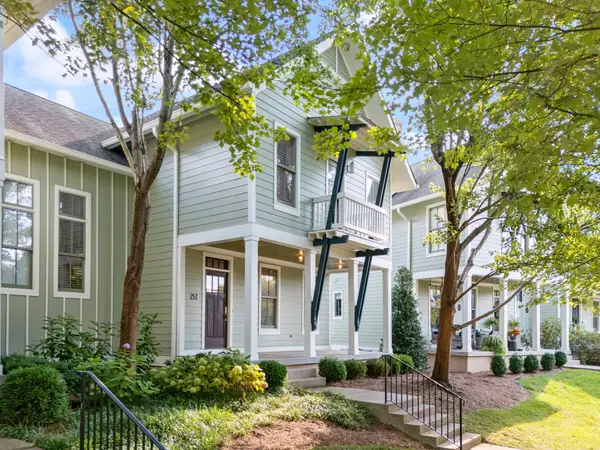 $800,000Pending3 beds 3 baths2,162 sq. ft.
$800,000Pending3 beds 3 baths2,162 sq. ft.252 Cherokee Station Dr, Nashville, TN 37209
MLS# 2991289Listed by: COMPASS- New
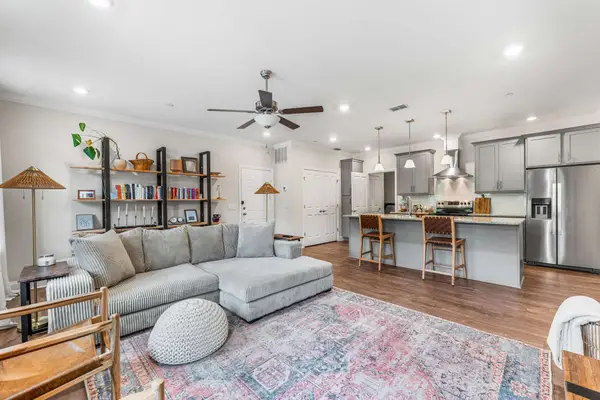 $307,500Active2 beds 2 baths1,156 sq. ft.
$307,500Active2 beds 2 baths1,156 sq. ft.3115 Patcham Dr #103, Nolensville, TN 37135
MLS# 2992680Listed by: COMPASS RE - New
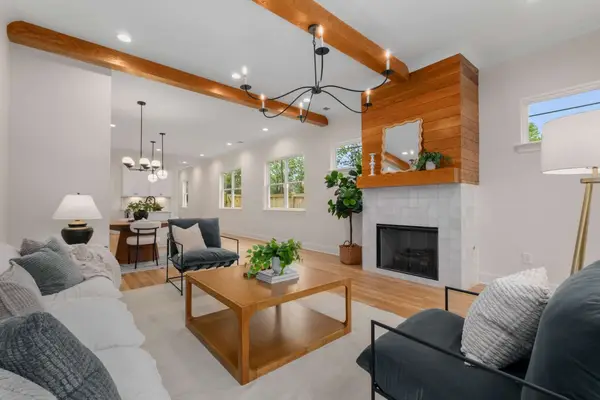 $859,000Active3 beds 4 baths2,146 sq. ft.
$859,000Active3 beds 4 baths2,146 sq. ft.401A Saint Francis Ave, Nashville, TN 37205
MLS# 2992682Listed by: COMPASS RE - New
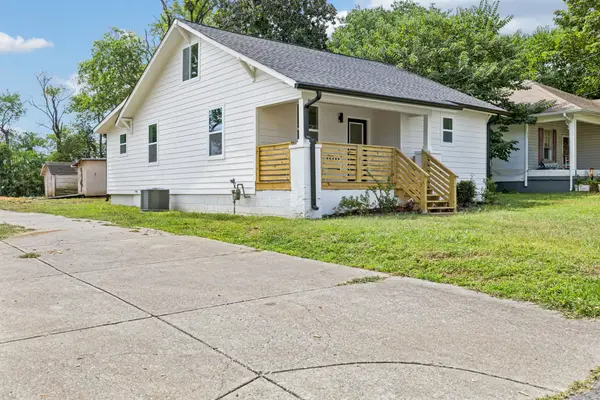 $425,000Active3 beds 2 baths1,739 sq. ft.
$425,000Active3 beds 2 baths1,739 sq. ft.509 Veritas St, Nashville, TN 37211
MLS# 2993030Listed by: EXP REALTY
