4600 Shys Hill Rd, Nashville, TN 37215
Local realty services provided by:Reliant Realty ERA Powered
4600 Shys Hill Rd,Nashville, TN 37215
$6,299,000
- 5 Beds
- 7 Baths
- 7,108 sq. ft.
- Single family
- Active
Listed by:lara k. kirby | kirby group
Office:compass
MLS#:2985468
Source:NASHVILLE
Price summary
- Price:$6,299,000
- Price per sq. ft.:$886.18
About this home
An architectural masterpiece, this stunning showcase residence exudes refined luxury and timeless sophistication. Recently enhanced with a bespoke, resort-style saltwater pool and integrated spa, the home is a testament to impeccable craftsmanship and design excellence. Every element has been intentionally curated to evoke a sense of elegance, comfort, and artistry. The expansive, light-drenched floor plan seamlessly blends form and function, with dramatic soaring ceilings and bold architectural lines that create an atmosphere of grandeur—perfectly suited for both elevated daily living and effortless entertaining. Five private en suite bedrooms, crowned by an unequivocal primary suite with tranquil bath and designer wardrobe closet. Every detail reflects modern luxury, from walls of glass to fluid interior/exterior living, to cutting-edge smart home features including Lutron lighting, elevated audio/visual integration, and whole-house water filtration system. A scullery-style back kitchen expands both daily living and entertaining, while thoughtful touches such as a dedicated dog wash station add functional convenience. Lifestyle amenities abound with a club/billiard's room, fitness and wellness areas, expansive gathering spaces, speakeasy-inspired bar, and home office for remote business needs. More than a home—this sanctuary is a statement of sophistication, innovation, and modern elegance in one of Nashville’s most desired neighborhoods.
Contact an agent
Home facts
- Year built:2022
- Listing ID #:2985468
- Added:1 day(s) ago
- Updated:September 07, 2025 at 03:43 PM
Rooms and interior
- Bedrooms:5
- Total bathrooms:7
- Full bathrooms:5
- Half bathrooms:2
- Living area:7,108 sq. ft.
Heating and cooling
- Cooling:Central Air, Electric
- Heating:Central, Natural Gas
Structure and exterior
- Roof:Asphalt
- Year built:2022
- Building area:7,108 sq. ft.
- Lot area:1.35 Acres
Schools
- High school:Hillsboro Comp High School
- Middle school:John Trotwood Moore Middle
- Elementary school:Julia Green Elementary
Utilities
- Water:Public, Water Available
- Sewer:Public Sewer
Finances and disclosures
- Price:$6,299,000
- Price per sq. ft.:$886.18
- Tax amount:$23,761
New listings near 4600 Shys Hill Rd
- New
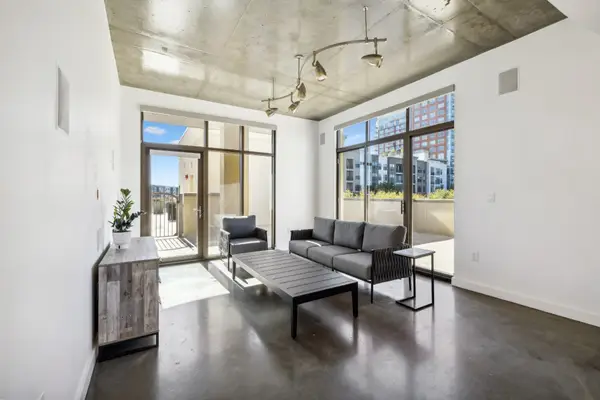 $498,000Active1 beds 1 baths848 sq. ft.
$498,000Active1 beds 1 baths848 sq. ft.1510 Demonbreun St #511, Nashville, TN 37203
MLS# 2990782Listed by: CORCORAN REVERIE - New
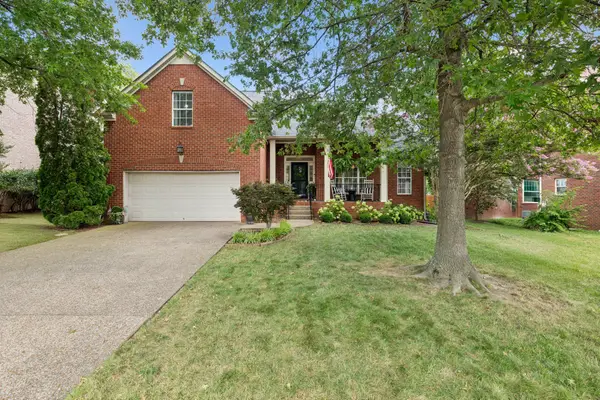 $699,950Active4 beds 3 baths2,122 sq. ft.
$699,950Active4 beds 3 baths2,122 sq. ft.5649 Traceside Dr, Nashville, TN 37221
MLS# 2980807Listed by: TYLER YORK REAL ESTATE BROKERS, LLC - Open Sun, 2 to 4pmNew
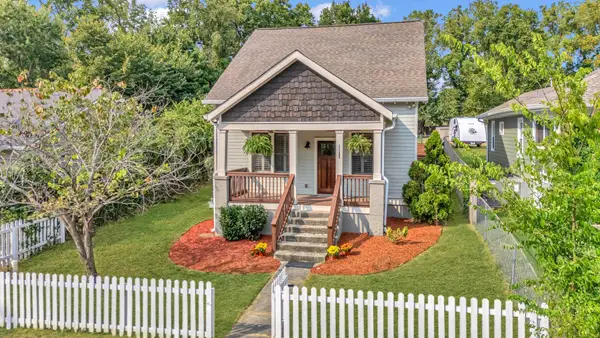 $779,000Active3 beds 3 baths2,095 sq. ft.
$779,000Active3 beds 3 baths2,095 sq. ft.1125 Sharpe Ave, Nashville, TN 37206
MLS# 2990781Listed by: KELLER WILLIAMS REALTY NASHVILLE/FRANKLIN - New
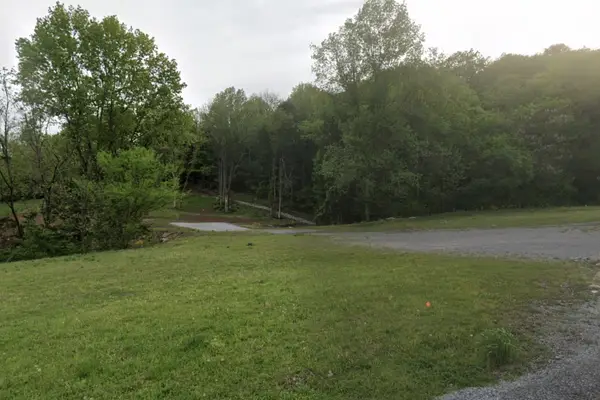 $450,000Active4.41 Acres
$450,000Active4.41 Acres631 Hunters Trl, Nashville, TN 37209
MLS# 2990764Listed by: KELLER WILLIAMS REALTY - MURFREESBORO - Open Sun, 2 to 4pmNew
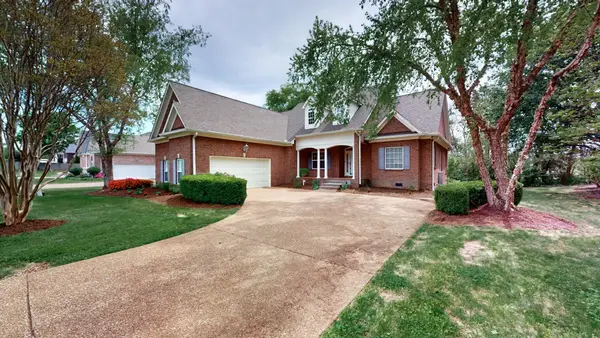 $599,000Active3 beds 2 baths2,073 sq. ft.
$599,000Active3 beds 2 baths2,073 sq. ft.6236 Palomar Ct, Nashville, TN 37211
MLS# 2989788Listed by: EXP REALTY - Open Sun, 12 to 4pmNew
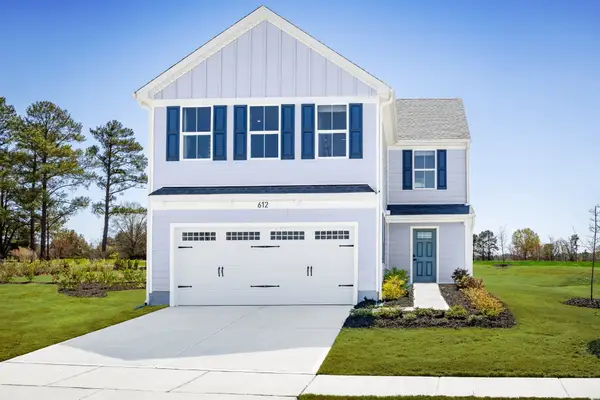 $373,990Active4 beds 3 baths1,900 sq. ft.
$373,990Active4 beds 3 baths1,900 sq. ft.1900 Royal Hound Trail, Madison, TN 37115
MLS# 2990728Listed by: RYAN HOMES - Open Sun, 12 to 4pmNew
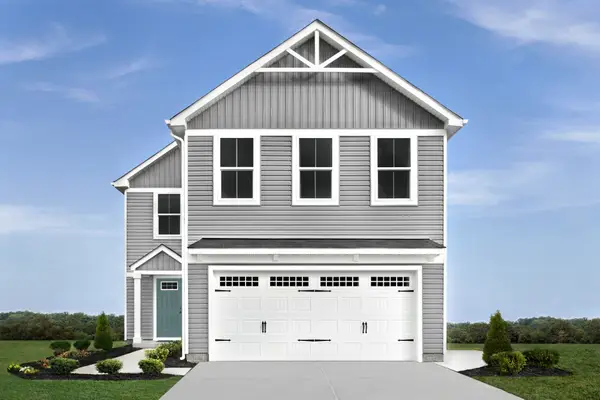 $348,990Active4 beds 3 baths1,660 sq. ft.
$348,990Active4 beds 3 baths1,660 sq. ft.1660 Royal Hound Trail, Madison, TN 37115
MLS# 2990731Listed by: RYAN HOMES - Open Sun, 12 to 4pmNew
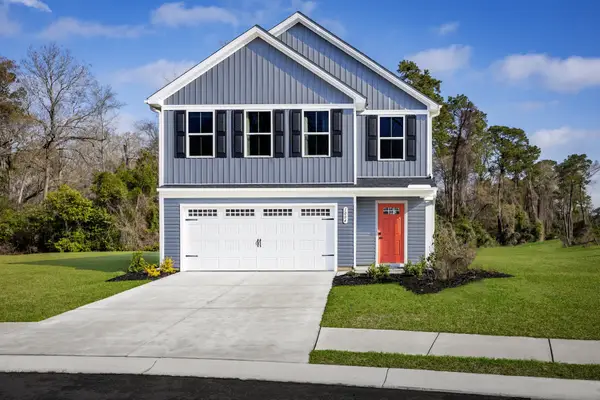 $387,990Active4 beds 3 baths2,134 sq. ft.
$387,990Active4 beds 3 baths2,134 sq. ft.2134 Royal Hound Trail, Madison, TN 37115
MLS# 2990733Listed by: RYAN HOMES - Open Sun, 2 to 4pmNew
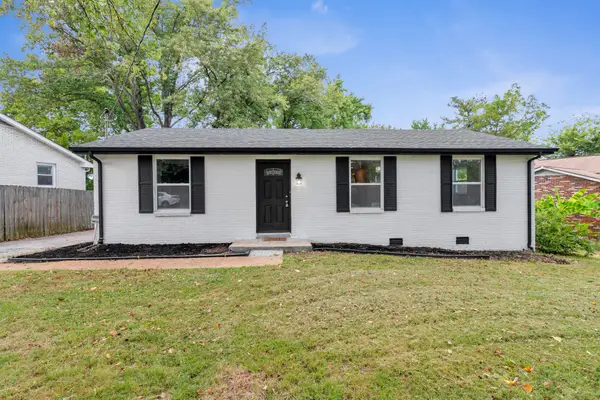 $359,900Active3 beds 3 baths1,525 sq. ft.
$359,900Active3 beds 3 baths1,525 sq. ft.517 Danley Ct, Antioch, TN 37013
MLS# 2990741Listed by: SIMPLIHOM - New
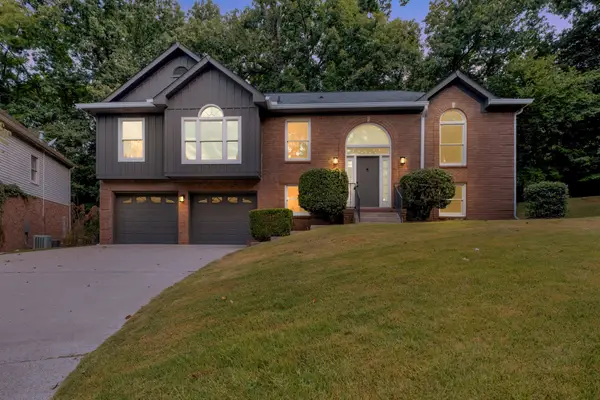 $499,900Active8 beds 3 baths2,327 sq. ft.
$499,900Active8 beds 3 baths2,327 sq. ft.2121 N Ashford Ct, Nashville, TN 37214
MLS# 2990743Listed by: REALTY EXECUTIVES HOMETOWN LIVING
