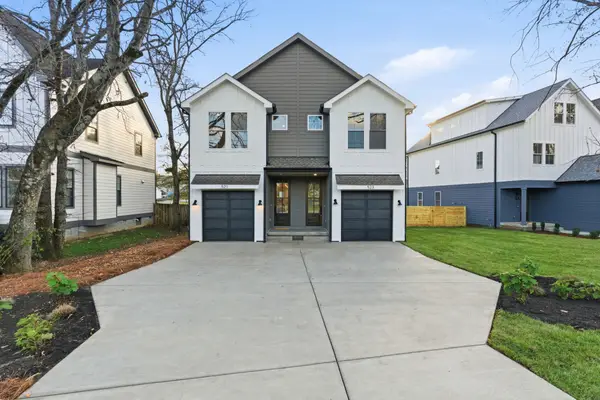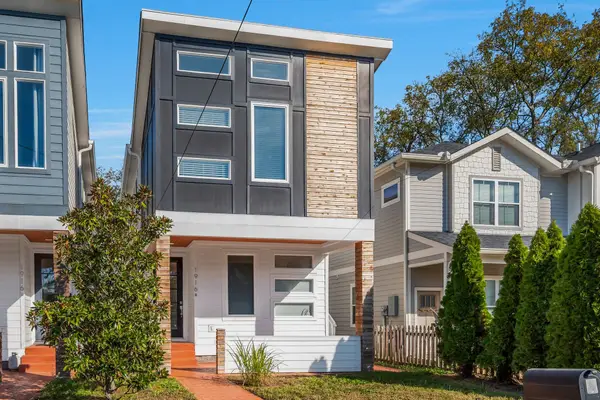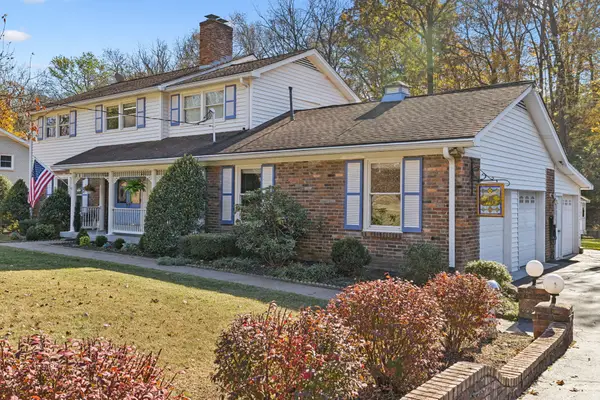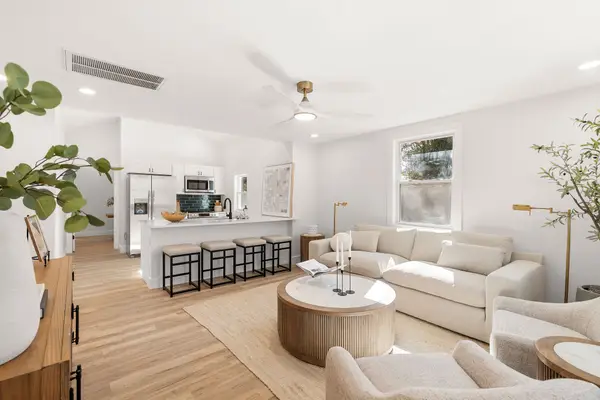1077 2nd Ave S, Nashville, TN 37210
Local realty services provided by:ERA Chappell & Associates Realty & Rental
1077 2nd Ave S,Nashville, TN 37210
$724,995
- 3 Beds
- 3 Baths
- 1,978 sq. ft.
- Single family
- Active
Listed by: terra l. bell
Office: compass tennessee, llc.
MLS#:2814289
Source:NASHVILLE
Price summary
- Price:$724,995
- Price per sq. ft.:$366.53
About this home
Newly adjusted price + exclusive financing perks! Score 0% down or up to 1% toward closing costs or rate buy down when you finance with our preferred lender. Don’t miss this chance to make your move!" Step into the romance of Nashville living with this beautifully renovated 1920s gem nestled in the sought-after Chestnut Hill neighborhood—where historic charm meets modern lifestyle. Just moments from downtown and a leisurely stroll to the vibrant energy of Wedgewood-Houston, this captivating home places you at the doorstep of iconic attractions like Soho House, LiveNation, and GEODIS Park, along with some of the city’s best restaurants, coffee shops, and boutiques.
Every inch of this home has been thoughtfully updated while preserving its original soul—from the inviting front porch perfect for slow mornings to the dreamy screened-in back porch designed for intimate evenings under the stars. The fully fenced property offers both privacy and comfort, with a rare private driveway and ample parking in the back.
Whether you're entertaining friends or enjoying a peaceful retreat, this home’s timeless details and cozy elegance make it a true haven in one of Nashville’s most magnetic neighborhoods. It's more than a place to live—it's a lifestyle to fall in love with.
Don’t miss your chance to call this piece of Nashville history your own.
Contact an agent
Home facts
- Year built:1920
- Listing ID #:2814289
- Added:226 day(s) ago
- Updated:November 18, 2025 at 03:35 PM
Rooms and interior
- Bedrooms:3
- Total bathrooms:3
- Full bathrooms:2
- Half bathrooms:1
- Living area:1,978 sq. ft.
Heating and cooling
- Cooling:Central Air
- Heating:Central
Structure and exterior
- Roof:Asphalt
- Year built:1920
- Building area:1,978 sq. ft.
- Lot area:0.1 Acres
Schools
- High school:Glencliff High School
- Middle school:Cameron College Preparatory
- Elementary school:John B. Whitsitt Elementary
Utilities
- Water:Public, Water Available
- Sewer:Public Sewer
Finances and disclosures
- Price:$724,995
- Price per sq. ft.:$366.53
- Tax amount:$3,498
New listings near 1077 2nd Ave S
- New
 $1,239,999Active4 beds 4 baths2,212 sq. ft.
$1,239,999Active4 beds 4 baths2,212 sq. ft.1003 11th Ave S, Nashville, TN 37203
MLS# 3047268Listed by: GREEN LIST REALTY, LLC - New
 $625,000Active3 beds 3 baths2,197 sq. ft.
$625,000Active3 beds 3 baths2,197 sq. ft.521 Croley Dr, Nashville, TN 37209
MLS# 3045072Listed by: ONWARD REAL ESTATE - New
 $445,000Active3 beds 3 baths1,979 sq. ft.
$445,000Active3 beds 3 baths1,979 sq. ft.1613 Celebration Way, Nashville, TN 37211
MLS# 3047259Listed by: COMPASS - New
 $3,899,000Active5 beds 7 baths6,291 sq. ft.
$3,899,000Active5 beds 7 baths6,291 sq. ft.1019 Davidson Rd, Nashville, TN 37205
MLS# 2976679Listed by: SYNERGY REALTY NETWORK, LLC - New
 $639,900Active4 beds 4 baths2,296 sq. ft.
$639,900Active4 beds 4 baths2,296 sq. ft.1916 15th Ave N, Nashville, TN 37208
MLS# 3046098Listed by: WILSON GROUP REAL ESTATE - Open Sun, 2 to 4pmNew
 $685,000Active5 beds 3 baths3,401 sq. ft.
$685,000Active5 beds 3 baths3,401 sq. ft.2745 Windemere Dr, Nashville, TN 37214
MLS# 3046513Listed by: KELLER WILLIAMS REALTY MT. JULIET - New
 $389,900Active3 beds 2 baths1,700 sq. ft.
$389,900Active3 beds 2 baths1,700 sq. ft.3107 Larkspur Dr, Nashville, TN 37207
MLS# 3046686Listed by: PINNACLE POINT PROPERTIES & DEVELOPMENT - New
 $319,000Active2 beds 1 baths918 sq. ft.
$319,000Active2 beds 1 baths918 sq. ft.3308 Long Blvd #B1, Nashville, TN 37203
MLS# 3046917Listed by: COMPASS RE - New
 $349,900Active3 beds 2 baths1,300 sq. ft.
$349,900Active3 beds 2 baths1,300 sq. ft.4016 Meadow Rd, Nashville, TN 37218
MLS# 3047211Listed by: WILDWOOD MANAGEMENT, LLC - New
 $2,650,000Active4 beds 6 baths4,003 sq. ft.
$2,650,000Active4 beds 6 baths4,003 sq. ft.6002 Hickory Valley Rd, Nashville, TN 37205
MLS# 3047249Listed by: FRIDRICH & CLARK REALTY
