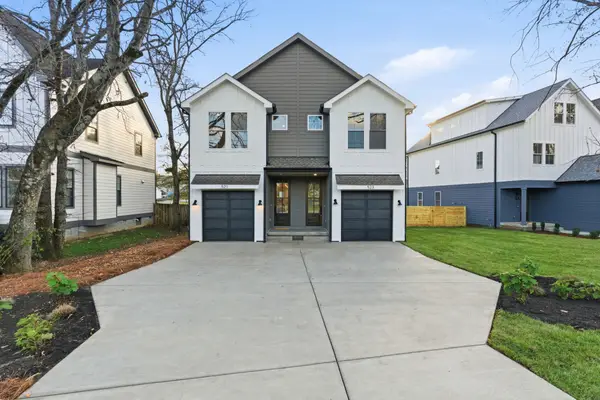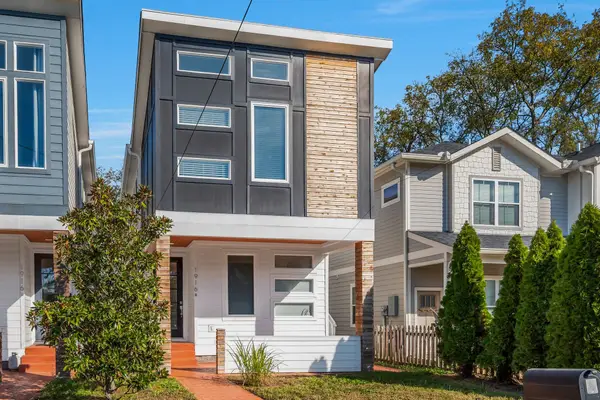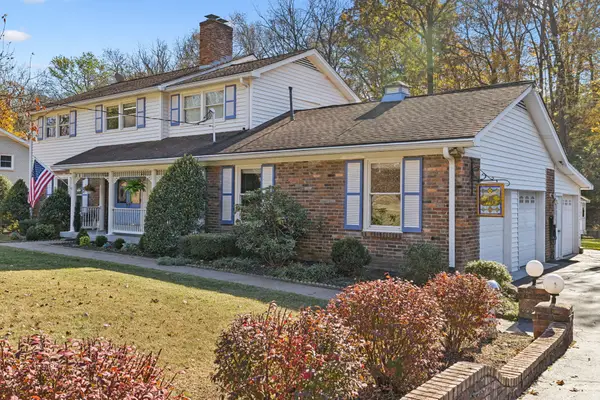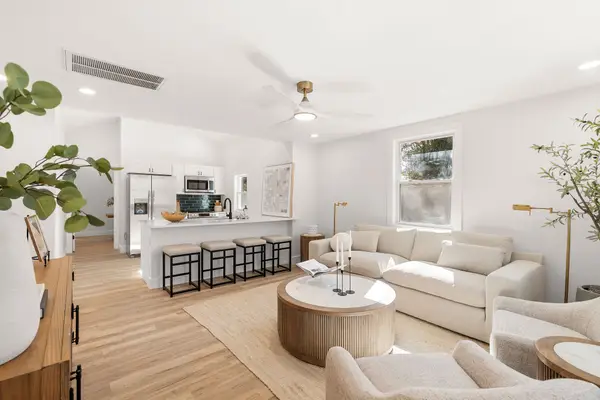1119 Brick Church Pike, Nashville, TN 37207
Local realty services provided by:Reliant Realty ERA Powered
1119 Brick Church Pike,Nashville, TN 37207
$999,900
- 4 Beds
- 4 Baths
- 2,385 sq. ft.
- Single family
- Active
Listed by: robert drimmer
Office: compass tennessee, llc.
MLS#:2971046
Source:NASHVILLE
Price summary
- Price:$999,900
- Price per sq. ft.:$419.25
About this home
NASHVILLES NEWEST NON-OWNER OCCUPIED AIRBNB - SHORT TERM RENTAL DEVELOPMENTS WITH SKYLINE VIEWS AND PRIVATE ROOFTOP HOT TUBS AND SAUNAS!! Welcome to Lookout @ River North — one of Nashville’s newest and most luxurious Non-Owner Occupied STR-approved developments, ideally located just steps from the massive River North project, future home of Oracle’s world headquarters.
These bespoke entertainer’s units were designed with intention and built to impress — every detail carefully curated to elevate guest experience and maximize rental income. From turfed rooftop decks with private hot tubs, saunas, outdoor kitchens, and unobstructed skyline views, to interiors that showcase vibrant designer wallpaper, custom lighting, hand-selected tile, and top-of-the-line furnishings, no corner was cut in pursuit of perfection. Whether you're an investor looking for one of Nashville’s most profitable Airbnb opportunities or a traveler seeking a showstopping experience, Lookout @ River North delivers on all fronts. With luxury finishes, turnkey designer interiors, and unparalleled proximity to Nashville’s fastest-growing district, this is more than a short-term rental — it’s a landmark investment in Music City’s future.
Contact an agent
Home facts
- Year built:1950
- Listing ID #:2971046
- Added:102 day(s) ago
- Updated:November 18, 2025 at 03:35 PM
Rooms and interior
- Bedrooms:4
- Total bathrooms:4
- Full bathrooms:4
- Living area:2,385 sq. ft.
Heating and cooling
- Cooling:Ceiling Fan(s), Central Air, Electric
- Heating:Central, Electric, Natural Gas
Structure and exterior
- Roof:Membrane
- Year built:1950
- Building area:2,385 sq. ft.
- Lot area:0.11 Acres
Schools
- High school:Whites Creek High
- Middle school:Haynes Middle
- Elementary school:Alex Green Elementary
Utilities
- Water:Public, Water Available
- Sewer:Public Sewer
Finances and disclosures
- Price:$999,900
- Price per sq. ft.:$419.25
- Tax amount:$904
New listings near 1119 Brick Church Pike
- New
 $1,239,999Active4 beds 4 baths2,212 sq. ft.
$1,239,999Active4 beds 4 baths2,212 sq. ft.1003 11th Ave S, Nashville, TN 37203
MLS# 3047268Listed by: GREEN LIST REALTY, LLC - New
 $625,000Active3 beds 3 baths2,197 sq. ft.
$625,000Active3 beds 3 baths2,197 sq. ft.521 Croley Dr, Nashville, TN 37209
MLS# 3045072Listed by: ONWARD REAL ESTATE - New
 $445,000Active3 beds 3 baths1,979 sq. ft.
$445,000Active3 beds 3 baths1,979 sq. ft.1613 Celebration Way, Nashville, TN 37211
MLS# 3047259Listed by: COMPASS - New
 $3,899,000Active5 beds 7 baths6,291 sq. ft.
$3,899,000Active5 beds 7 baths6,291 sq. ft.1019 Davidson Rd, Nashville, TN 37205
MLS# 2976679Listed by: SYNERGY REALTY NETWORK, LLC - New
 $639,900Active4 beds 4 baths2,296 sq. ft.
$639,900Active4 beds 4 baths2,296 sq. ft.1916 15th Ave N, Nashville, TN 37208
MLS# 3046098Listed by: WILSON GROUP REAL ESTATE - Open Sun, 2 to 4pmNew
 $685,000Active5 beds 3 baths3,401 sq. ft.
$685,000Active5 beds 3 baths3,401 sq. ft.2745 Windemere Dr, Nashville, TN 37214
MLS# 3046513Listed by: KELLER WILLIAMS REALTY MT. JULIET - New
 $389,900Active3 beds 2 baths1,700 sq. ft.
$389,900Active3 beds 2 baths1,700 sq. ft.3107 Larkspur Dr, Nashville, TN 37207
MLS# 3046686Listed by: PINNACLE POINT PROPERTIES & DEVELOPMENT - New
 $319,000Active2 beds 1 baths918 sq. ft.
$319,000Active2 beds 1 baths918 sq. ft.3308 Long Blvd #B1, Nashville, TN 37203
MLS# 3046917Listed by: COMPASS RE - New
 $349,900Active3 beds 2 baths1,300 sq. ft.
$349,900Active3 beds 2 baths1,300 sq. ft.4016 Meadow Rd, Nashville, TN 37218
MLS# 3047211Listed by: WILDWOOD MANAGEMENT, LLC - New
 $2,650,000Active4 beds 6 baths4,003 sq. ft.
$2,650,000Active4 beds 6 baths4,003 sq. ft.6002 Hickory Valley Rd, Nashville, TN 37205
MLS# 3047249Listed by: FRIDRICH & CLARK REALTY
