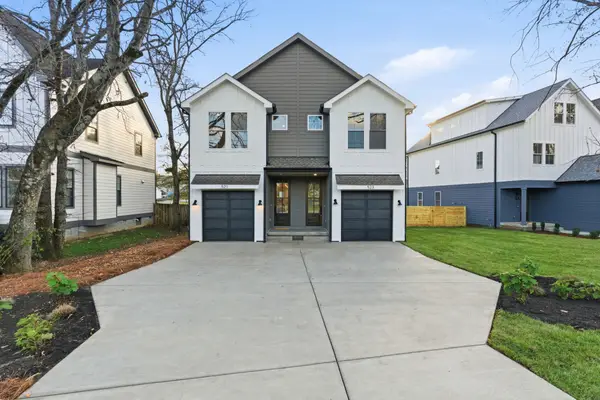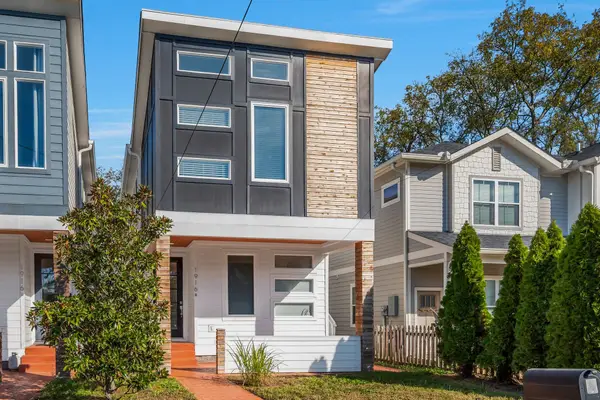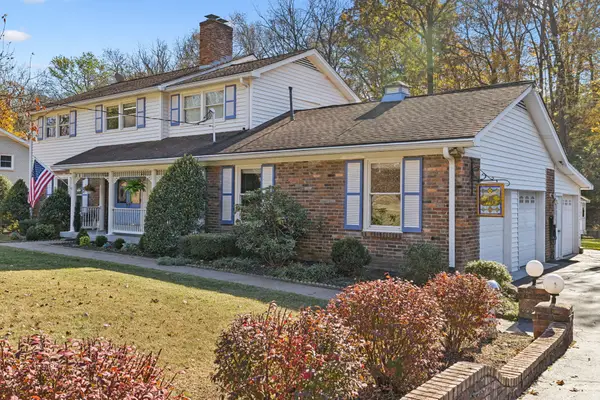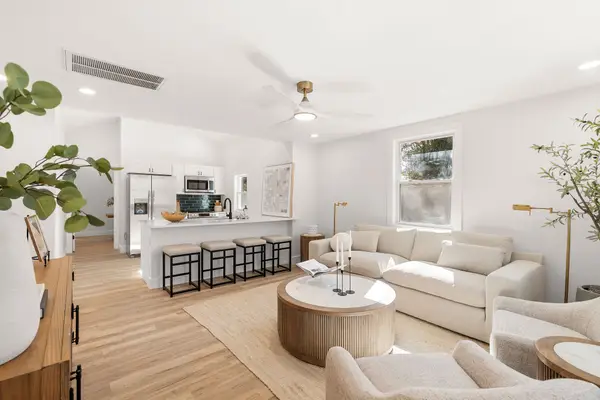127 Cleveland St, Nashville, TN 37207
Local realty services provided by:ERA Chappell & Associates Realty & Rental
127 Cleveland St,Nashville, TN 37207
$699,995
- 3 Beds
- 3 Baths
- 2,146 sq. ft.
- Single family
- Active
Listed by: peter middleton, shannon halters
Office: exp realty
MLS#:2986082
Source:NASHVILLE
Price summary
- Price:$699,995
- Price per sq. ft.:$326.19
About this home
Step inside this beautifully crafted home in the historic Sharpe & Horns neighborhood, a collaboration by Mark 1 Development and Mission Homes. Offering just under 2,150 sq ft, the layout is designed for both comfort and style. The main level features an open living and dining area, a designer kitchen with a spacious walk in pantry, and a bedroom with an adjoining bath that doubles as a guest suite. Upstairs you will find two bedrooms connected by a Jack and Jill bath along with a versatile bonus room for work or play. High end finishes, custom details, and a thoughtful floor plan set this home apart. Enjoy being within walking distance of McFerrin Park, a quick bike ride to Nissan Stadium and the East Bank Development, and close to some of Nashville’s most loved restaurants and coffee shops. A must see opportunity to own in one of the city’s most vibrant areas.
Contact an agent
Home facts
- Year built:2024
- Listing ID #:2986082
- Added:382 day(s) ago
- Updated:November 18, 2025 at 03:50 PM
Rooms and interior
- Bedrooms:3
- Total bathrooms:3
- Full bathrooms:3
- Living area:2,146 sq. ft.
Heating and cooling
- Cooling:Central Air
- Heating:Central, Electric, Heat Pump
Structure and exterior
- Year built:2024
- Building area:2,146 sq. ft.
- Lot area:0.12 Acres
Schools
- High school:Maplewood Comp High School
- Middle school:Jere Baxter Middle
- Elementary school:Ida B. Wells Elementary
Utilities
- Water:Public, Water Available
- Sewer:Public Sewer
Finances and disclosures
- Price:$699,995
- Price per sq. ft.:$326.19
- Tax amount:$1,989
New listings near 127 Cleveland St
- New
 $1,239,999Active4 beds 4 baths2,212 sq. ft.
$1,239,999Active4 beds 4 baths2,212 sq. ft.1003 11th Ave S, Nashville, TN 37203
MLS# 3047268Listed by: GREEN LIST REALTY, LLC - New
 $625,000Active3 beds 3 baths2,197 sq. ft.
$625,000Active3 beds 3 baths2,197 sq. ft.521 Croley Dr, Nashville, TN 37209
MLS# 3045072Listed by: ONWARD REAL ESTATE - New
 $445,000Active3 beds 3 baths1,979 sq. ft.
$445,000Active3 beds 3 baths1,979 sq. ft.1613 Celebration Way, Nashville, TN 37211
MLS# 3047259Listed by: COMPASS - New
 $3,899,000Active5 beds 7 baths6,291 sq. ft.
$3,899,000Active5 beds 7 baths6,291 sq. ft.1019 Davidson Rd, Nashville, TN 37205
MLS# 2976679Listed by: SYNERGY REALTY NETWORK, LLC - New
 $639,900Active4 beds 4 baths2,296 sq. ft.
$639,900Active4 beds 4 baths2,296 sq. ft.1916 15th Ave N, Nashville, TN 37208
MLS# 3046098Listed by: WILSON GROUP REAL ESTATE - Open Sun, 2 to 4pmNew
 $685,000Active5 beds 3 baths3,401 sq. ft.
$685,000Active5 beds 3 baths3,401 sq. ft.2745 Windemere Dr, Nashville, TN 37214
MLS# 3046513Listed by: KELLER WILLIAMS REALTY MT. JULIET - New
 $389,900Active3 beds 2 baths1,700 sq. ft.
$389,900Active3 beds 2 baths1,700 sq. ft.3107 Larkspur Dr, Nashville, TN 37207
MLS# 3046686Listed by: PINNACLE POINT PROPERTIES & DEVELOPMENT - New
 $319,000Active2 beds 1 baths918 sq. ft.
$319,000Active2 beds 1 baths918 sq. ft.3308 Long Blvd #B1, Nashville, TN 37203
MLS# 3046917Listed by: COMPASS RE - New
 $349,900Active3 beds 2 baths1,300 sq. ft.
$349,900Active3 beds 2 baths1,300 sq. ft.4016 Meadow Rd, Nashville, TN 37218
MLS# 3047211Listed by: WILDWOOD MANAGEMENT, LLC - New
 $2,650,000Active4 beds 6 baths4,003 sq. ft.
$2,650,000Active4 beds 6 baths4,003 sq. ft.6002 Hickory Valley Rd, Nashville, TN 37205
MLS# 3047249Listed by: FRIDRICH & CLARK REALTY
