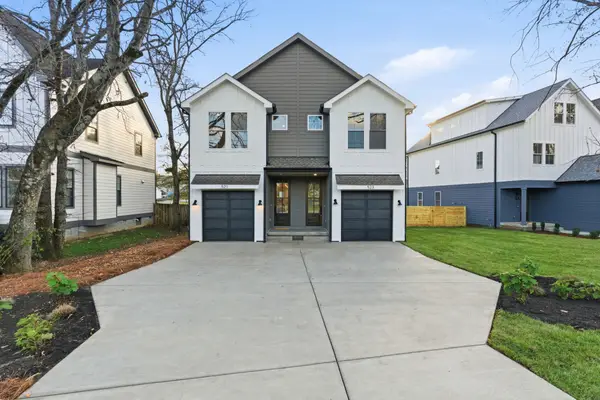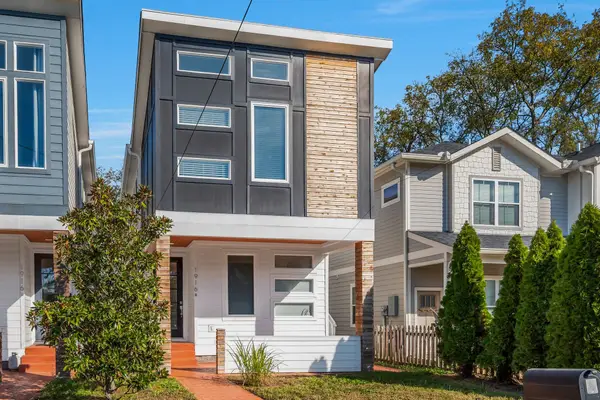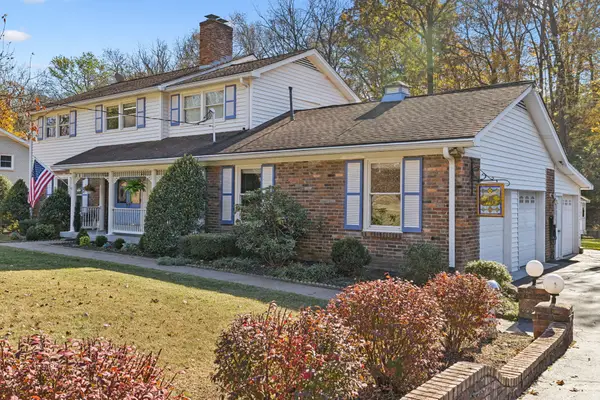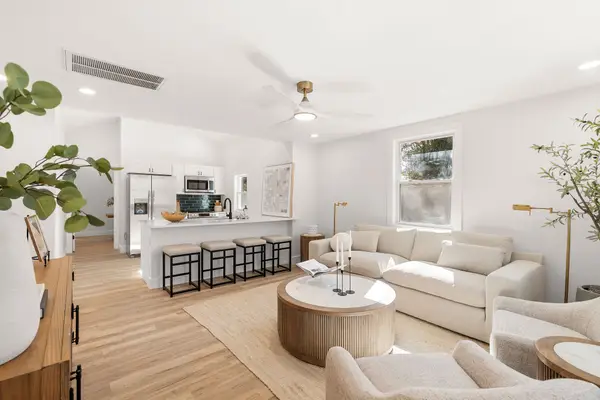1512A Shelton Ave, Nashville, TN 37216
Local realty services provided by:Reliant Realty ERA Powered
1512A Shelton Ave,Nashville, TN 37216
$1,175,000
- 5 Beds
- 5 Baths
- 3,128 sq. ft.
- Single family
- Active
Listed by: matthew marcus
Office: compass
MLS#:2963566
Source:NASHVILLE
Price summary
- Price:$1,175,000
- Price per sq. ft.:$375.64
About this home
Price Drop! We are priced to sell! Just blocks from Riverside Village—one of East Nashville’s most beloved food and culture hubs—this move-in-ready / no work, A-frame home makes a bold statement with its angular silhouette and confident architectural form. A few mature trees on the property give this home a sense of connection to nature, complementing the modern aesthetic and tying the home to its surroundings.
Inside, you enter at grade, then step down into an open living space with 14-foot ceilings, where light pours through oversized windows and creates a sense of calm volume. The flow is intuitive—seamless transitions between kitchen, living, and dining, with each space feeling connected but distinct. Upstairs, ceilings soar even higher, and the bonus room becomes a flexible backdrop for work, play, or retreat.
Out back, the yard offers privacy and a quiet retreat—making it ideal for weekend barbecues or dinners under string lights. And when you’re ready to explore, Shelby Bottoms Park and Cornelia Fort Airpark are just minutes away: 950+ acres of trails, greenway, and open space to bike, run, or just breathe.
This home doesn’t follow the trends—it sets them. It stands out above the rest of the East Nashville Homes.
$9,500 Lender Credit Available! CallList Agent for info.
Contact an agent
Home facts
- Year built:2021
- Listing ID #:2963566
- Added:106 day(s) ago
- Updated:November 18, 2025 at 03:35 PM
Rooms and interior
- Bedrooms:5
- Total bathrooms:5
- Full bathrooms:4
- Half bathrooms:1
- Living area:3,128 sq. ft.
Heating and cooling
- Cooling:Central Air
- Heating:Central, Furnace, Natural Gas
Structure and exterior
- Roof:Asphalt
- Year built:2021
- Building area:3,128 sq. ft.
- Lot area:0.27 Acres
Schools
- High school:Stratford STEM Magnet School Upper Campus
- Middle school:Isaac Litton Middle
- Elementary school:Dan Mills Elementary
Utilities
- Water:Public, Water Available
- Sewer:Public Sewer
Finances and disclosures
- Price:$1,175,000
- Price per sq. ft.:$375.64
- Tax amount:$6,249
New listings near 1512A Shelton Ave
- New
 $1,239,999Active4 beds 4 baths2,212 sq. ft.
$1,239,999Active4 beds 4 baths2,212 sq. ft.1003 11th Ave S, Nashville, TN 37203
MLS# 3047268Listed by: GREEN LIST REALTY, LLC - New
 $625,000Active3 beds 3 baths2,197 sq. ft.
$625,000Active3 beds 3 baths2,197 sq. ft.521 Croley Dr, Nashville, TN 37209
MLS# 3045072Listed by: ONWARD REAL ESTATE - New
 $445,000Active3 beds 3 baths1,979 sq. ft.
$445,000Active3 beds 3 baths1,979 sq. ft.1613 Celebration Way, Nashville, TN 37211
MLS# 3047259Listed by: COMPASS - New
 $3,899,000Active5 beds 7 baths6,291 sq. ft.
$3,899,000Active5 beds 7 baths6,291 sq. ft.1019 Davidson Rd, Nashville, TN 37205
MLS# 2976679Listed by: SYNERGY REALTY NETWORK, LLC - New
 $639,900Active4 beds 4 baths2,296 sq. ft.
$639,900Active4 beds 4 baths2,296 sq. ft.1916 15th Ave N, Nashville, TN 37208
MLS# 3046098Listed by: WILSON GROUP REAL ESTATE - Open Sun, 2 to 4pmNew
 $685,000Active5 beds 3 baths3,401 sq. ft.
$685,000Active5 beds 3 baths3,401 sq. ft.2745 Windemere Dr, Nashville, TN 37214
MLS# 3046513Listed by: KELLER WILLIAMS REALTY MT. JULIET - New
 $389,900Active3 beds 2 baths1,700 sq. ft.
$389,900Active3 beds 2 baths1,700 sq. ft.3107 Larkspur Dr, Nashville, TN 37207
MLS# 3046686Listed by: PINNACLE POINT PROPERTIES & DEVELOPMENT - New
 $319,000Active2 beds 1 baths918 sq. ft.
$319,000Active2 beds 1 baths918 sq. ft.3308 Long Blvd #B1, Nashville, TN 37203
MLS# 3046917Listed by: COMPASS RE - New
 $349,900Active3 beds 2 baths1,300 sq. ft.
$349,900Active3 beds 2 baths1,300 sq. ft.4016 Meadow Rd, Nashville, TN 37218
MLS# 3047211Listed by: WILDWOOD MANAGEMENT, LLC - New
 $2,650,000Active4 beds 6 baths4,003 sq. ft.
$2,650,000Active4 beds 6 baths4,003 sq. ft.6002 Hickory Valley Rd, Nashville, TN 37205
MLS# 3047249Listed by: FRIDRICH & CLARK REALTY
