1608 Lampwick Ct, Nashville, TN 37221
Local realty services provided by:Reliant Realty ERA Powered
1608 Lampwick Ct,Nashville, TN 37221
$799,900
- 4 Beds
- 4 Baths
- 2,958 sq. ft.
- Single family
- Pending
Listed by:
- Reliant Realty ERA Powered
MLS#:2988763
Source:NASHVILLE
Price summary
- Price:$799,900
- Price per sq. ft.:$270.42
- Monthly HOA dues:$31
About this home
Jones Company home (2020) in sought-after Travis Trace, perched on a premier hilltop lot with sweeping valley views. 4 BR / 3.5 BA, primary on main floor, and a 3-car garage. Loaded with upgrades: shiplap detailing, coffered ceiling in living, French-door office, sleek black interior doors, upgraded flooring, custom lighting & designer accent wall in primary. Chef’s kitchen with granite island, premium cabinetry, designer backsplash, LG fridge w/ “whiskey ball” ice, gas range & vented hood.
Smart-home features: Kohler whole-home generator, dual zoned HVAC, Nest thermostats, Guardian security w/ cameras, Ring doorbell, Alexa-controlled fans, Smart front-door entry, EV car charger. Fully encapsulated stand-up crawlspace offers massive storage.
$80k+ backyard oasis w/ professional hardscape & landscape, covered porch, under-deck storage, custom garage systems & pet splash tub. HOA-maintained green space next door ensures permanent privacy. Close to Riverwalk, Percy Warner Park, downtown & airport.
A comprehensive list of upgrades attached to the listing. This is move-in ready and must see home in Bellevue!
Contact an agent
Home facts
- Year built:2020
- Listing ID #:2988763
- Added:1 day(s) ago
- Updated:September 29, 2025 at 05:51 PM
Rooms and interior
- Bedrooms:4
- Total bathrooms:4
- Full bathrooms:3
- Half bathrooms:1
- Living area:2,958 sq. ft.
Heating and cooling
- Cooling:Ceiling Fan(s), Central Air, Electric, Gas
- Heating:Central
Structure and exterior
- Roof:Shingle
- Year built:2020
- Building area:2,958 sq. ft.
- Lot area:0.25 Acres
Schools
- High school:James Lawson High School
- Middle school:H. G. Hill Middle
- Elementary school:Gower Elementary
Utilities
- Water:Public, Water Available
- Sewer:Public Sewer
Finances and disclosures
- Price:$799,900
- Price per sq. ft.:$270.42
- Tax amount:$3,438
New listings near 1608 Lampwick Ct
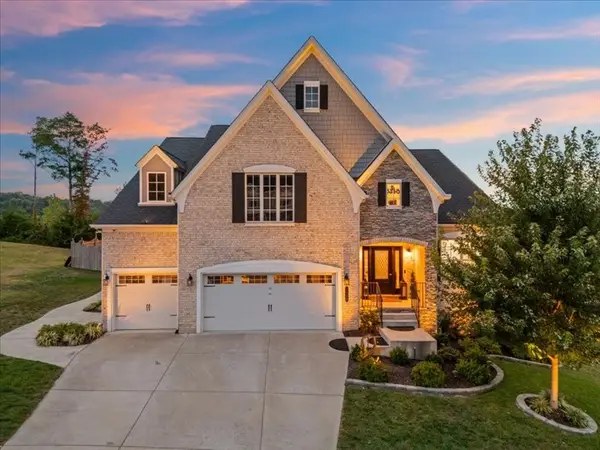 Listed by ERA$799,900Pending4 beds 4 baths2,958 sq. ft.
Listed by ERA$799,900Pending4 beds 4 baths2,958 sq. ft.1608 Lampwick Ct, Nashville, TN 37221
MLS# 2988763Listed by: RELIANT REALTY ERA POWERED- New
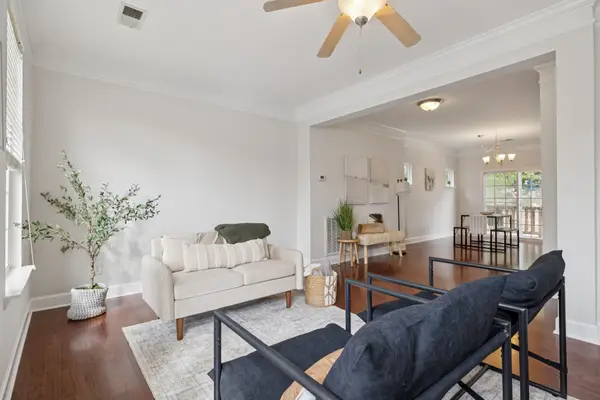 $390,000Active2 beds 3 baths1,847 sq. ft.
$390,000Active2 beds 3 baths1,847 sq. ft.7513 Lords Chapel Dr, Nashville, TN 37211
MLS# 3003348Listed by: REALTY ONE GROUP MUSIC CITY - New
 $585,000Active3 beds 4 baths2,294 sq. ft.
$585,000Active3 beds 4 baths2,294 sq. ft.1616A Porter Ave, Nashville, TN 37206
MLS# 3003265Listed by: REAL BROKER - Open Sun, 2 to 4pmNew
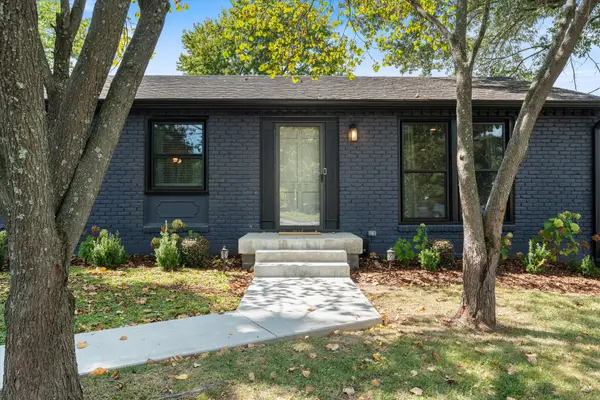 $699,999Active4 beds 2 baths2,616 sq. ft.
$699,999Active4 beds 2 baths2,616 sq. ft.357 Wauford Dr, Nashville, TN 37211
MLS# 3002788Listed by: COMPASS RE - New
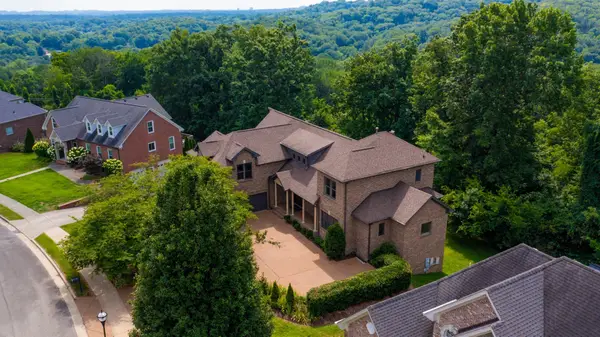 $1,495,000Active5 beds 7 baths6,535 sq. ft.
$1,495,000Active5 beds 7 baths6,535 sq. ft.808 Saussy Ct, Nashville, TN 37205
MLS# 3003156Listed by: MUSIC CITY, REALTORS - New
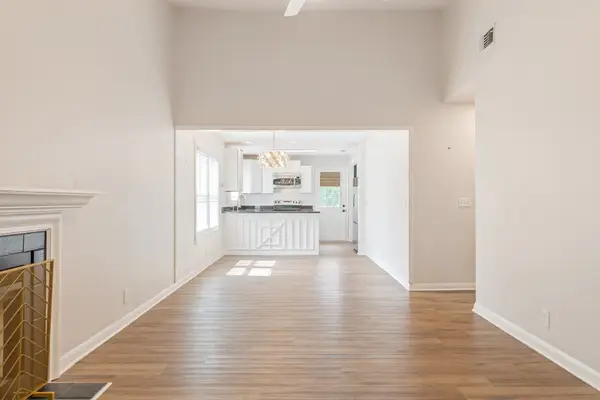 $479,000Active4 beds 3 baths2,436 sq. ft.
$479,000Active4 beds 3 baths2,436 sq. ft.421 Hill Rd, Nashville, TN 37220
MLS# 3003163Listed by: REAL ESTATE INNOVATIONS - New
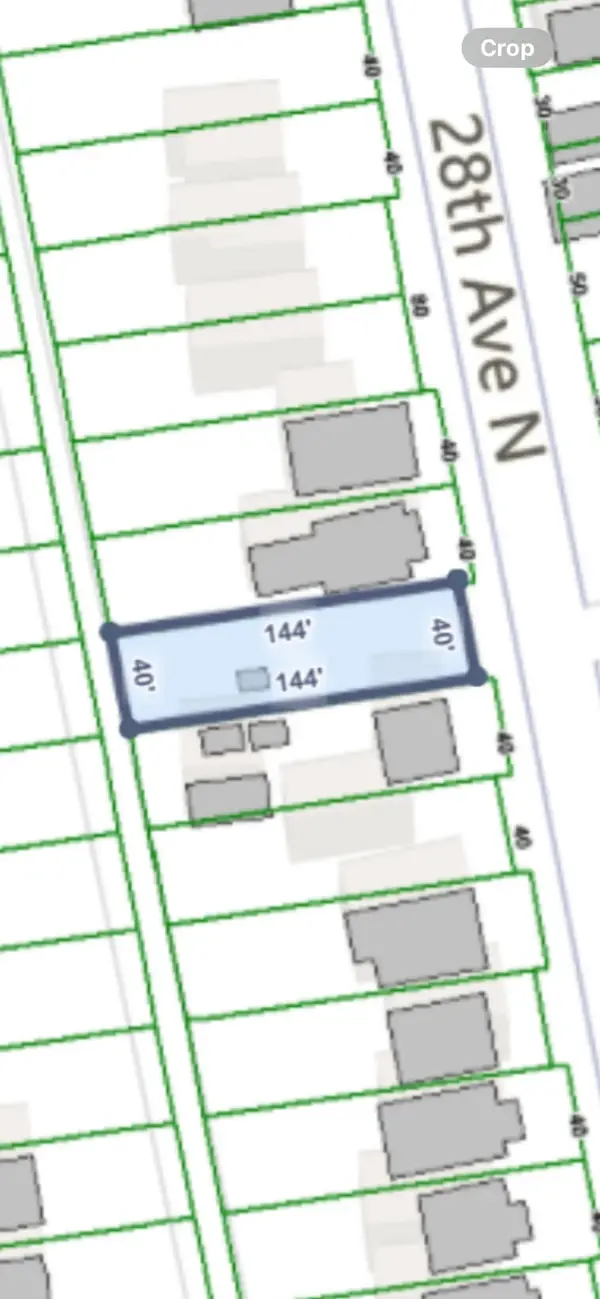 $2,399,000Active0.14 Acres
$2,399,000Active0.14 Acres725B 28th Ave N, Nashville, TN 37208
MLS# 3003170Listed by: VISION REALTY PARTNERS, LLC - New
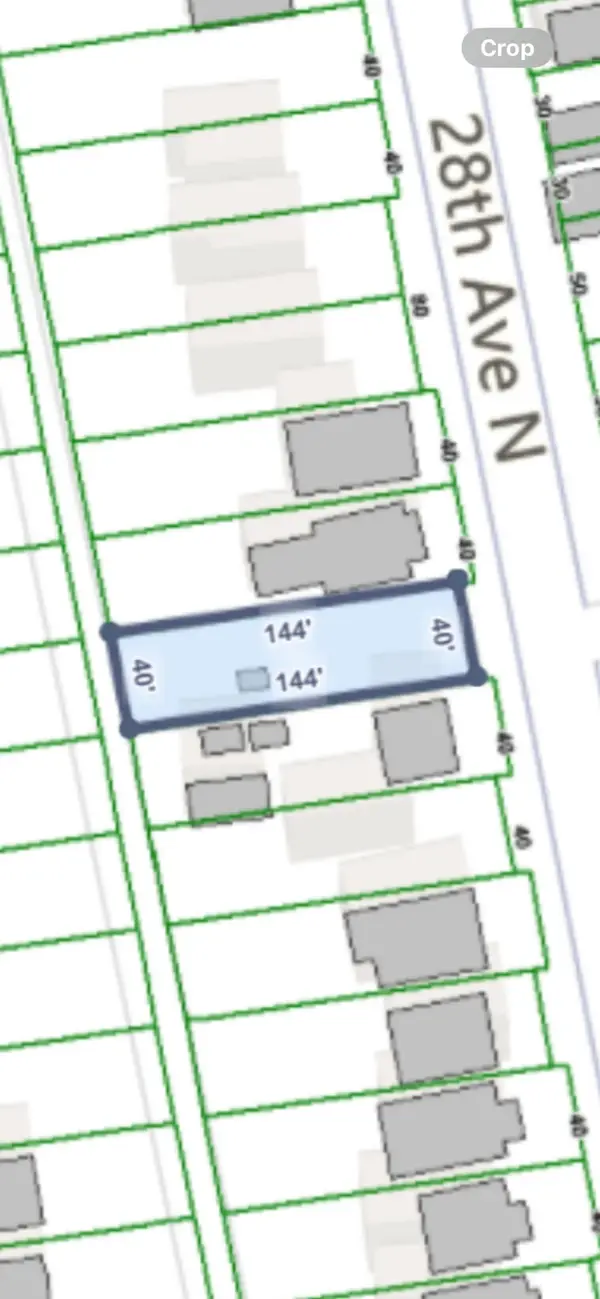 $239,900Active0.13 Acres
$239,900Active0.13 Acres725 28th Ave N, Nashville, TN 37208
MLS# 3003173Listed by: VISION REALTY PARTNERS, LLC - New
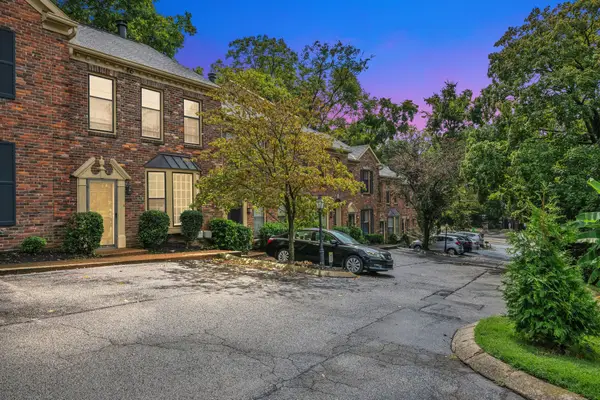 $385,000Active2 beds 2 baths1,360 sq. ft.
$385,000Active2 beds 2 baths1,360 sq. ft.2016 Stokes Ln, Nashville, TN 37215
MLS# 3002495Listed by: FRIDRICH & CLARK REALTY - New
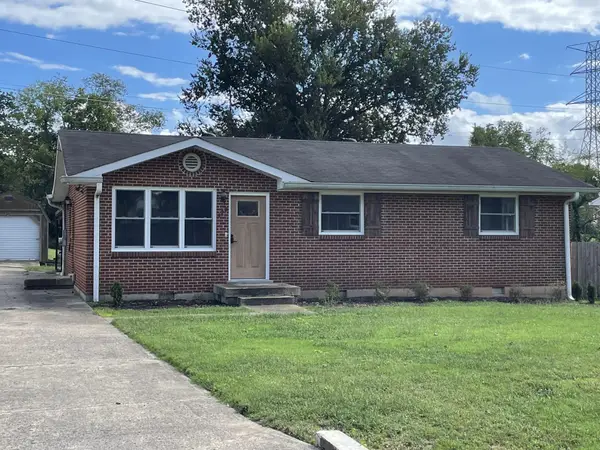 $575,900Active3 beds 2 baths1,492 sq. ft.
$575,900Active3 beds 2 baths1,492 sq. ft.472 Sunliner Dr, Nashville, TN 37209
MLS# 3003104Listed by: BENCHMARK REALTY, LLC
