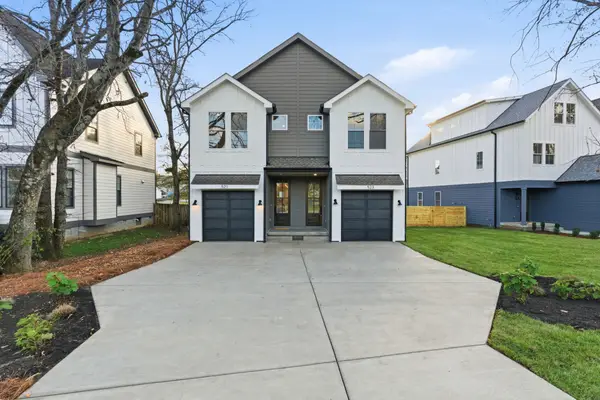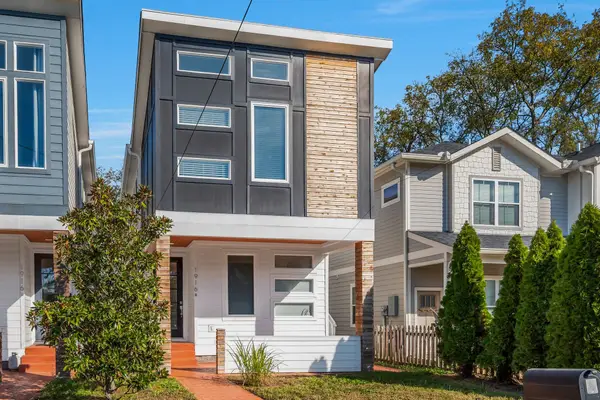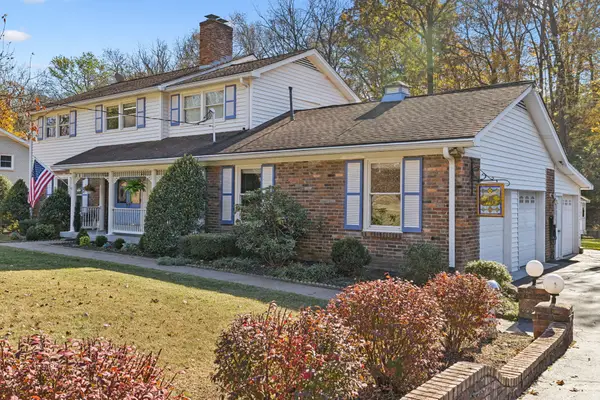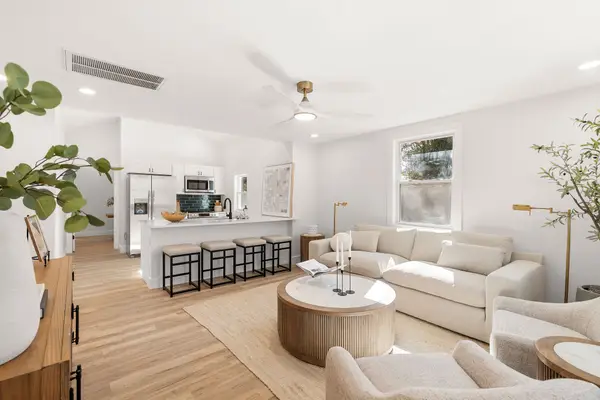2400 Oakland Ave, Nashville, TN 37212
Local realty services provided by:ERA Chappell & Associates Realty & Rental
2400 Oakland Ave,Nashville, TN 37212
$2,750,000
- 5 Beds
- 6 Baths
- 4,615 sq. ft.
- Single family
- Active
Listed by: david binkley
Office: compass
MLS#:2969979
Source:NASHVILLE
Price summary
- Price:$2,750,000
- Price per sq. ft.:$595.88
About this home
***Rare Opportunity on Prestigious Oakland Avenue*** Welcome to 2400 Oakland Avenue, a rejuvenated historic home, masterfully transformed through a full-scale remodel and addition by JBT Builders. Nestled on Nashville’s most prestigious urban-core address, this four-story Four Square home seamlessly blends classic architecture with modern luxury, offering an unparalleled living experience in Belmont-Hillsboro.
Designed around a clean white oak motif, the interiors exude warmth and sophistication—like the perfect chocolate chip cookie in home form. Custom millwork, natural wood tones, and sunlit spaces create an inviting atmosphere that balances refined elegance with everyday comfort.
A rare attached three-car garage provides unbeatable convenience, while multiple living areas and bonus rooms offer incredible flexibility. The outdoor kitchen, screened porch, and expansive entertaining space make indoor-outdoor living effortless—ideal for hosting or simply unwinding in style.
Enjoy the best of 12 South just a short walk away—without the traffic, parking congestion, or crowds. Set in Belmont-Hillsboro, this home offers the perfect blend of walkability and tranquility, moments from the city’s best dining, shopping, and parks. This builder has 2 other projects on this street: 2806 Oakland (Spring) and 2804 Oakland (Spring).
Contact an agent
Home facts
- Year built:1910
- Listing ID #:2969979
- Added:262 day(s) ago
- Updated:November 18, 2025 at 03:35 PM
Rooms and interior
- Bedrooms:5
- Total bathrooms:6
- Full bathrooms:5
- Half bathrooms:1
- Living area:4,615 sq. ft.
Heating and cooling
- Cooling:Ceiling Fan(s), Central Air
- Heating:Central
Structure and exterior
- Roof:Shingle
- Year built:1910
- Building area:4,615 sq. ft.
- Lot area:0.12 Acres
Schools
- High school:Hillsboro Comp High School
- Middle school:John Trotwood Moore Middle
- Elementary school:Julia Green Elementary
Utilities
- Water:Public, Water Available
- Sewer:Public Sewer
Finances and disclosures
- Price:$2,750,000
- Price per sq. ft.:$595.88
- Tax amount:$7,036
New listings near 2400 Oakland Ave
- New
 $1,239,999Active4 beds 4 baths2,212 sq. ft.
$1,239,999Active4 beds 4 baths2,212 sq. ft.1003 11th Ave S, Nashville, TN 37203
MLS# 3047268Listed by: GREEN LIST REALTY, LLC - New
 $625,000Active3 beds 3 baths2,197 sq. ft.
$625,000Active3 beds 3 baths2,197 sq. ft.521 Croley Dr, Nashville, TN 37209
MLS# 3045072Listed by: ONWARD REAL ESTATE - New
 $445,000Active3 beds 3 baths1,979 sq. ft.
$445,000Active3 beds 3 baths1,979 sq. ft.1613 Celebration Way, Nashville, TN 37211
MLS# 3047259Listed by: COMPASS - New
 $3,899,000Active5 beds 7 baths6,291 sq. ft.
$3,899,000Active5 beds 7 baths6,291 sq. ft.1019 Davidson Rd, Nashville, TN 37205
MLS# 2976679Listed by: SYNERGY REALTY NETWORK, LLC - New
 $639,900Active4 beds 4 baths2,296 sq. ft.
$639,900Active4 beds 4 baths2,296 sq. ft.1916 15th Ave N, Nashville, TN 37208
MLS# 3046098Listed by: WILSON GROUP REAL ESTATE - Open Sun, 2 to 4pmNew
 $685,000Active5 beds 3 baths3,401 sq. ft.
$685,000Active5 beds 3 baths3,401 sq. ft.2745 Windemere Dr, Nashville, TN 37214
MLS# 3046513Listed by: KELLER WILLIAMS REALTY MT. JULIET - New
 $389,900Active3 beds 2 baths1,700 sq. ft.
$389,900Active3 beds 2 baths1,700 sq. ft.3107 Larkspur Dr, Nashville, TN 37207
MLS# 3046686Listed by: PINNACLE POINT PROPERTIES & DEVELOPMENT - New
 $319,000Active2 beds 1 baths918 sq. ft.
$319,000Active2 beds 1 baths918 sq. ft.3308 Long Blvd #B1, Nashville, TN 37203
MLS# 3046917Listed by: COMPASS RE - New
 $349,900Active3 beds 2 baths1,300 sq. ft.
$349,900Active3 beds 2 baths1,300 sq. ft.4016 Meadow Rd, Nashville, TN 37218
MLS# 3047211Listed by: WILDWOOD MANAGEMENT, LLC - New
 $2,650,000Active4 beds 6 baths4,003 sq. ft.
$2,650,000Active4 beds 6 baths4,003 sq. ft.6002 Hickory Valley Rd, Nashville, TN 37205
MLS# 3047249Listed by: FRIDRICH & CLARK REALTY
