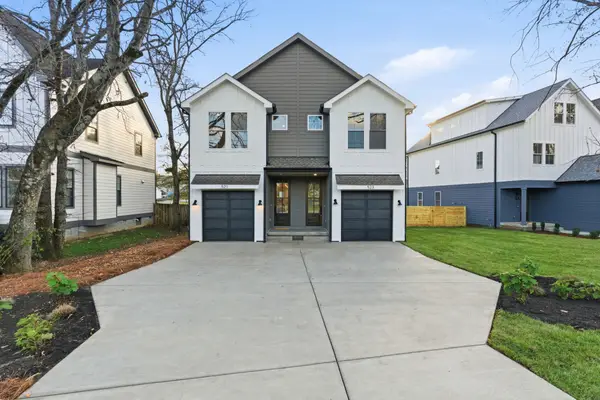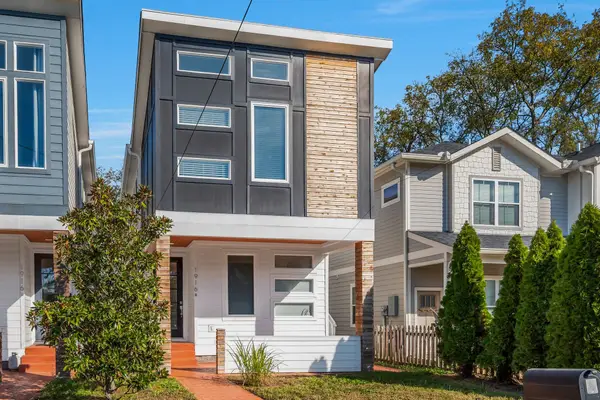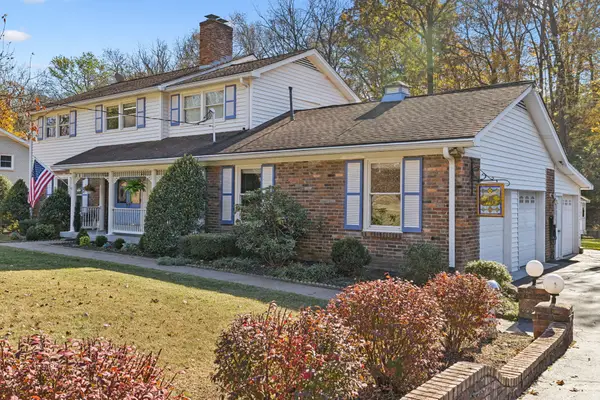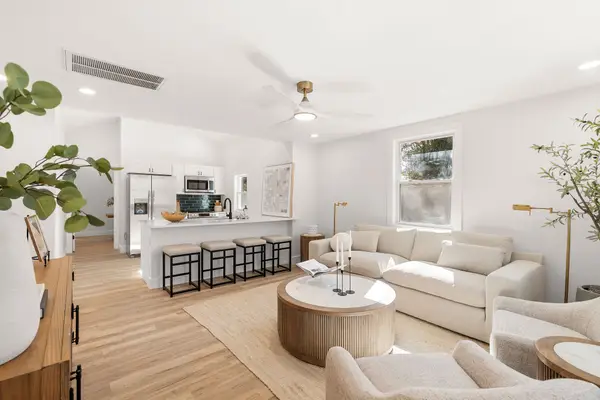3000 Poston Ave #102, Nashville, TN 37203
Local realty services provided by:Reliant Realty ERA Powered
Listed by: nick shuford | principal broker & auctioneer
Office: the shuford group, llc.
MLS#:2993286
Source:NASHVILLE
Price summary
- Price:$999,000
- Price per sq. ft.:$577.46
- Monthly HOA dues:$751
About this home
Sophisticated and welcoming, this 3BR/2.5BA residence at The Poston combines thoughtful design with modern elegance in one of Nashville’s premier West End addresses. With over 1,730 ft.² the open floor plan features generous living and dining spaces, high-quality finishes, expansive windows, and a private balcony offering soft city views and abundant natural light throughout the day. Located on the same level as the pool, fitness center, and an additional meeting room, everyday convenience is right at your doorstep. Residents enjoy an array of upscale amenities including poolside grilling and lounge areas, a rooftop kitchen and lounge with sweeping city views, multiple meeting rooms, gated parking with 2 assigned/deeded spots, and a dog run. Widely regarded by Nashville real estate brokers as a top choice among condominium communities, The Poston is celebrated for its boutique feel, perfect scale, and unbeatable location, offering both peace and proximity to Vanderbilt, Centennial Park, and the city’s best restaurants and shops.
Contact an agent
Home facts
- Year built:2017
- Listing ID #:2993286
- Added:67 day(s) ago
- Updated:November 18, 2025 at 03:50 PM
Rooms and interior
- Bedrooms:3
- Total bathrooms:3
- Full bathrooms:2
- Half bathrooms:1
- Living area:1,730 sq. ft.
Heating and cooling
- Cooling:Ceiling Fan(s), Central Air, Electric
- Heating:Central, Natural Gas
Structure and exterior
- Year built:2017
- Building area:1,730 sq. ft.
- Lot area:0.04 Acres
Schools
- High school:Hillsboro Comp High School
- Middle school:West End Middle School
- Elementary school:Eakin Elementary
Utilities
- Water:Public, Water Available
- Sewer:Public Sewer
Finances and disclosures
- Price:$999,000
- Price per sq. ft.:$577.46
- Tax amount:$6,427
New listings near 3000 Poston Ave #102
- New
 $1,239,999Active4 beds 4 baths2,212 sq. ft.
$1,239,999Active4 beds 4 baths2,212 sq. ft.1003 11th Ave S, Nashville, TN 37203
MLS# 3047268Listed by: GREEN LIST REALTY, LLC - New
 $625,000Active3 beds 3 baths2,197 sq. ft.
$625,000Active3 beds 3 baths2,197 sq. ft.521 Croley Dr, Nashville, TN 37209
MLS# 3045072Listed by: ONWARD REAL ESTATE - New
 $445,000Active3 beds 3 baths1,979 sq. ft.
$445,000Active3 beds 3 baths1,979 sq. ft.1613 Celebration Way, Nashville, TN 37211
MLS# 3047259Listed by: COMPASS - New
 $3,899,000Active5 beds 7 baths6,291 sq. ft.
$3,899,000Active5 beds 7 baths6,291 sq. ft.1019 Davidson Rd, Nashville, TN 37205
MLS# 2976679Listed by: SYNERGY REALTY NETWORK, LLC - New
 $639,900Active4 beds 4 baths2,296 sq. ft.
$639,900Active4 beds 4 baths2,296 sq. ft.1916 15th Ave N, Nashville, TN 37208
MLS# 3046098Listed by: WILSON GROUP REAL ESTATE - Open Sun, 2 to 4pmNew
 $685,000Active5 beds 3 baths3,401 sq. ft.
$685,000Active5 beds 3 baths3,401 sq. ft.2745 Windemere Dr, Nashville, TN 37214
MLS# 3046513Listed by: KELLER WILLIAMS REALTY MT. JULIET - New
 $389,900Active3 beds 2 baths1,700 sq. ft.
$389,900Active3 beds 2 baths1,700 sq. ft.3107 Larkspur Dr, Nashville, TN 37207
MLS# 3046686Listed by: PINNACLE POINT PROPERTIES & DEVELOPMENT - New
 $319,000Active2 beds 1 baths918 sq. ft.
$319,000Active2 beds 1 baths918 sq. ft.3308 Long Blvd #B1, Nashville, TN 37203
MLS# 3046917Listed by: COMPASS RE - New
 $349,900Active3 beds 2 baths1,300 sq. ft.
$349,900Active3 beds 2 baths1,300 sq. ft.4016 Meadow Rd, Nashville, TN 37218
MLS# 3047211Listed by: WILDWOOD MANAGEMENT, LLC - New
 $2,650,000Active4 beds 6 baths4,003 sq. ft.
$2,650,000Active4 beds 6 baths4,003 sq. ft.6002 Hickory Valley Rd, Nashville, TN 37205
MLS# 3047249Listed by: FRIDRICH & CLARK REALTY
