3226 Alpine Park Blvd, Nashville, TN 37218
Local realty services provided by:ERA Chappell & Associates Realty & Rental
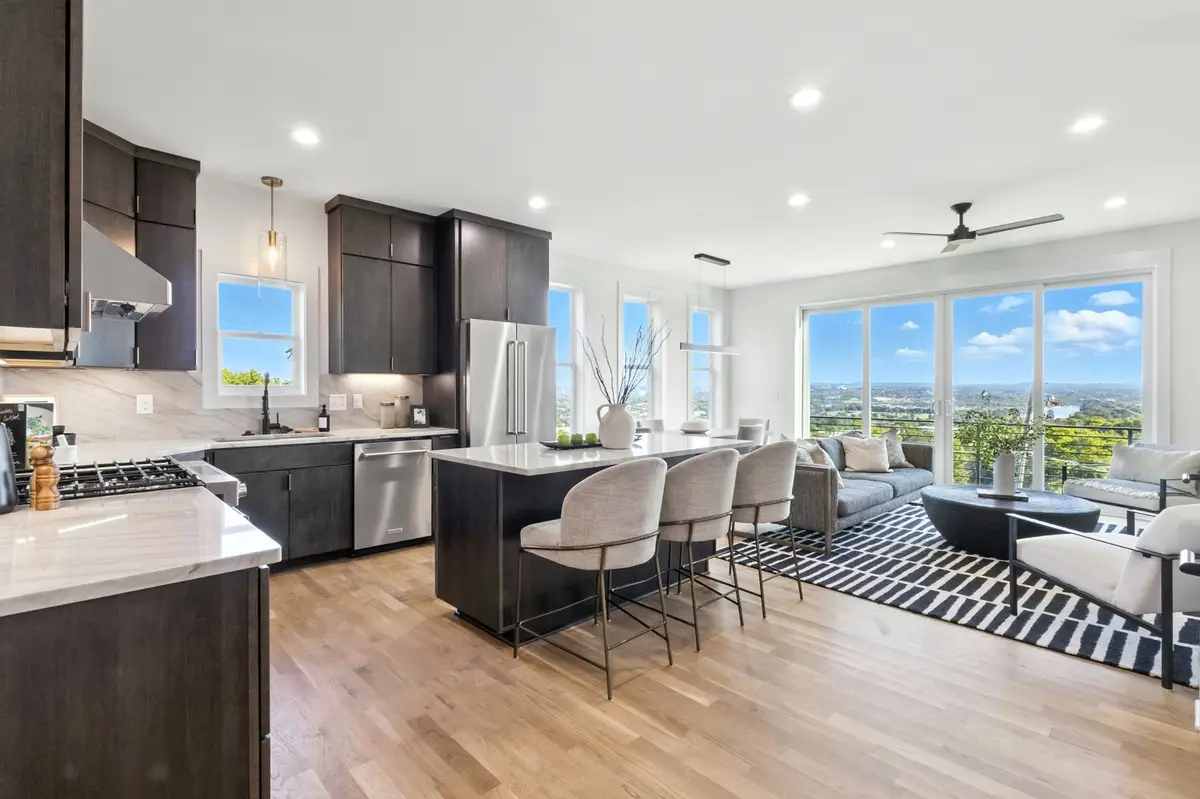
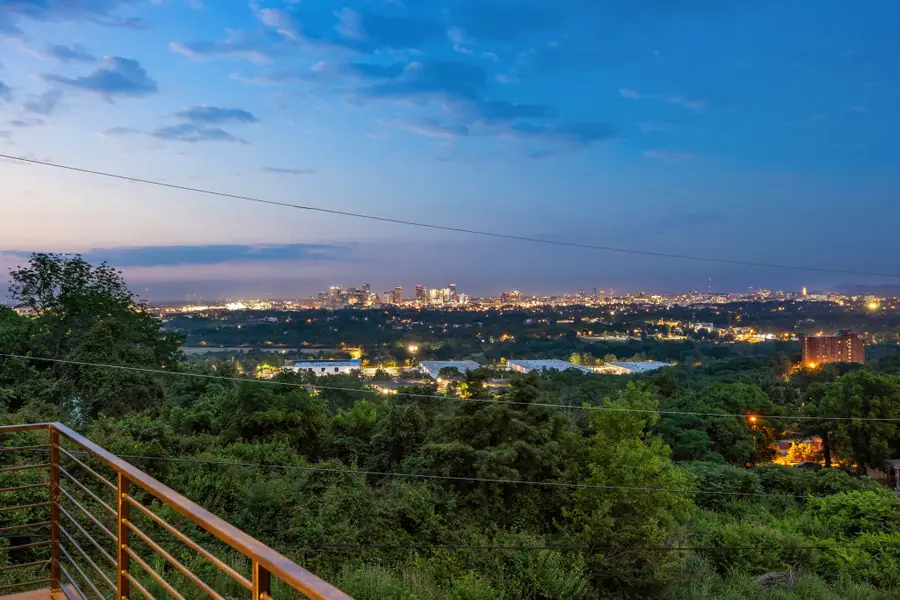
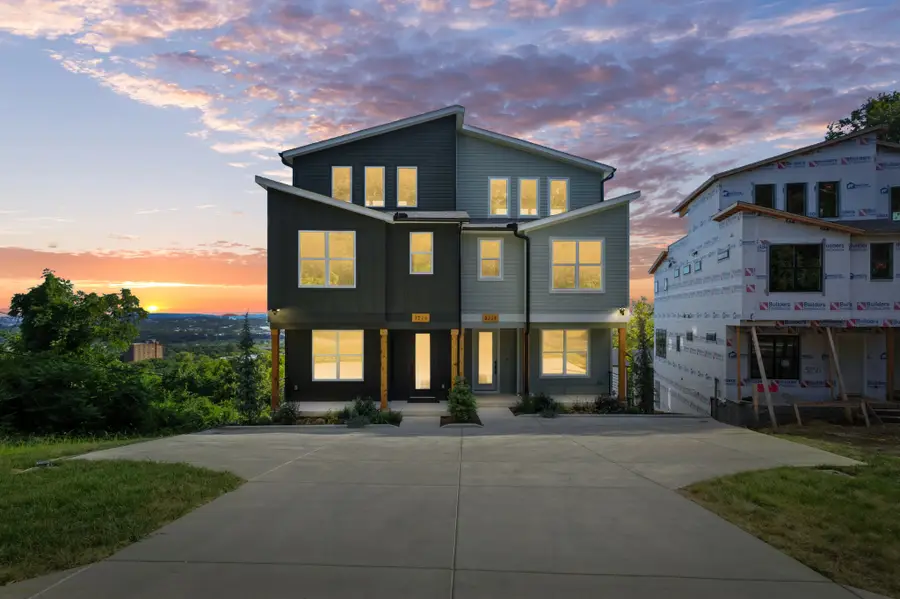
3226 Alpine Park Blvd,Nashville, TN 37218
$839,900
- 4 Beds
- 4 Baths
- 2,687 sq. ft.
- Single family
- Active
Listed by:julie shaninger norfleet
Office:wilson group real estate
MLS#:2925219
Source:NASHVILLE
Price summary
- Price:$839,900
- Price per sq. ft.:$312.58
About this home
LAST UNIT LEFT WITH THE BEST VIEWS OF NASHVILLE - YOU SERIOUSLY HAVE TO SEE THIS VIEW TO BELIEVE IT! 100% FINANCING - 6.125% 30 YR FIXED - NO PMI - FOR QUALIFIED BUYERS W/ PREFERRED LENDER! SELLER ALSO OFFERING A RATE BUYDOWN WITH FULL PRICE OFFER IF USING YOUR LENDER. ASK FOR DETAILS! Designed with intention and built to endure, this custom new construction home offers unmatched, unobstructed views of downtown Nashville, the Cumberland River and beyond. This meticulously designed 4 bedroom, 4 bath residence offers panoramic, expansive views while its quiet, cul-de-sac location provides a feeling of seclusion and nature. Crafted for modern luxury, the interior features hardwood floors throughout, high-end finishes, and sleek, contemporary lighting that complements the open, sunlit spaces. Each of the four spacious bedrooms includes its own en suite bath, offering privacy and comfort for residents and guests alike. The lower-level bedroom and full bath offer a private entrance, making it ideal for a home office, guest suite, or a studio. From the moment you step onto the rooftop terrace or one of the balconies, you’ll experience the full span of the skyline laid out before you. This home is truly move-in ready and 100% complete with multiple refrigerators and dishwashers as well as a washer and dryer already included. Located just minutes from downtown Nashville, this home provides easy access to the city's best dining, entertainment, and cultural experiences, including Broadway, Nissan Stadium, and the future East Bank. Do yourself a favor and schedule a showing today OR simply take a drive up here to see the views for yourself!
Contact an agent
Home facts
- Year built:2025
- Listing Id #:2925219
- Added:46 day(s) ago
- Updated:August 14, 2025 at 08:52 PM
Rooms and interior
- Bedrooms:4
- Total bathrooms:4
- Full bathrooms:4
- Living area:2,687 sq. ft.
Heating and cooling
- Cooling:Ceiling Fan(s), Central Air, Electric
- Heating:Central, Natural Gas
Structure and exterior
- Year built:2025
- Building area:2,687 sq. ft.
- Lot area:0.03 Acres
Schools
- High school:Whites Creek High
- Middle school:Haynes Middle
- Elementary school:Cumberland Elementary
Utilities
- Water:Public, Water Available
- Sewer:Public Sewer
Finances and disclosures
- Price:$839,900
- Price per sq. ft.:$312.58
- Tax amount:$312
New listings near 3226 Alpine Park Blvd
- New
 $505,900Active4 beds 2 baths2,077 sq. ft.
$505,900Active4 beds 2 baths2,077 sq. ft.9312 Sawyer Brown Rd, Nashville, TN 37221
MLS# 2974377Listed by: WILSON GROUP REAL ESTATE  $400,000Pending2 beds 2 baths1,929 sq. ft.
$400,000Pending2 beds 2 baths1,929 sq. ft.2020 15th Ave N, Nashville, TN 37208
MLS# 2973929Listed by: PARKS- New
 $389,952Active3 beds 3 baths1,576 sq. ft.
$389,952Active3 beds 3 baths1,576 sq. ft.1513 Hamden Dr, Nashville, TN 37211
MLS# 2974296Listed by: BOBBY HITE CO., REALTORS - New
 $285,000Active0 Acres
$285,000Active0 Acres6025 Hill Circle Dr, Nashville, TN 37209
MLS# 2974301Listed by: BENCHMARK REALTY, LLC - New
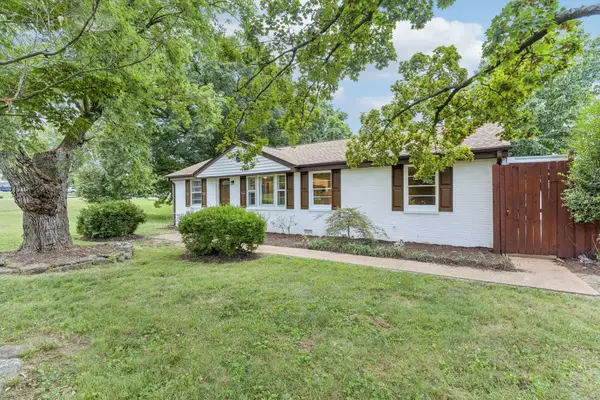 $464,000Active3 beds 2 baths1,500 sq. ft.
$464,000Active3 beds 2 baths1,500 sq. ft.3813 Syfert Ln, Nashville, TN 37211
MLS# 2974314Listed by: BENCHMARK REALTY, LLC - New
 $6,399,000Active4 beds 7 baths7,781 sq. ft.
$6,399,000Active4 beds 7 baths7,781 sq. ft.1011 Gateway Ln, Nashville, TN 37220
MLS# 2974339Listed by: FRIDRICH & CLARK REALTY - New
 $2,475,000Active4 beds 6 baths5,063 sq. ft.
$2,475,000Active4 beds 6 baths5,063 sq. ft.143 Prospect Hill, Nashville, TN 37205
MLS# 2974193Listed by: FRIDRICH & CLARK REALTY - Open Sun, 2 to 4pmNew
 $725,000Active4 beds 2 baths2,086 sq. ft.
$725,000Active4 beds 2 baths2,086 sq. ft.5125 Overton Rd, Nashville, TN 37220
MLS# 2974203Listed by: TYLER YORK REAL ESTATE BROKERS, LLC - Open Sun, 2 to 4pmNew
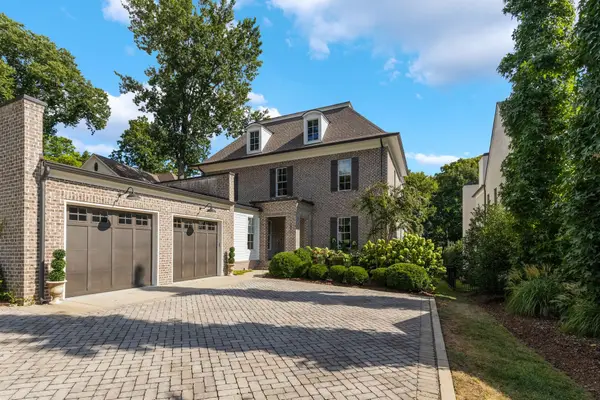 $2,499,900Active5 beds 6 baths4,858 sq. ft.
$2,499,900Active5 beds 6 baths4,858 sq. ft.305 Galloway Dr, Nashville, TN 37204
MLS# 2974140Listed by: COMPASS RE - New
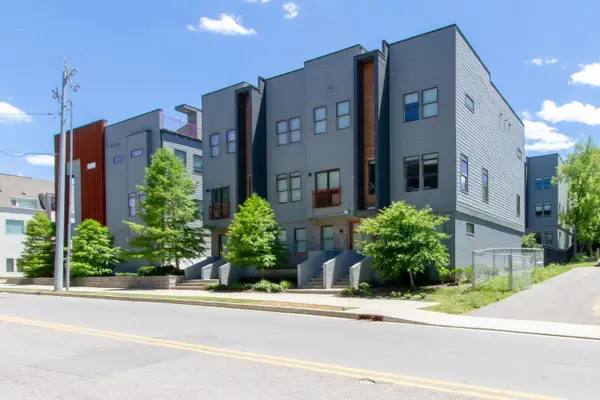 $749,990Active3 beds 3 baths1,637 sq. ft.
$749,990Active3 beds 3 baths1,637 sq. ft.2705C Clifton Ave, Nashville, TN 37209
MLS# 2974174Listed by: SIMPLIHOM
