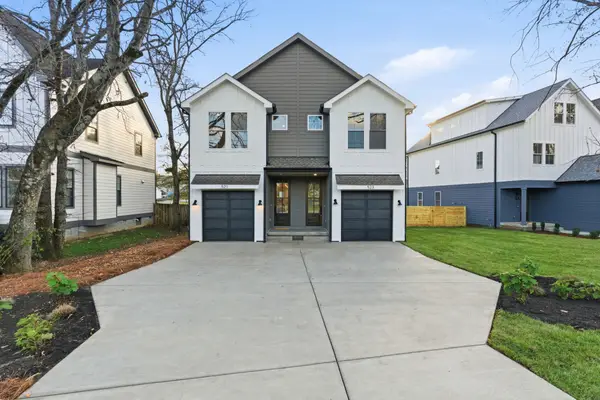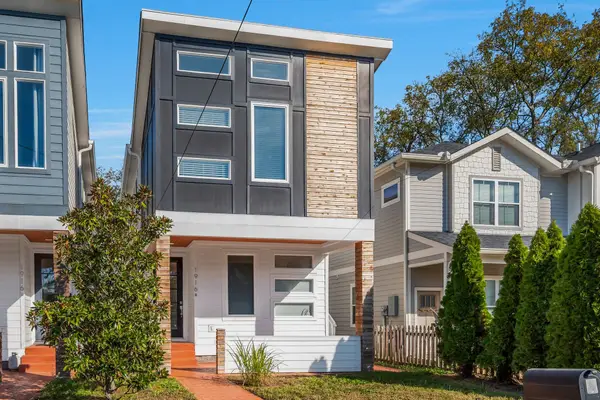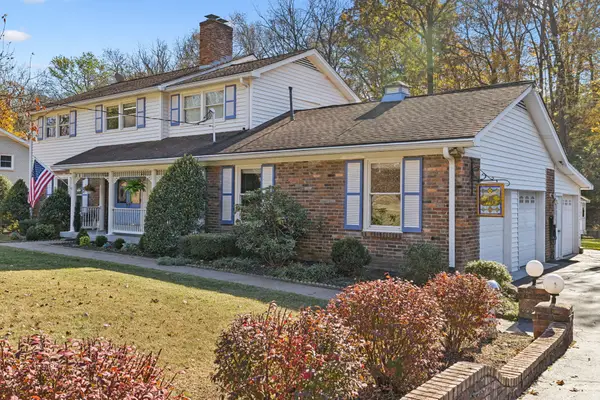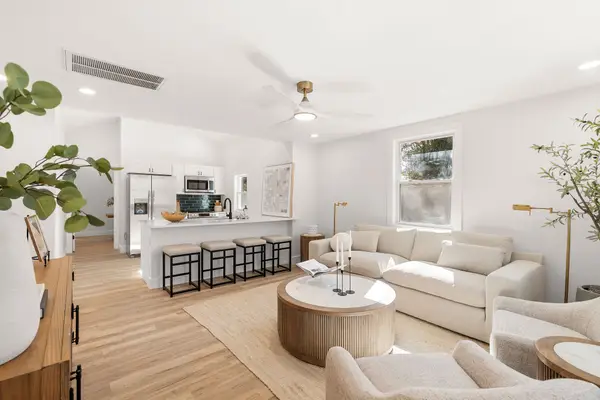326A E Trinity Lane, Nashville, TN 37207
Local realty services provided by:ERA Chappell & Associates Realty & Rental
326A E Trinity Lane,Nashville, TN 37207
$939,777
- 4 Beds
- 4 Baths
- 2,102 sq. ft.
- Single family
- Active
Listed by: grant hammond, broker, abr, srs, sfr, epro, brandon c. knox
Office: compass re
MLS#:2890523
Source:NASHVILLE
Price summary
- Price:$939,777
- Price per sq. ft.:$447.09
- Monthly HOA dues:$100
About this home
Welcome to your ultimate Nashville retreat: an expertly designed, income-producing gem where modern luxury meets rock solid returns. This fully furnished 4-bedroom, 4-bathroom non owner occupied STR is a turnkey Airbnb success story, projected to earn more than $110,000 in gross annual revenue. Whether you’re expanding your short term rental portfolio or chasing your first cash flow unicorn, this is the one.
Just minutes from Broadway and Downtown Nashville, this entertainer’s dream comfortably sleeps up to 14 guests and offers curated, Instagram worthy style throughout. The open concept layout flows into a chef-inspired kitchen with high end appliances, quartz countertops, custom cabinetry, and ample space to entertain. Each en-suite bedroom is thoughtfully styled with sleek, modern finishes, offering privacy and comfort in equal measure.
Step outside and the experience only gets better. A panoramic rooftop deck frames iconic skyline views, perfect for sunset cocktails or late night conversations. Downstairs, the 2-car garage has can be transformed into a game room, and after a day exploring Music City, guests can unwind in upscale luxury. Everything about this property screams 5-star experience and your reviews and rebookings will reflect it.
Professional management teams are clamoring to be the ones who get to manage this Music City gem. Even better? This property is eligible for bonus depreciation, allowing savvy investors to accelerate tax write-offs on everything from furniture and appliances to building components through cost segregation. Not sure how it works? We’ll show you how your client could save $300K+ on their taxes.
In a city that hosted 16.4 million visitors spending $9 billion in 2024, this high performing Airbnb stands out for its location, luxury, and legacy-level returns. Zoned commercial and perfect for NOOSTR!
Contact an agent
Home facts
- Year built:2025
- Listing ID #:2890523
- Added:173 day(s) ago
- Updated:November 18, 2025 at 03:35 PM
Rooms and interior
- Bedrooms:4
- Total bathrooms:4
- Full bathrooms:4
- Living area:2,102 sq. ft.
Heating and cooling
- Cooling:Ceiling Fan(s), Central Air, Electric
- Heating:Central, Dual
Structure and exterior
- Roof:Membrane
- Year built:2025
- Building area:2,102 sq. ft.
Schools
- High school:Maplewood Comp High School
- Middle school:Haynes Middle
- Elementary school:Tom Joy Elementary
Utilities
- Water:Public, Water Available
- Sewer:Public Sewer
Finances and disclosures
- Price:$939,777
- Price per sq. ft.:$447.09
New listings near 326A E Trinity Lane
- New
 $1,239,999Active4 beds 4 baths2,212 sq. ft.
$1,239,999Active4 beds 4 baths2,212 sq. ft.1003 11th Ave S, Nashville, TN 37203
MLS# 3047268Listed by: GREEN LIST REALTY, LLC - New
 $625,000Active3 beds 3 baths2,197 sq. ft.
$625,000Active3 beds 3 baths2,197 sq. ft.521 Croley Dr, Nashville, TN 37209
MLS# 3045072Listed by: ONWARD REAL ESTATE - New
 $445,000Active3 beds 3 baths1,979 sq. ft.
$445,000Active3 beds 3 baths1,979 sq. ft.1613 Celebration Way, Nashville, TN 37211
MLS# 3047259Listed by: COMPASS - New
 $3,899,000Active5 beds 7 baths6,291 sq. ft.
$3,899,000Active5 beds 7 baths6,291 sq. ft.1019 Davidson Rd, Nashville, TN 37205
MLS# 2976679Listed by: SYNERGY REALTY NETWORK, LLC - New
 $639,900Active4 beds 4 baths2,296 sq. ft.
$639,900Active4 beds 4 baths2,296 sq. ft.1916 15th Ave N, Nashville, TN 37208
MLS# 3046098Listed by: WILSON GROUP REAL ESTATE - Open Sun, 2 to 4pmNew
 $685,000Active5 beds 3 baths3,401 sq. ft.
$685,000Active5 beds 3 baths3,401 sq. ft.2745 Windemere Dr, Nashville, TN 37214
MLS# 3046513Listed by: KELLER WILLIAMS REALTY MT. JULIET - New
 $389,900Active3 beds 2 baths1,700 sq. ft.
$389,900Active3 beds 2 baths1,700 sq. ft.3107 Larkspur Dr, Nashville, TN 37207
MLS# 3046686Listed by: PINNACLE POINT PROPERTIES & DEVELOPMENT - New
 $319,000Active2 beds 1 baths918 sq. ft.
$319,000Active2 beds 1 baths918 sq. ft.3308 Long Blvd #B1, Nashville, TN 37203
MLS# 3046917Listed by: COMPASS RE - New
 $349,900Active3 beds 2 baths1,300 sq. ft.
$349,900Active3 beds 2 baths1,300 sq. ft.4016 Meadow Rd, Nashville, TN 37218
MLS# 3047211Listed by: WILDWOOD MANAGEMENT, LLC - New
 $2,650,000Active4 beds 6 baths4,003 sq. ft.
$2,650,000Active4 beds 6 baths4,003 sq. ft.6002 Hickory Valley Rd, Nashville, TN 37205
MLS# 3047249Listed by: FRIDRICH & CLARK REALTY
