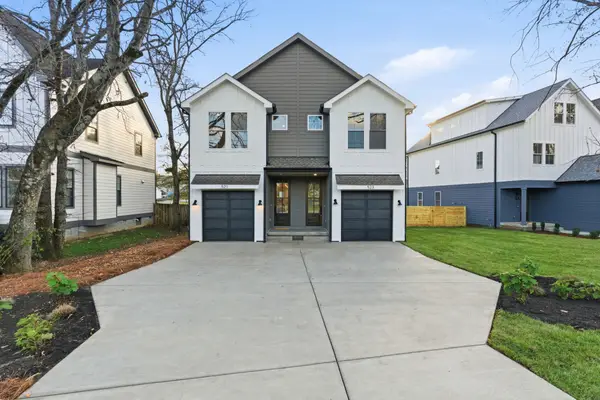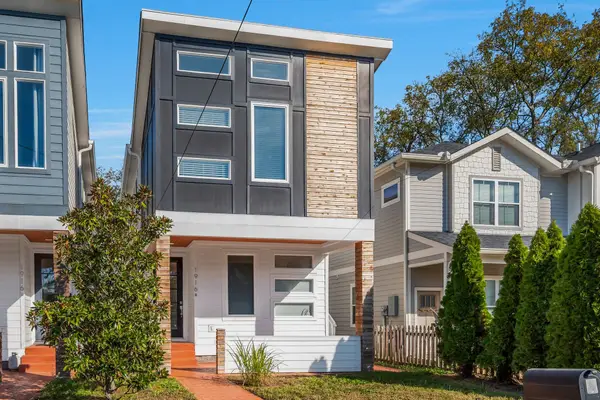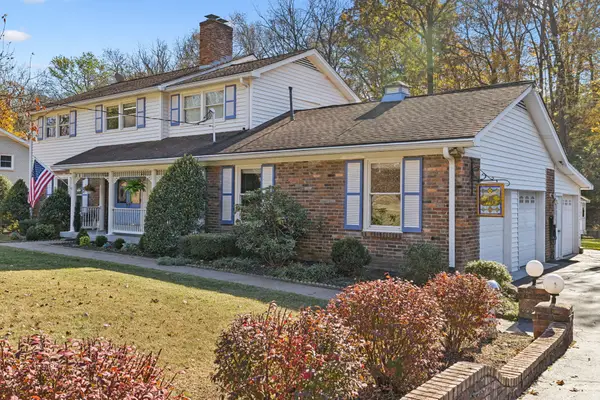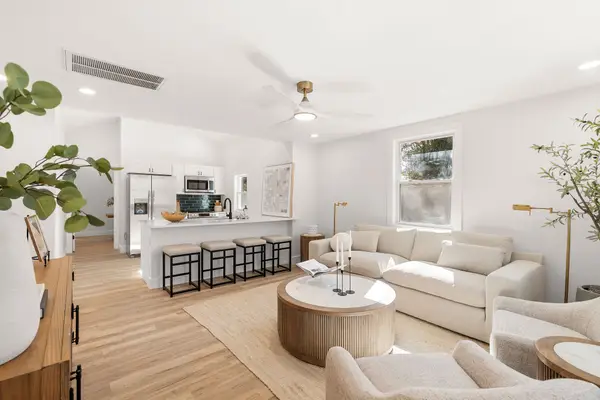4001 Anderson Rd #T151, Nashville, TN 37217
Local realty services provided by:ERA Chappell & Associates Realty & Rental
4001 Anderson Rd #T151,Nashville, TN 37217
$159,000
- 2 Beds
- 2 Baths
- 1,251 sq. ft.
- Townhouse
- Active
Listed by: alexa akbari
Office: williamson real estate
MLS#:2921340
Source:NASHVILLE
Price summary
- Price:$159,000
- Price per sq. ft.:$127.1
- Monthly HOA dues:$370
About this home
Just a short walk from the lake, this beautifully situated and tranquil home offers endless possibilities, whether you’re looking for a full time residence or a peaceful weekend retreat.
Located in the highly sought after, gated community of Harbour Town, you’ll enjoy well maintained grounds, regular neighborhood events, and a host of amenities including a pool, gym, basketball courts, and more.
Step inside to find a bright, spacious layout with a charming private patio, perfect for string lights and cozy evenings, and a master bedroom that boasts stunning balcony views.
Positioned next to the Anderson Road Recreation Area, this location is ideal for outdoor enthusiasts, offering access to walking and biking trails, a boat launch, fishing, swimming, and camping, all just 14 miles from the heart of downtown Nashville.
This home is being sold as-is, giving you the opportunity to make it your own while securing a rare gem in an unbeatable location.
Contact an agent
Home facts
- Year built:1978
- Listing ID #:2921340
- Added:150 day(s) ago
- Updated:November 18, 2025 at 03:50 PM
Rooms and interior
- Bedrooms:2
- Total bathrooms:2
- Full bathrooms:1
- Half bathrooms:1
- Living area:1,251 sq. ft.
Heating and cooling
- Cooling:Central Air
Structure and exterior
- Year built:1978
- Building area:1,251 sq. ft.
- Lot area:0.01 Acres
Schools
- High school:Antioch High School
- Middle school:Apollo Middle
- Elementary school:Smith Springs Elementary School
Utilities
- Water:Public, Water Available
- Sewer:Public Sewer
Finances and disclosures
- Price:$159,000
- Price per sq. ft.:$127.1
- Tax amount:$1,088
New listings near 4001 Anderson Rd #T151
- New
 $1,239,999Active4 beds 4 baths2,212 sq. ft.
$1,239,999Active4 beds 4 baths2,212 sq. ft.1003 11th Ave S, Nashville, TN 37203
MLS# 3047268Listed by: GREEN LIST REALTY, LLC - New
 $625,000Active3 beds 3 baths2,197 sq. ft.
$625,000Active3 beds 3 baths2,197 sq. ft.521 Croley Dr, Nashville, TN 37209
MLS# 3045072Listed by: ONWARD REAL ESTATE - New
 $445,000Active3 beds 3 baths1,979 sq. ft.
$445,000Active3 beds 3 baths1,979 sq. ft.1613 Celebration Way, Nashville, TN 37211
MLS# 3047259Listed by: COMPASS - New
 $3,899,000Active5 beds 7 baths6,291 sq. ft.
$3,899,000Active5 beds 7 baths6,291 sq. ft.1019 Davidson Rd, Nashville, TN 37205
MLS# 2976679Listed by: SYNERGY REALTY NETWORK, LLC - New
 $639,900Active4 beds 4 baths2,296 sq. ft.
$639,900Active4 beds 4 baths2,296 sq. ft.1916 15th Ave N, Nashville, TN 37208
MLS# 3046098Listed by: WILSON GROUP REAL ESTATE - Open Sun, 2 to 4pmNew
 $685,000Active5 beds 3 baths3,401 sq. ft.
$685,000Active5 beds 3 baths3,401 sq. ft.2745 Windemere Dr, Nashville, TN 37214
MLS# 3046513Listed by: KELLER WILLIAMS REALTY MT. JULIET - New
 $389,900Active3 beds 2 baths1,700 sq. ft.
$389,900Active3 beds 2 baths1,700 sq. ft.3107 Larkspur Dr, Nashville, TN 37207
MLS# 3046686Listed by: PINNACLE POINT PROPERTIES & DEVELOPMENT - New
 $319,000Active2 beds 1 baths918 sq. ft.
$319,000Active2 beds 1 baths918 sq. ft.3308 Long Blvd #B1, Nashville, TN 37203
MLS# 3046917Listed by: COMPASS RE - New
 $349,900Active3 beds 2 baths1,300 sq. ft.
$349,900Active3 beds 2 baths1,300 sq. ft.4016 Meadow Rd, Nashville, TN 37218
MLS# 3047211Listed by: WILDWOOD MANAGEMENT, LLC - New
 $2,650,000Active4 beds 6 baths4,003 sq. ft.
$2,650,000Active4 beds 6 baths4,003 sq. ft.6002 Hickory Valley Rd, Nashville, TN 37205
MLS# 3047249Listed by: FRIDRICH & CLARK REALTY
