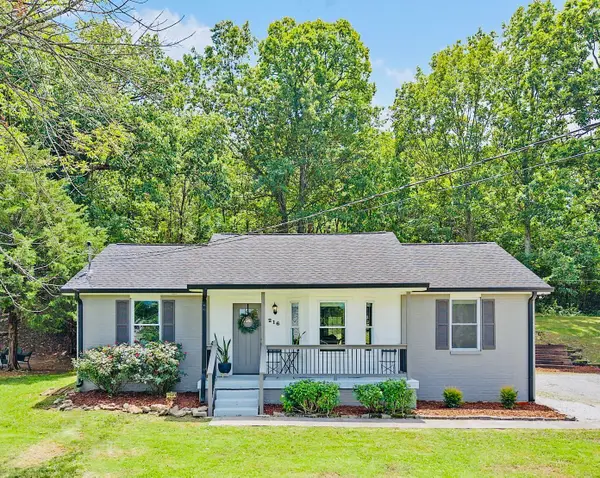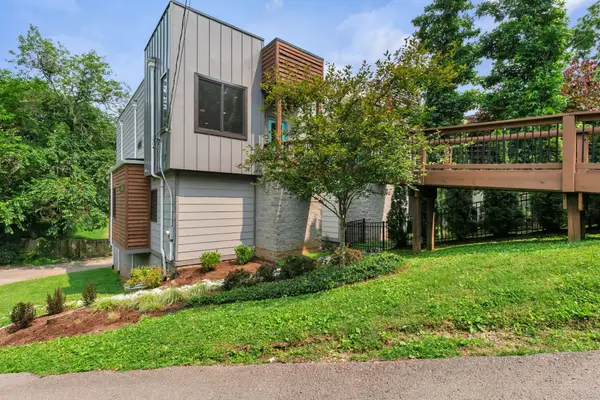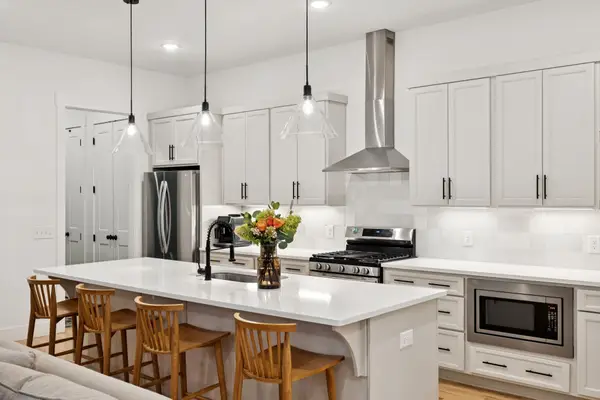411 Coventry Dr, Nashville, TN 37211
Local realty services provided by:Reliant Realty ERA Powered

411 Coventry Dr,Nashville, TN 37211
$650,000
- 4 Beds
- 3 Baths
- - sq. ft.
- Single family
- Sold
Listed by:christina m. teeple
Office:vibe realty
MLS#:2962964
Source:NASHVILLE
Sorry, we are unable to map this address
Price summary
- Price:$650,000
About this home
Price Improvement for this Cape Cod-style home, nestled on a nearly one-acre lot in one of Nashville's sought-after areas. This charming home combines classic allure with modern amenities, offering versatile living options that are perfect for multi-generational living or those seeking potential rental income. The property features two fully equipped kitchens and separate living areas, ideal for both short-term and long-term rentals. Nature lovers will appreciate the tranquility of having a walking trail close to the Nashville Zoo, providing a peaceful retreat right outside your door. The main kitchen is a delightful blend of modern convenience and timeless elegance, while the sunroom and sunlit areas throughout the home invite relaxation. During colder months, enjoy the warmth of a cozy fireplace. and the practicality of an expansive laundry room. The backyard is a beautiful oasis with its tree-lined perimeter, fenced for privacy, and includes a spacious patio, a circle drive, and a garage. Recent updates include a new roof installed in 2020 and HVAC system in 2023. The prime location offers convenient access to I-65, the Nashville Zoo, BNA Airport, 100 Oaks, Green Hills, and the vibrant 12 South neighborhood. Discover nearby culinary delights at local favorites like Crieve Hall Bagel, Taj Indian, Deg Thai, and more. Don’t miss the opportunity to own a versatile property in an area known for its charm and convenience!
Contact an agent
Home facts
- Year built:1950
- Listing Id #:2962964
- Added:17 day(s) ago
- Updated:August 15, 2025 at 06:54 AM
Rooms and interior
- Bedrooms:4
- Total bathrooms:3
- Full bathrooms:3
Heating and cooling
- Cooling:Central Air, Electric
- Heating:Central, Electric, Natural Gas
Structure and exterior
- Roof:Asphalt
- Year built:1950
Schools
- High school:John Overton Comp High School
- Middle school:Croft Design Center
- Elementary school:Norman Binkley Elementary
Utilities
- Water:Public, Water Available
- Sewer:Public Sewer
Finances and disclosures
- Price:$650,000
- Tax amount:$3,982
New listings near 411 Coventry Dr
- New
 $485,000Active3 beds 2 baths1,146 sq. ft.
$485,000Active3 beds 2 baths1,146 sq. ft.216 Broadmoor Dr, Nashville, TN 37207
MLS# 2973855Listed by: COMPASS TENNESSEE, LLC - New
 $660,000Active3 beds 3 baths2,600 sq. ft.
$660,000Active3 beds 3 baths2,600 sq. ft.128 Jefferson Sq, Nashville, TN 37215
MLS# 2970051Listed by: BERKSHIRE HATHAWAY HOMESERVICES WOODMONT REALTY - New
 $389,000Active3 beds 3 baths1,894 sq. ft.
$389,000Active3 beds 3 baths1,894 sq. ft.2521 Pennington Bend Rd #109, Nashville, TN 37214
MLS# 2974446Listed by: WILSON GROUP REAL ESTATE - Open Sat, 2 to 4pmNew
 $675,000Active4 beds 3 baths2,477 sq. ft.
$675,000Active4 beds 3 baths2,477 sq. ft.419 Avondale Dr, Nashville, TN 37206
MLS# 2974431Listed by: CRYE-LEIKE, INC., REALTORS - Open Sun, 2 to 4pmNew
 $548,500Active3 beds 4 baths2,116 sq. ft.
$548,500Active3 beds 4 baths2,116 sq. ft.173 Stonecrest Dr, Nashville, TN 37209
MLS# 2974436Listed by: TYLER YORK REAL ESTATE BROKERS, LLC - New
 $1,025,000Active4 beds 3 baths2,848 sq. ft.
$1,025,000Active4 beds 3 baths2,848 sq. ft.1313 Lischey Ave, Nashville, TN 37207
MLS# 2974438Listed by: COMPASS RE - New
 $505,900Active4 beds 2 baths2,077 sq. ft.
$505,900Active4 beds 2 baths2,077 sq. ft.9312 Sawyer Brown Rd, Nashville, TN 37221
MLS# 2974377Listed by: WILSON GROUP REAL ESTATE  $400,000Pending2 beds 2 baths1,929 sq. ft.
$400,000Pending2 beds 2 baths1,929 sq. ft.2020 15th Ave N, Nashville, TN 37208
MLS# 2973929Listed by: PARKS- New
 $389,952Active3 beds 3 baths1,576 sq. ft.
$389,952Active3 beds 3 baths1,576 sq. ft.1513 Hamden Dr, Nashville, TN 37211
MLS# 2974296Listed by: BOBBY HITE CO., REALTORS - New
 $285,000Active0 Acres
$285,000Active0 Acres6025 Hill Circle Dr, Nashville, TN 37209
MLS# 2974301Listed by: BENCHMARK REALTY, LLC
