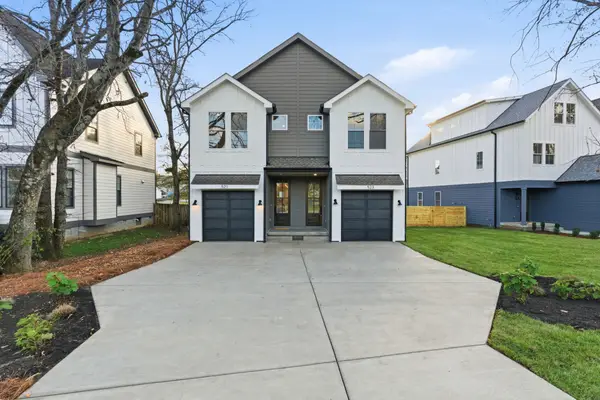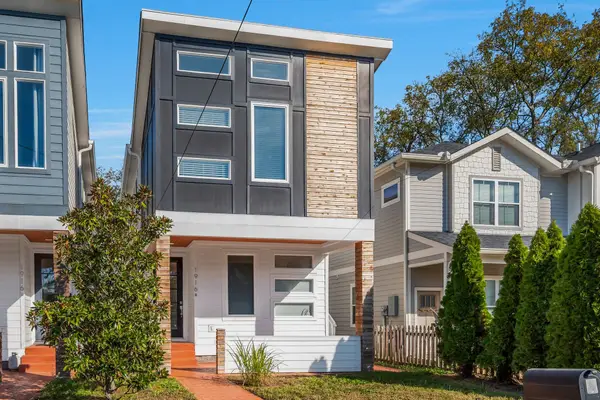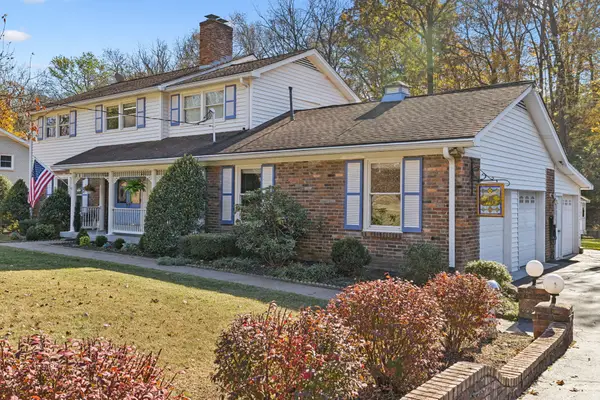415 Church St #1001, Nashville, TN 37219
Local realty services provided by:Reliant Realty ERA Powered
415 Church St #1001,Nashville, TN 37219
$995,000
- 2 Beds
- 2 Baths
- 1,465 sq. ft.
- Single family
- Active
Listed by: angelynn edwards
Office: elevate real estate brokerage, llc.
MLS#:2629132
Source:NASHVILLE
Price summary
- Price:$995,000
- Price per sq. ft.:$679.18
- Monthly HOA dues:$962
About this home
One of a kind unit with 2 outdoor terraces & 1 double balcony - over 275 sqft of bonus outdoor entertaining space - Upgrades including updated kitchen, all new appliances, built in bar w/ custom shelves, 30lb gourmet ice maker, built in shelving, bathroom counters, heated towel warmer, bidet, & private master suite. ***This unit is located in the 01 stack and is the only condo in the building with 3 outdoor spaces Building amenities include 24-hour on site concierge, resort style rooftop pool, fitness center and a club room with a kitchen and panoramic views. This condo comes with 2 deeded parking spaces right beside the elevator. This premium downtown location is perfect for walking to all of the Nashville happenings, Bridgestone Arena, Nissan Stadium, Ryman Auditorium & more!
Contact an agent
Home facts
- Year built:2006
- Listing ID #:2629132
- Added:615 day(s) ago
- Updated:November 18, 2025 at 03:18 PM
Rooms and interior
- Bedrooms:2
- Total bathrooms:2
- Full bathrooms:2
- Living area:1,465 sq. ft.
Heating and cooling
- Cooling:Central Air, Electric
- Heating:Central, Electric
Structure and exterior
- Year built:2006
- Building area:1,465 sq. ft.
Schools
- High school:Pearl Cohn Magnet High School
- Middle school:John Early Paideia Magnet
- Elementary school:Jones Paideia Magnet
Utilities
- Water:Public, Water Available
- Sewer:Public Sewer
Finances and disclosures
- Price:$995,000
- Price per sq. ft.:$679.18
- Tax amount:$6,755
New listings near 415 Church St #1001
- New
 $1,239,999Active4 beds 4 baths2,212 sq. ft.
$1,239,999Active4 beds 4 baths2,212 sq. ft.1003 11th Ave S, Nashville, TN 37203
MLS# 3047268Listed by: GREEN LIST REALTY, LLC - New
 $625,000Active3 beds 3 baths2,197 sq. ft.
$625,000Active3 beds 3 baths2,197 sq. ft.521 Croley Dr, Nashville, TN 37209
MLS# 3045072Listed by: ONWARD REAL ESTATE - New
 $445,000Active3 beds 3 baths1,979 sq. ft.
$445,000Active3 beds 3 baths1,979 sq. ft.1613 Celebration Way, Nashville, TN 37211
MLS# 3047259Listed by: COMPASS - New
 $3,899,000Active5 beds 7 baths6,291 sq. ft.
$3,899,000Active5 beds 7 baths6,291 sq. ft.1019 Davidson Rd, Nashville, TN 37205
MLS# 2976679Listed by: SYNERGY REALTY NETWORK, LLC - New
 $639,900Active4 beds 4 baths2,296 sq. ft.
$639,900Active4 beds 4 baths2,296 sq. ft.1916 15th Ave N, Nashville, TN 37208
MLS# 3046098Listed by: WILSON GROUP REAL ESTATE - Open Sun, 2 to 4pmNew
 $685,000Active5 beds 3 baths3,401 sq. ft.
$685,000Active5 beds 3 baths3,401 sq. ft.2745 Windemere Dr, Nashville, TN 37214
MLS# 3046513Listed by: KELLER WILLIAMS REALTY MT. JULIET - New
 $389,900Active3 beds 2 baths1,700 sq. ft.
$389,900Active3 beds 2 baths1,700 sq. ft.3107 Larkspur Dr, Nashville, TN 37207
MLS# 3046686Listed by: PINNACLE POINT PROPERTIES & DEVELOPMENT - New
 $319,000Active2 beds 1 baths918 sq. ft.
$319,000Active2 beds 1 baths918 sq. ft.3308 Long Blvd #B1, Nashville, TN 37203
MLS# 3046917Listed by: COMPASS RE - New
 $349,900Active3 beds 2 baths1,300 sq. ft.
$349,900Active3 beds 2 baths1,300 sq. ft.4016 Meadow Rd, Nashville, TN 37218
MLS# 3047211Listed by: WILDWOOD MANAGEMENT, LLC - New
 $2,650,000Active4 beds 6 baths4,003 sq. ft.
$2,650,000Active4 beds 6 baths4,003 sq. ft.6002 Hickory Valley Rd, Nashville, TN 37205
MLS# 3047249Listed by: FRIDRICH & CLARK REALTY
