4215 Harding Pike #903, Nashville, TN 37205
Local realty services provided by:ERA Chappell & Associates Realty & Rental
4215 Harding Pike #903,Nashville, TN 37205
$519,900
- 2 Beds
- 2 Baths
- 1,316 sq. ft.
- Single family
- Active
Listed by:meghan siebe
Office:siebe realty
MLS#:2924856
Source:NASHVILLE
Price summary
- Price:$519,900
- Price per sq. ft.:$395.06
- Monthly HOA dues:$1,363
About this home
***OWNER FINANCING AVAILABLE *** Beautifully updated condo in luxurious Windsor Tower! Windsor Tower is perfect for those seeking an upscale lifestyle. The open floorplan features spacious rooms, plenty of storage, ample natural light, rare in unit washer/dryer combo, walk in shower, and designer colors. The large balcony provides views for miles! Updates include new carpet, LVT, entire kitchen, bathrooms, quartz counters throughout, lighting, interior doors and knobs, paint, smooth ceilings, in unit washer/dryer combo and a brand new in 2025 HVAC unit. Plus there are additional washers and dryers on the first level of the building. Ready for a turnkey move-in! HOA fee includes electricity, heat and air conditioning, cable, water, internet, doorman, insurance, grounds keeping. Outstanding amenities include gated covered parking, a heated saltwater pool in a lovely setting with tables, a cabana, and a gas grill. There is even a grassy fenced dog park. 24/7 doorman monitored security, package, grocery, and luggage assistance, the "Windsor Room" for gatherings, on-site property manager, two resident elevators and a service elevator, an electric car charging station, and a resident library. A socially active community with many events to attend, Life at Windsor Tower is grand!
Contact an agent
Home facts
- Year built:1967
- Listing ID #:2924856
- Added:95 day(s) ago
- Updated:October 01, 2025 at 03:50 PM
Rooms and interior
- Bedrooms:2
- Total bathrooms:2
- Full bathrooms:2
- Living area:1,316 sq. ft.
Heating and cooling
- Cooling:Central Air
- Heating:Central
Structure and exterior
- Year built:1967
- Building area:1,316 sq. ft.
- Lot area:0.02 Acres
Schools
- High school:Hillsboro Comp High School
- Middle school:West End Middle School
- Elementary school:Eakin Elementary
Utilities
- Water:Public, Water Available
- Sewer:Public Sewer
Finances and disclosures
- Price:$519,900
- Price per sq. ft.:$395.06
- Tax amount:$2,614
New listings near 4215 Harding Pike #903
- New
 $355,000Active1 beds 1 baths820 sq. ft.
$355,000Active1 beds 1 baths820 sq. ft.1803 Broadway #112, Nashville, TN 37203
MLS# 2999768Listed by: EXIT REALTY ELITE - New
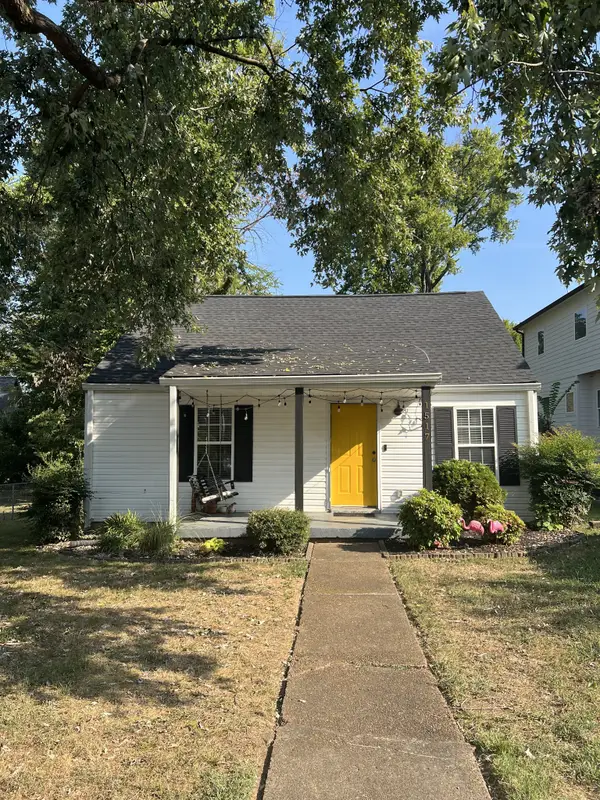 $450,000Active3 beds 1 baths1,211 sq. ft.
$450,000Active3 beds 1 baths1,211 sq. ft.1517 Ward Ave, Nashville, TN 37206
MLS# 3000193Listed by: BENCHMARK REALTY, LLC - New
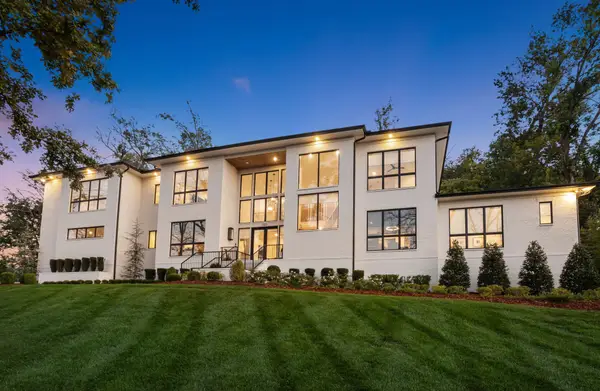 $5,750,000Active5 beds 7 baths7,956 sq. ft.
$5,750,000Active5 beds 7 baths7,956 sq. ft.1323 Harding Pl, Nashville, TN 37215
MLS# 3000658Listed by: MW REAL ESTATE CO. - New
 $279,000Active3 beds 3 baths1,220 sq. ft.
$279,000Active3 beds 3 baths1,220 sq. ft.3625 Brookway Dr, Nashville, TN 37207
MLS# 3003805Listed by: THE BOGETTI PARTNERS - New
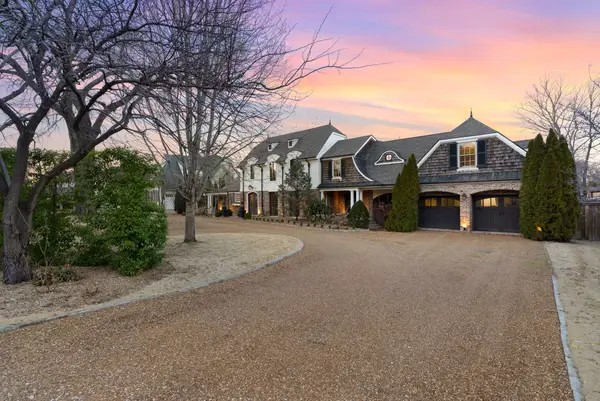 $2,900,000Active6 beds 6 baths4,551 sq. ft.
$2,900,000Active6 beds 6 baths4,551 sq. ft.126 Brookfield Ave, Nashville, TN 37205
MLS# 3003821Listed by: THE AGENCY NASHVILLE, LLC - New
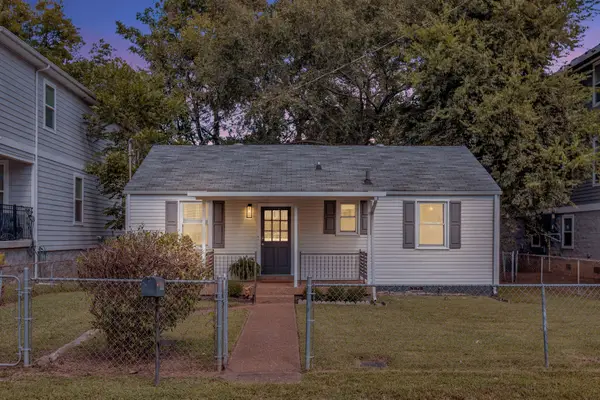 $369,900Active2 beds 1 baths986 sq. ft.
$369,900Active2 beds 1 baths986 sq. ft.5814 Couch Dr, Nashville, TN 37209
MLS# 3003868Listed by: PARKS COMPASS - New
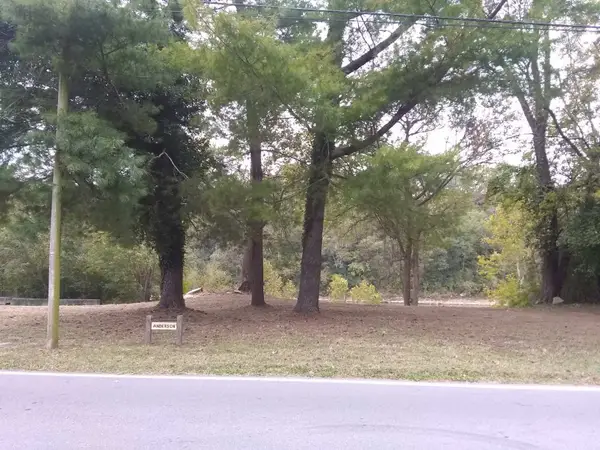 $167,500Active0.26 Acres
$167,500Active0.26 Acres0 Pennington Bend Rd, Nashville, TN 37214
MLS# 3006527Listed by: FRIDRICH & CLARK REALTY - New
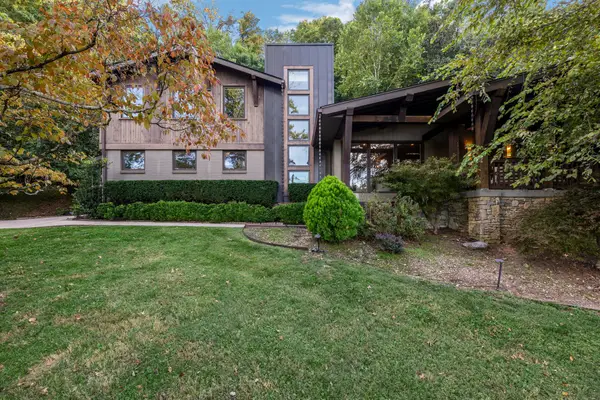 $1,949,000Active4 beds 4 baths4,079 sq. ft.
$1,949,000Active4 beds 4 baths4,079 sq. ft.5815 Still Hollow Rd, Nashville, TN 37215
MLS# 3006545Listed by: COMPASS RE - New
 $575,000Active3 beds 4 baths2,161 sq. ft.
$575,000Active3 beds 4 baths2,161 sq. ft.3802D Hutson Ave, Nashville, TN 37216
MLS# 3006551Listed by: TN HOME TEAM, LLC - New
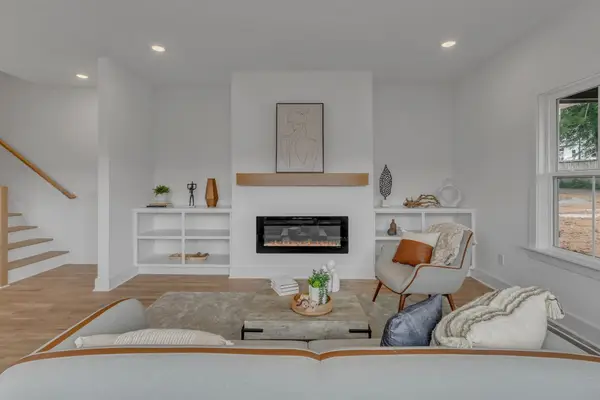 $549,000Active3 beds 3 baths1,928 sq. ft.
$549,000Active3 beds 3 baths1,928 sq. ft.1721B Pecan St, Nashville, TN 37208
MLS# 3006579Listed by: ZACH TAYLOR REAL ESTATE
