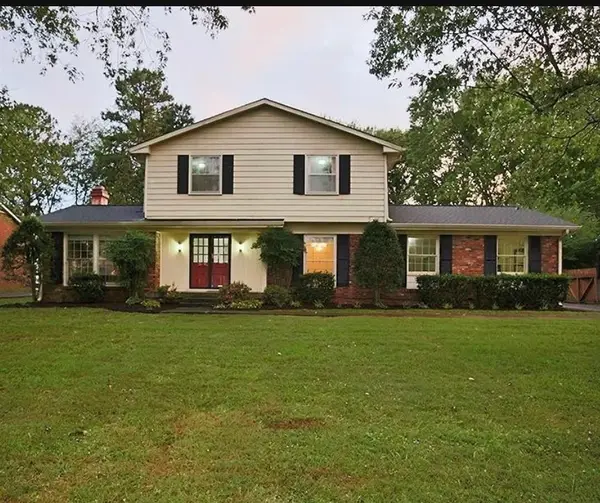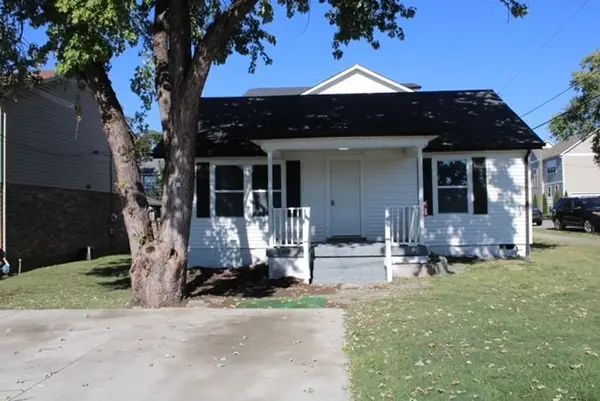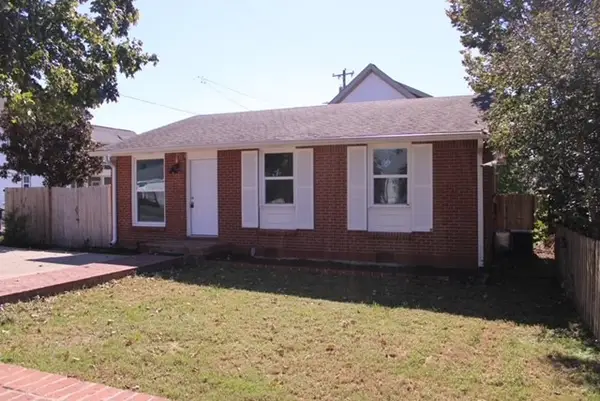4225 Harding Pike #408, Nashville, TN 37205
Local realty services provided by:ERA Chappell & Associates Realty & Rental
4225 Harding Pike #408,Nashville, TN 37205
$244,500
- 1 Beds
- 1 Baths
- 880 sq. ft.
- Single family
- Active
Listed by: matthew marcus
Office: compass
MLS#:3013533
Source:NASHVILLE
Price summary
- Price:$244,500
- Price per sq. ft.:$277.84
- Monthly HOA dues:$579
About this home
Nov. 24. UPDATE: Must Sell! Bring all Offers! Need to contract by Dec. 1. Contract before the end of the month! Welcome to this historic building just off Harding Pike and West End. Built with enduring craftsmanship, it offers timeless character alongside modern convenience. Residents enjoy a well-maintained courtyard, a refreshing in-ground pool, assigned carport parking, and fully maintained grounds. This condo stands out in its price point—delivering more value, lifestyle, and ease of living than the competition. HOA= $572. Zillow is incorrect. Important Notes: The owner has paid all previous special assessments, and there are no outstanding special assessments approved or pending as we are aware of. HOA includes main utilities except TV/ Internet and electricity. COMPLETED & PAID FOR ASSESSMENTS: Past Paid for Assessments:
(1) new windows Common and Owners
(2) new carport roofing Common and Owners
(3) Replacement of chiller + boiler + HVAC
(4) Tuck pointing to prevent further water intrusion and plaster damage
(5) Replacement of the building’s two main electric panels, which pose safety and longevity issues and cannot accommodate needed expansion
(6) Diesel system repairs and upgrades
(7) Stairwell painting and other property-enhancing initiatives
(8)Service Master has decided to install full rather than half screens and will absorb the additional costs. Full screens will enable homeowners to open their windows at the top as well as the bottom.
Contact an agent
Home facts
- Year built:1940
- Listing ID #:3013533
- Added:50 day(s) ago
- Updated:November 28, 2025 at 07:54 PM
Rooms and interior
- Bedrooms:1
- Total bathrooms:1
- Full bathrooms:1
- Living area:880 sq. ft.
Heating and cooling
- Cooling:Central Air
- Heating:Central
Structure and exterior
- Year built:1940
- Building area:880 sq. ft.
- Lot area:0.02 Acres
Schools
- High school:Hillsboro Comp High School
- Middle school:West End Middle School
- Elementary school:Eakin Elementary
Utilities
- Water:Public, Water Available
- Sewer:Public Sewer
Finances and disclosures
- Price:$244,500
- Price per sq. ft.:$277.84
- Tax amount:$1,710
New listings near 4225 Harding Pike #408
- New
 $554,901Active4 beds 3 baths2,156 sq. ft.
$554,901Active4 beds 3 baths2,156 sq. ft.727 Harpeth Pkwy W, Nashville, TN 37221
MLS# 3051010Listed by: BENCHMARK REALTY, LLC - New
 $619,990Active4 beds 4 baths1,937 sq. ft.
$619,990Active4 beds 4 baths1,937 sq. ft.504 W Trinity Ln, Nashville, TN 37207
MLS# 3051356Listed by: WILLIAM WILSON HOMES - New
 $649,999Active4 beds 3 baths2,166 sq. ft.
$649,999Active4 beds 3 baths2,166 sq. ft.2120B Burns St, Nashville, TN 37216
MLS# 3050415Listed by: WILLIAM WILSON HOMES - New
 $649,999Active4 beds 3 baths2,166 sq. ft.
$649,999Active4 beds 3 baths2,166 sq. ft.2120A Burns St, Nashville, TN 37216
MLS# 3050416Listed by: WILLIAM WILSON HOMES - New
 $699,999Active4 beds 3 baths2,329 sq. ft.
$699,999Active4 beds 3 baths2,329 sq. ft.2118A Burns St, Nashville, TN 37216
MLS# 3050417Listed by: WILLIAM WILSON HOMES - New
 $545,000Active4 beds 3 baths1,504 sq. ft.
$545,000Active4 beds 3 baths1,504 sq. ft.1026 College Ave, Nashville, TN 37209
MLS# 3050624Listed by: COLDWELL BANKER SOUTHERN REALTY - New
 $573,300Active3 beds 2 baths1,764 sq. ft.
$573,300Active3 beds 2 baths1,764 sq. ft.1148 Tuckahoe Dr, Nashville, TN 37207
MLS# 3051224Listed by: SIXONEFIVE REAL ESTATE ADVISORS - New
 $499,000Active1 beds 1 baths574 sq. ft.
$499,000Active1 beds 1 baths574 sq. ft.654 President Ronald Reagan Way, Nashville, TN 37210
MLS# 3051321Listed by: SYNERGY REALTY NETWORK, LLC - New
 $430,000Active2 beds 1 baths1,098 sq. ft.
$430,000Active2 beds 1 baths1,098 sq. ft.6200 California Ave, Nashville, TN 37209
MLS# 3033815Listed by: CRYE-LEIKE, INC., REALTORS - New
 $440,000Active3 beds 2 baths1,054 sq. ft.
$440,000Active3 beds 2 baths1,054 sq. ft.6201 California Ave, Nashville, TN 37209
MLS# 3034180Listed by: CRYE-LEIKE, INC., REALTORS
