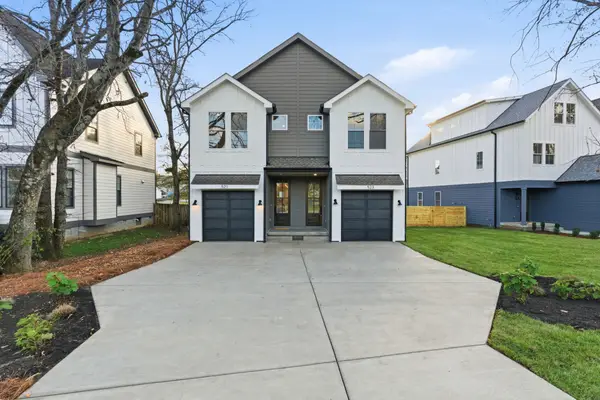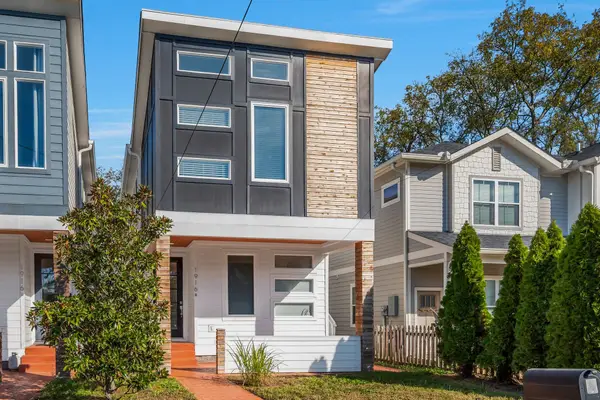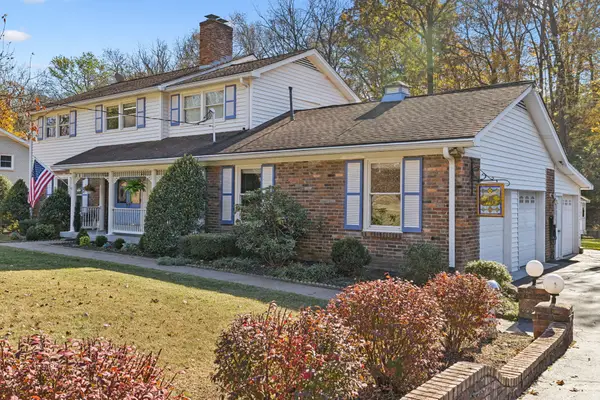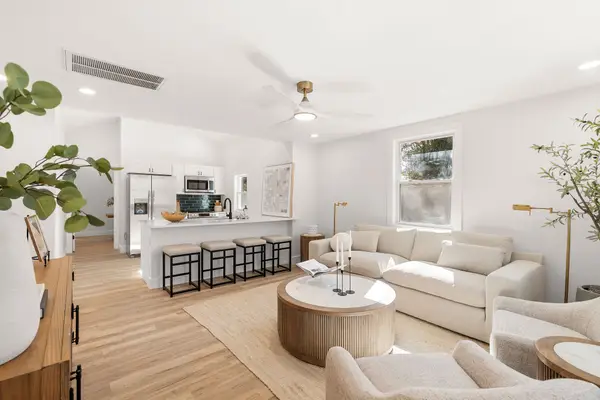4253 Skyridge Dr, Nashville, TN 37207
Local realty services provided by:ERA Chappell & Associates Realty & Rental
4253 Skyridge Dr,Nashville, TN 37207
$449,900
- 3 Beds
- 3 Baths
- 1,749 sq. ft.
- Single family
- Active
Listed by: martin (marty) kerrigan
Office: crye-leike, inc., realtors
MLS#:2969751
Source:NASHVILLE
Price summary
- Price:$449,900
- Price per sq. ft.:$257.23
- Monthly HOA dues:$42
About this home
Lock in 5.89% for life!* Seller is buying down the rate, save big on monthly payments! Seller is open to owner financing options and may consider a trade. No need to wait to sell your existing home, seller to buy your home when you buy this new home. This offer won’t last—contact us now while availability remains.
Brand New, Energy-Efficient Home – Move-In Ready!
Welcome to your dream home, ready for you NOW in the vibrant Skyridge community! Prep dinner at the stylish kitchen island while staying connected with guests in the open-concept living area, perfect for entertaining or cozy nights in.
Upstairs, a spacious loft offers the ideal spot for a media room, playroom, or home office. This home features a Sleek design package, including white cabinets, white quartz countertops, EVP flooring, and multi-tone carpet for a modern, clean look.
Located just 15 minutes from downtown and East Nashville, Skyridge offers beautifully designed single-family homes and townhomes with today’s top design trends and a simplified buying process—plus low monthly payments.
Enjoy the convenience of nearby shopping, dining, and some of the best entertainment Nashville has to offer. Every home comes fully loaded with:
A fully sodded yard
Refrigerator, washer/dryer, and blinds throughout
Smart, energy-efficient features to help you save on utilities and enjoy healthier, more comfortable living
Don't miss your chance to own a modern, move-in ready home in one of Nashville’s fastest-growing communities!
(* Seller will buy down rate to allowable limit which is usually 3 points as rates change daily)
Contact an agent
Home facts
- Year built:2025
- Listing ID #:2969751
- Added:103 day(s) ago
- Updated:November 18, 2025 at 03:35 PM
Rooms and interior
- Bedrooms:3
- Total bathrooms:3
- Full bathrooms:2
- Half bathrooms:1
- Living area:1,749 sq. ft.
Heating and cooling
- Cooling:Central Air, Electric
- Heating:Dual, Electric
Structure and exterior
- Roof:Shingle
- Year built:2025
- Building area:1,749 sq. ft.
- Lot area:0.21 Acres
Schools
- High school:Hunters Lane Comp High School
- Middle school:Madison Middle
- Elementary school:Bellshire Elementary Design Center
Utilities
- Water:Public, Water Available
- Sewer:Public Sewer
Finances and disclosures
- Price:$449,900
- Price per sq. ft.:$257.23
- Tax amount:$3,024
New listings near 4253 Skyridge Dr
- New
 $1,239,999Active4 beds 4 baths2,212 sq. ft.
$1,239,999Active4 beds 4 baths2,212 sq. ft.1003 11th Ave S, Nashville, TN 37203
MLS# 3047268Listed by: GREEN LIST REALTY, LLC - New
 $625,000Active3 beds 3 baths2,197 sq. ft.
$625,000Active3 beds 3 baths2,197 sq. ft.521 Croley Dr, Nashville, TN 37209
MLS# 3045072Listed by: ONWARD REAL ESTATE - New
 $445,000Active3 beds 3 baths1,979 sq. ft.
$445,000Active3 beds 3 baths1,979 sq. ft.1613 Celebration Way, Nashville, TN 37211
MLS# 3047259Listed by: COMPASS - New
 $3,899,000Active5 beds 7 baths6,291 sq. ft.
$3,899,000Active5 beds 7 baths6,291 sq. ft.1019 Davidson Rd, Nashville, TN 37205
MLS# 2976679Listed by: SYNERGY REALTY NETWORK, LLC - New
 $639,900Active4 beds 4 baths2,296 sq. ft.
$639,900Active4 beds 4 baths2,296 sq. ft.1916 15th Ave N, Nashville, TN 37208
MLS# 3046098Listed by: WILSON GROUP REAL ESTATE - Open Sun, 2 to 4pmNew
 $685,000Active5 beds 3 baths3,401 sq. ft.
$685,000Active5 beds 3 baths3,401 sq. ft.2745 Windemere Dr, Nashville, TN 37214
MLS# 3046513Listed by: KELLER WILLIAMS REALTY MT. JULIET - New
 $389,900Active3 beds 2 baths1,700 sq. ft.
$389,900Active3 beds 2 baths1,700 sq. ft.3107 Larkspur Dr, Nashville, TN 37207
MLS# 3046686Listed by: PINNACLE POINT PROPERTIES & DEVELOPMENT - New
 $319,000Active2 beds 1 baths918 sq. ft.
$319,000Active2 beds 1 baths918 sq. ft.3308 Long Blvd #B1, Nashville, TN 37203
MLS# 3046917Listed by: COMPASS RE - New
 $349,900Active3 beds 2 baths1,300 sq. ft.
$349,900Active3 beds 2 baths1,300 sq. ft.4016 Meadow Rd, Nashville, TN 37218
MLS# 3047211Listed by: WILDWOOD MANAGEMENT, LLC - New
 $2,650,000Active4 beds 6 baths4,003 sq. ft.
$2,650,000Active4 beds 6 baths4,003 sq. ft.6002 Hickory Valley Rd, Nashville, TN 37205
MLS# 3047249Listed by: FRIDRICH & CLARK REALTY
