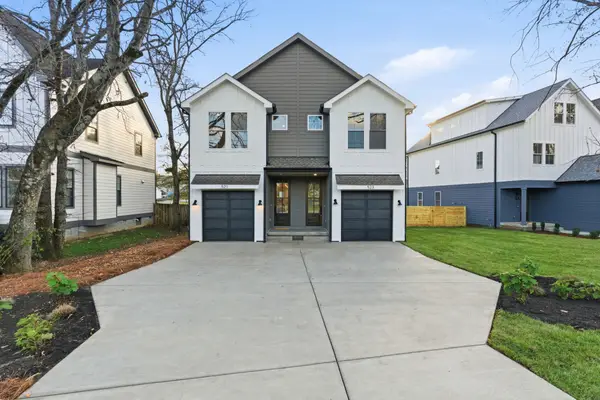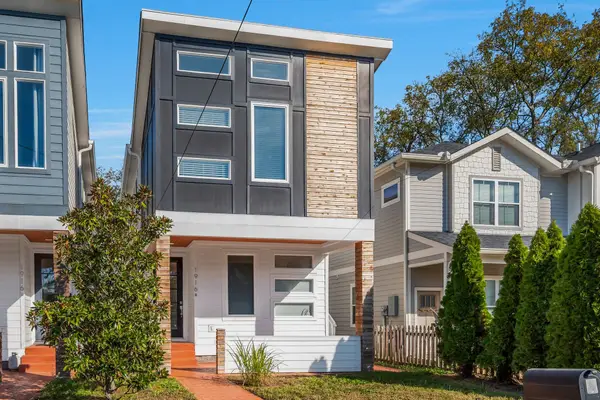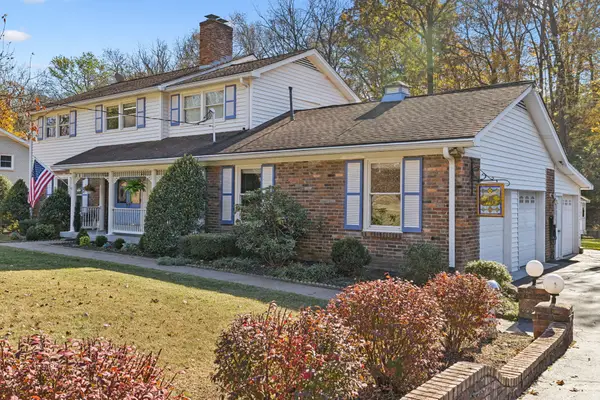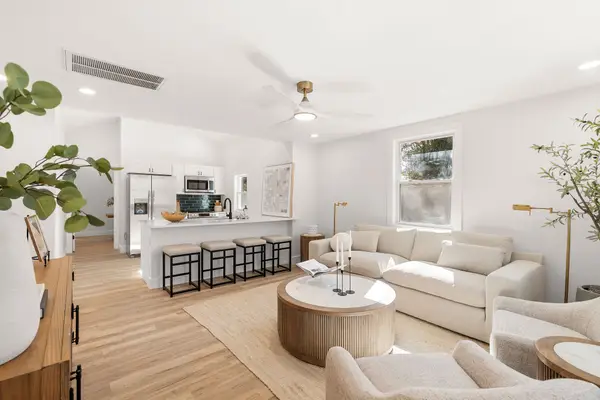4421 Wayland Dr, Nashville, TN 37215
Local realty services provided by:Reliant Realty ERA Powered
4421 Wayland Dr,Nashville, TN 37215
$2,975,000
- 5 Beds
- 6 Baths
- 6,894 sq. ft.
- Single family
- Active
Listed by: lucy s. smith
Office: fridrich & clark realty
MLS#:3007471
Source:NASHVILLE
Price summary
- Price:$2,975,000
- Price per sq. ft.:$431.53
About this home
Welcome to 4421 Wayland Drive, a beautifully updated home set on 1.51 acres in one of Nashville’s most sought-after neighborhoods. Tucked away with a wooded backyard for privacy, this residence combines timeless design with thoughtful, modern upgrades.
Inside, you’ll find five ensuite bedrooms, including a main-level primary suite with a bath that was renovated in 2023 featuring heated floors, a Toto electric toilet, flush-entry shower, tub and lighted medicine cabinet mirrors.
The show-stopping kitchen renovation (2020) boasts a one-of-a-kind commercial-grade hardwood tile floors was designed in collaboration with Madcap Cottage, quartz countertops, hand-tumbled backsplash, and premium appliances: a Miele convection/steam oven, Miele dishwasher, Thermador 6-burner gas range, and Subzero refrigerator/freezer. A wet bar with refrigerator and ice maker, plus a walk-in pantry with a dumbwaiter from the garage, adds both luxury and convenience.
Additional highlights include a screened-in back porch, whole-house water purification, extended driveway for easy back access, and abundant storage from the garage level to the bonus room upstairs.
This is a rare opportunity to own a home that blends elegance, functionality, and privacy—all in an unbeatable Nashville location.
Contact an agent
Home facts
- Year built:2007
- Listing ID #:3007471
- Added:45 day(s) ago
- Updated:November 18, 2025 at 03:50 PM
Rooms and interior
- Bedrooms:5
- Total bathrooms:6
- Full bathrooms:5
- Half bathrooms:1
- Living area:6,894 sq. ft.
Heating and cooling
- Cooling:Central Air
- Heating:Central
Structure and exterior
- Roof:Asphalt
- Year built:2007
- Building area:6,894 sq. ft.
- Lot area:1.51 Acres
Schools
- High school:Hillsboro Comp High School
- Middle school:John Trotwood Moore Middle
- Elementary school:Percy Priest Elementary
Utilities
- Water:Public, Water Available
- Sewer:Public Sewer
Finances and disclosures
- Price:$2,975,000
- Price per sq. ft.:$431.53
- Tax amount:$13,921
New listings near 4421 Wayland Dr
- New
 $1,239,999Active4 beds 4 baths2,212 sq. ft.
$1,239,999Active4 beds 4 baths2,212 sq. ft.1003 11th Ave S, Nashville, TN 37203
MLS# 3047268Listed by: GREEN LIST REALTY, LLC - New
 $625,000Active3 beds 3 baths2,197 sq. ft.
$625,000Active3 beds 3 baths2,197 sq. ft.521 Croley Dr, Nashville, TN 37209
MLS# 3045072Listed by: ONWARD REAL ESTATE - New
 $445,000Active3 beds 3 baths1,979 sq. ft.
$445,000Active3 beds 3 baths1,979 sq. ft.1613 Celebration Way, Nashville, TN 37211
MLS# 3047259Listed by: COMPASS - New
 $3,899,000Active5 beds 7 baths6,291 sq. ft.
$3,899,000Active5 beds 7 baths6,291 sq. ft.1019 Davidson Rd, Nashville, TN 37205
MLS# 2976679Listed by: SYNERGY REALTY NETWORK, LLC - New
 $639,900Active4 beds 4 baths2,296 sq. ft.
$639,900Active4 beds 4 baths2,296 sq. ft.1916 15th Ave N, Nashville, TN 37208
MLS# 3046098Listed by: WILSON GROUP REAL ESTATE - Open Sun, 2 to 4pmNew
 $685,000Active5 beds 3 baths3,401 sq. ft.
$685,000Active5 beds 3 baths3,401 sq. ft.2745 Windemere Dr, Nashville, TN 37214
MLS# 3046513Listed by: KELLER WILLIAMS REALTY MT. JULIET - New
 $389,900Active3 beds 2 baths1,700 sq. ft.
$389,900Active3 beds 2 baths1,700 sq. ft.3107 Larkspur Dr, Nashville, TN 37207
MLS# 3046686Listed by: PINNACLE POINT PROPERTIES & DEVELOPMENT - New
 $319,000Active2 beds 1 baths918 sq. ft.
$319,000Active2 beds 1 baths918 sq. ft.3308 Long Blvd #B1, Nashville, TN 37203
MLS# 3046917Listed by: COMPASS RE - New
 $349,900Active3 beds 2 baths1,300 sq. ft.
$349,900Active3 beds 2 baths1,300 sq. ft.4016 Meadow Rd, Nashville, TN 37218
MLS# 3047211Listed by: WILDWOOD MANAGEMENT, LLC - New
 $2,650,000Active4 beds 6 baths4,003 sq. ft.
$2,650,000Active4 beds 6 baths4,003 sq. ft.6002 Hickory Valley Rd, Nashville, TN 37205
MLS# 3047249Listed by: FRIDRICH & CLARK REALTY
