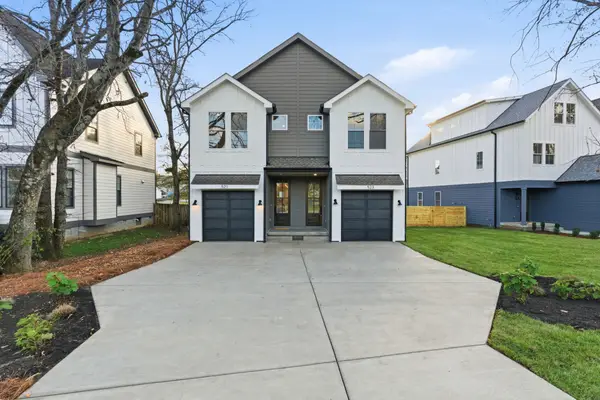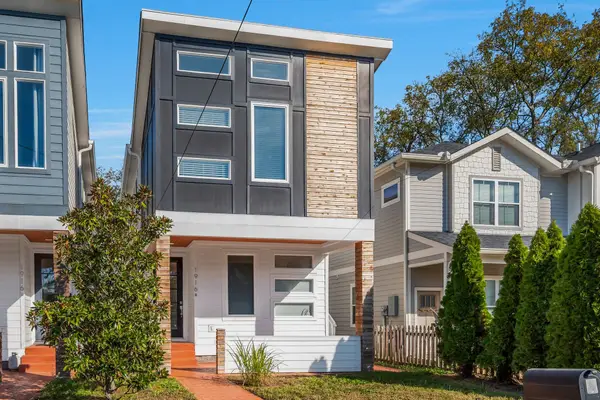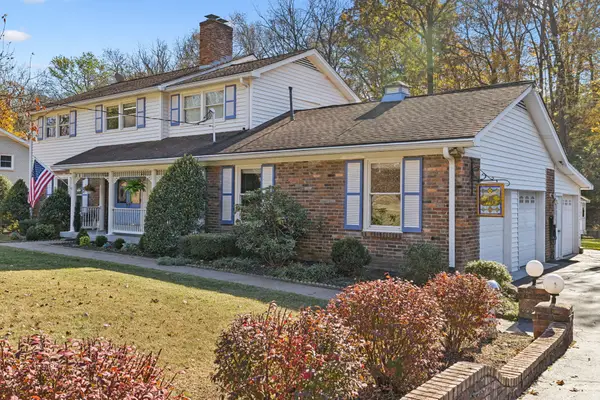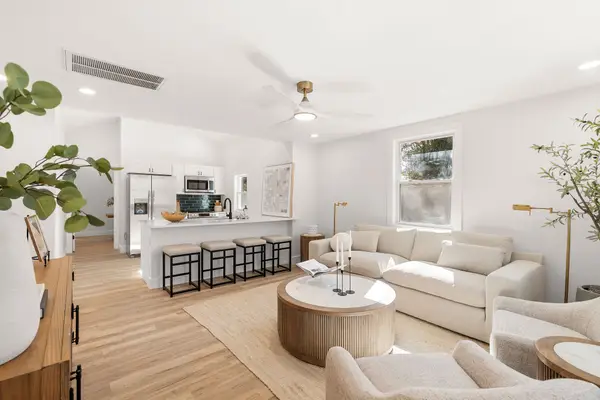4432 Brush Hill Rd, Nashville, TN 37216
Local realty services provided by:Reliant Realty ERA Powered
4432 Brush Hill Rd,Nashville, TN 37216
$649,900
- 3 Beds
- 2 Baths
- 1,256 sq. ft.
- Single family
- Active
Listed by: kitt pupel
Office: luxsmart realty
MLS#:2964623
Source:NASHVILLE
Price summary
- Price:$649,900
- Price per sq. ft.:$517.44
About this home
Rare Riverfront Opportunity in East Nashville! Look at that view! Nestled on the scenic banks of the Cumberland River, this one-level, 1,256 sq ft home sits on a prime riverfront .73 acre lot in a quiet, established East Nashville neighborhood. The property offers 3 bedrooms, 2 bathrooms, a cozy living room with a stunning stone fireplace, a wood-accented interior, and a charming screened-in back porch to take in those spectacular river views. The home also features a detached two-car garage, unfinished basement with exterior access, and a spacious lot perfect for outdoor enjoyment. Whether you're ready to build your dream home, embark on your next investment project, or simply enjoy the peaceful riverside setting, this is a unique opportunity with no HOA to limit your vision. The existing home is being sold as-is and is likely a tear-down—providing a clean slate with unbeatable potential. You'll love the serene riverfront setting, while still being just minutes from Downtown Nashville, Opryland, and Briley Parkway for quick and easy access to everything the city has to offer. Riverfront lots like this are rare—don’t miss your chance to own a slice of East Nashville paradise.
Contact an agent
Home facts
- Year built:1921
- Listing ID #:2964623
- Added:109 day(s) ago
- Updated:November 18, 2025 at 03:18 PM
Rooms and interior
- Bedrooms:3
- Total bathrooms:2
- Full bathrooms:2
- Living area:1,256 sq. ft.
Heating and cooling
- Cooling:Ceiling Fan(s), Central Air, Electric, Wall/Window Unit(s)
- Heating:Central, Electric, Wall Furnace
Structure and exterior
- Roof:Asphalt
- Year built:1921
- Building area:1,256 sq. ft.
- Lot area:0.73 Acres
Schools
- High school:Stratford STEM Magnet School Upper Campus
- Middle school:Isaac Litton Middle
- Elementary school:Dan Mills Elementary
Utilities
- Water:Public, Water Available
- Sewer:Public Sewer
Finances and disclosures
- Price:$649,900
- Price per sq. ft.:$517.44
- Tax amount:$2,868
New listings near 4432 Brush Hill Rd
- New
 $1,239,999Active4 beds 4 baths2,212 sq. ft.
$1,239,999Active4 beds 4 baths2,212 sq. ft.1003 11th Ave S, Nashville, TN 37203
MLS# 3047268Listed by: GREEN LIST REALTY, LLC - New
 $625,000Active3 beds 3 baths2,197 sq. ft.
$625,000Active3 beds 3 baths2,197 sq. ft.521 Croley Dr, Nashville, TN 37209
MLS# 3045072Listed by: ONWARD REAL ESTATE - New
 $445,000Active3 beds 3 baths1,979 sq. ft.
$445,000Active3 beds 3 baths1,979 sq. ft.1613 Celebration Way, Nashville, TN 37211
MLS# 3047259Listed by: COMPASS - New
 $3,899,000Active5 beds 7 baths6,291 sq. ft.
$3,899,000Active5 beds 7 baths6,291 sq. ft.1019 Davidson Rd, Nashville, TN 37205
MLS# 2976679Listed by: SYNERGY REALTY NETWORK, LLC - New
 $639,900Active4 beds 4 baths2,296 sq. ft.
$639,900Active4 beds 4 baths2,296 sq. ft.1916 15th Ave N, Nashville, TN 37208
MLS# 3046098Listed by: WILSON GROUP REAL ESTATE - Open Sun, 2 to 4pmNew
 $685,000Active5 beds 3 baths3,401 sq. ft.
$685,000Active5 beds 3 baths3,401 sq. ft.2745 Windemere Dr, Nashville, TN 37214
MLS# 3046513Listed by: KELLER WILLIAMS REALTY MT. JULIET - New
 $389,900Active3 beds 2 baths1,700 sq. ft.
$389,900Active3 beds 2 baths1,700 sq. ft.3107 Larkspur Dr, Nashville, TN 37207
MLS# 3046686Listed by: PINNACLE POINT PROPERTIES & DEVELOPMENT - New
 $319,000Active2 beds 1 baths918 sq. ft.
$319,000Active2 beds 1 baths918 sq. ft.3308 Long Blvd #B1, Nashville, TN 37203
MLS# 3046917Listed by: COMPASS RE - New
 $349,900Active3 beds 2 baths1,300 sq. ft.
$349,900Active3 beds 2 baths1,300 sq. ft.4016 Meadow Rd, Nashville, TN 37218
MLS# 3047211Listed by: WILDWOOD MANAGEMENT, LLC - New
 $2,650,000Active4 beds 6 baths4,003 sq. ft.
$2,650,000Active4 beds 6 baths4,003 sq. ft.6002 Hickory Valley Rd, Nashville, TN 37205
MLS# 3047249Listed by: FRIDRICH & CLARK REALTY
