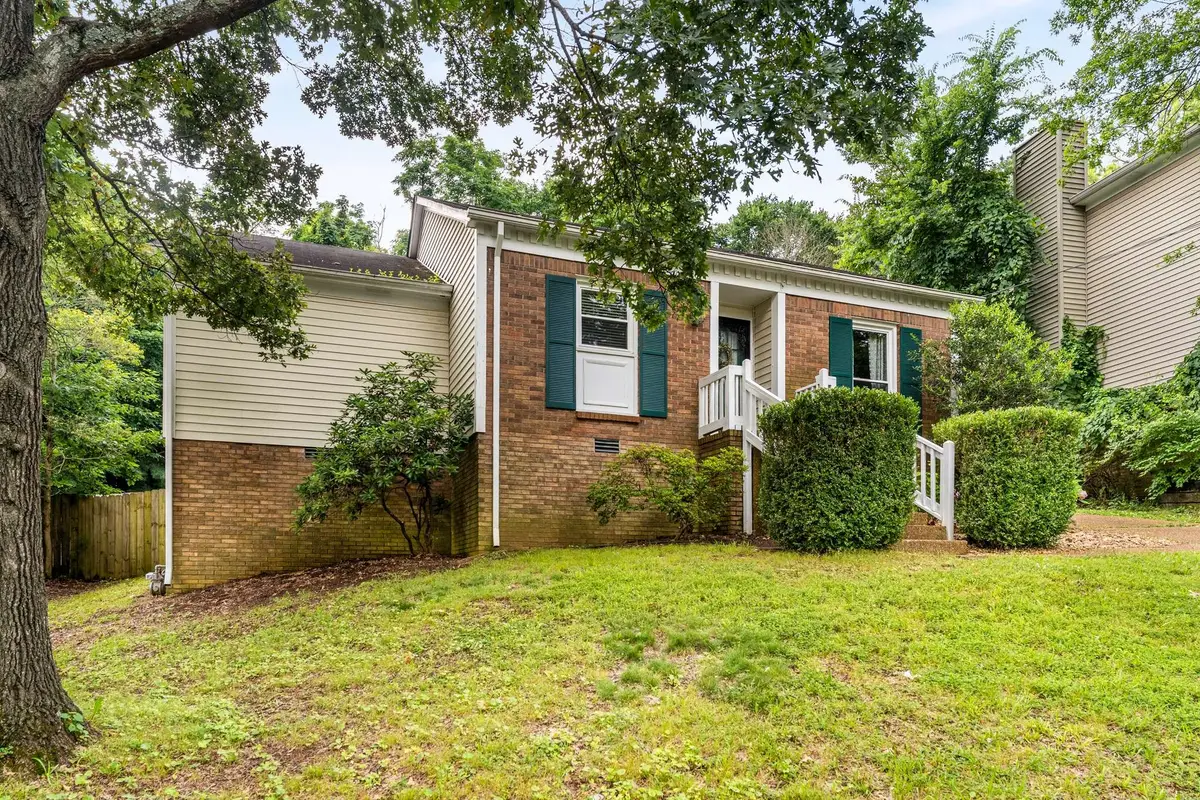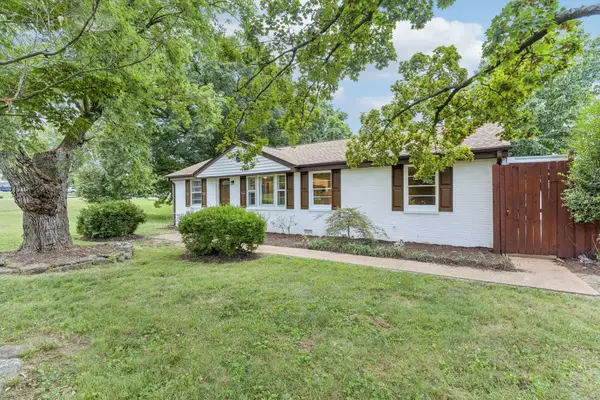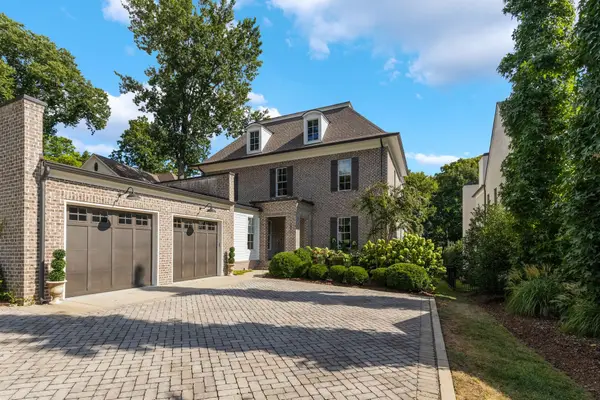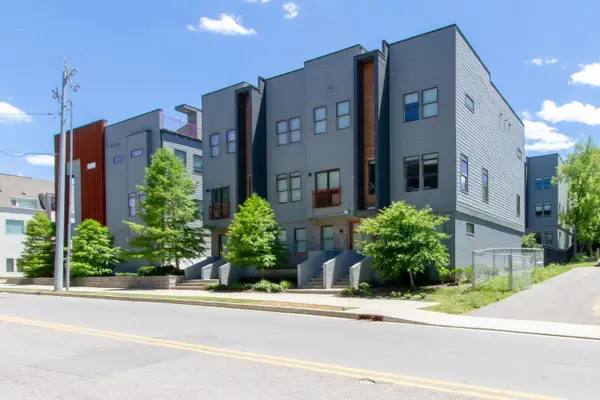5016 English Village Dr, Nashville, TN 37211
Local realty services provided by:Reliant Realty ERA Powered

5016 English Village Dr,Nashville, TN 37211
$360,000
- 3 Beds
- 2 Baths
- - sq. ft.
- Single family
- Sold
Listed by:kevin banks
Office:compass re
MLS#:2915628
Source:NASHVILLE
Sorry, we are unable to map this address
Price summary
- Price:$360,000
- Monthly HOA dues:$25
About this home
Welcome home to this charming one-level residence situated on a peaceful street within the Villages of Brentwood. This delightful property is located within the highly sought-after school zone of Granbery Elementary. You'll also appreciate the convenience of being just a short distance from the various shops and restaurants at Nipper's Corner, providing easy access to everyday necessities and dining options. For those who commute, the home offers excellent connectivity to both I-65 and I-24, simplifying your travel.
Inside, you'll find a welcoming great room enhanced by vaulted ceilings and a cozy wood-burning fireplace, perfect for relaxing evenings. The great room and kitchen have been updated with new luxury vinyl plank (LVP) flooring. The eat-in kitchen is well-equipped with plenty of counter space and storage cabinets to accommodate all your cooking essentials. A standout feature of this home is the backyard, which backs directly onto lush greenery, providing a high degree of privacy. Imagine enjoying warm summer evenings in this tranquil setting, perhaps gathered around the newly fire pit and paver patio.
Please reach out if you have any questions or would like to schedule a visit!
Contact an agent
Home facts
- Year built:1986
- Listing Id #:2915628
- Added:57 day(s) ago
- Updated:August 14, 2025 at 08:49 PM
Rooms and interior
- Bedrooms:3
- Total bathrooms:2
- Full bathrooms:2
Heating and cooling
- Cooling:Ceiling Fan(s), Central Air, Electric
- Heating:Central, Natural Gas
Structure and exterior
- Year built:1986
Schools
- High school:John Overton Comp High School
- Middle school:William Henry Oliver Middle
- Elementary school:Granbery Elementary
Utilities
- Water:Public, Water Available
- Sewer:Public Sewer
Finances and disclosures
- Price:$360,000
- Tax amount:$2,004
New listings near 5016 English Village Dr
- New
 $505,900Active4 beds 2 baths2,077 sq. ft.
$505,900Active4 beds 2 baths2,077 sq. ft.9312 Sawyer Brown Rd, Nashville, TN 37221
MLS# 2974377Listed by: WILSON GROUP REAL ESTATE  $400,000Pending2 beds 2 baths1,929 sq. ft.
$400,000Pending2 beds 2 baths1,929 sq. ft.2020 15th Ave N, Nashville, TN 37208
MLS# 2973929Listed by: PARKS- New
 $389,952Active3 beds 3 baths1,576 sq. ft.
$389,952Active3 beds 3 baths1,576 sq. ft.1513 Hamden Dr, Nashville, TN 37211
MLS# 2974296Listed by: BOBBY HITE CO., REALTORS - New
 $285,000Active0 Acres
$285,000Active0 Acres6025 Hill Circle Dr, Nashville, TN 37209
MLS# 2974301Listed by: BENCHMARK REALTY, LLC - New
 $464,000Active3 beds 2 baths1,500 sq. ft.
$464,000Active3 beds 2 baths1,500 sq. ft.3813 Syfert Ln, Nashville, TN 37211
MLS# 2974314Listed by: BENCHMARK REALTY, LLC - New
 $6,399,000Active4 beds 7 baths7,781 sq. ft.
$6,399,000Active4 beds 7 baths7,781 sq. ft.1011 Gateway Ln, Nashville, TN 37220
MLS# 2974339Listed by: FRIDRICH & CLARK REALTY - New
 $2,475,000Active4 beds 6 baths5,063 sq. ft.
$2,475,000Active4 beds 6 baths5,063 sq. ft.143 Prospect Hill, Nashville, TN 37205
MLS# 2974193Listed by: FRIDRICH & CLARK REALTY - Open Sun, 2 to 4pmNew
 $725,000Active4 beds 2 baths2,086 sq. ft.
$725,000Active4 beds 2 baths2,086 sq. ft.5125 Overton Rd, Nashville, TN 37220
MLS# 2974203Listed by: TYLER YORK REAL ESTATE BROKERS, LLC - Open Sun, 2 to 4pmNew
 $2,499,900Active5 beds 6 baths4,858 sq. ft.
$2,499,900Active5 beds 6 baths4,858 sq. ft.305 Galloway Dr, Nashville, TN 37204
MLS# 2974140Listed by: COMPASS RE - New
 $749,990Active3 beds 3 baths1,637 sq. ft.
$749,990Active3 beds 3 baths1,637 sq. ft.2705C Clifton Ave, Nashville, TN 37209
MLS# 2974174Listed by: SIMPLIHOM
