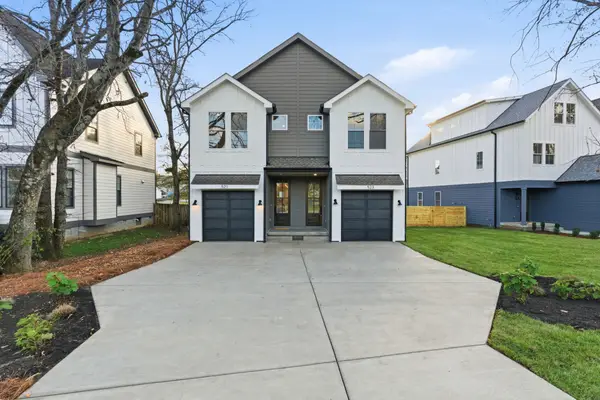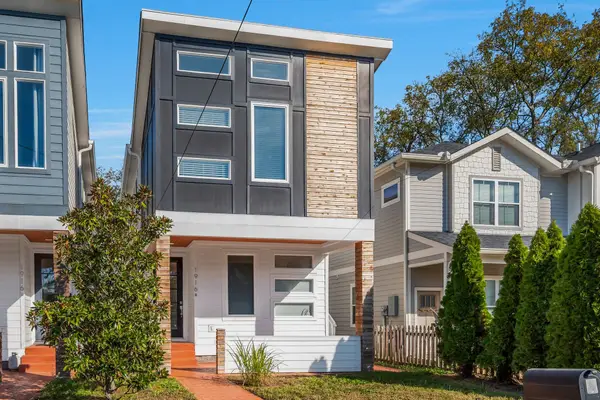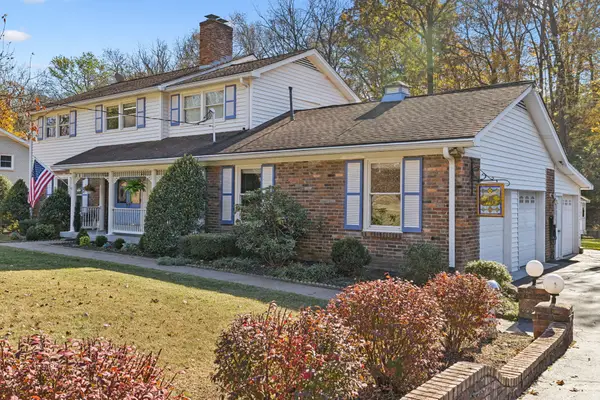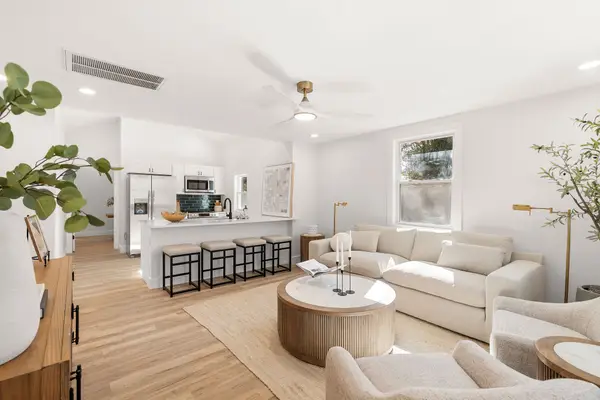504 Edwin St #22, Nashville, TN 37207
Local realty services provided by:ERA Chappell & Associates Realty & Rental
504 Edwin St #22,Nashville, TN 37207
$614,500
- 4 Beds
- 4 Baths
- 2,002 sq. ft.
- Single family
- Active
Upcoming open houses
- Fri, Nov 2111:00 am - 04:00 pm
- Sat, Nov 2211:00 am - 04:00 pm
- Sun, Nov 2311:00 am - 04:00 pm
- Mon, Nov 2411:00 am - 04:00 pm
Listed by: donna bowman, sharon tucker
Office: legacy south brokerage
MLS#:3033166
Source:NASHVILLE
Price summary
- Price:$614,500
- Price per sq. ft.:$306.94
- Monthly HOA dues:$204
About this home
READY NOW!!!! Huge savings for a limited time! Don’t miss your chance to own this stunning home in Highland Gardens, East Nashville’s premier gated community. With designer finishes throughout, this home is truly move-in ready. Just steps from the courtyard, it offers the perfect blend of modern luxury and unbeatable proximity to downtown Nashville. The spacious living area flows effortlessly into the gourmet kitchen and dining space, making it perfect for both everyday living and entertaining. The primary bedroom is a true sanctuary, with abundant natural light, soaring vaulted ceilings, a walk-in closet, and a spa-inspired en-suite bathroom featuring luxurious gold finishes and an oversized frameless shower. Upstairs, you'll find two additional bedrooms and a versatile bonus space on the first floor, providing plenty of room to customize your lifestyle. This is a rare opportunity to own in one of Nashville's most sought-after neighborhoods—move fast before it’s gone! Be sure to ask us about our 3.75% 2/1 Buydown with preferred lender! Amazing move -in ready packages you get to choose from! Call for details! This is a incredible time to buy your home!
Contact an agent
Home facts
- Year built:2025
- Listing ID #:3033166
- Added:138 day(s) ago
- Updated:November 18, 2025 at 03:50 PM
Rooms and interior
- Bedrooms:4
- Total bathrooms:4
- Full bathrooms:3
- Half bathrooms:1
- Living area:2,002 sq. ft.
Heating and cooling
- Cooling:Ceiling Fan(s), Central Air
- Heating:Natural Gas
Structure and exterior
- Year built:2025
- Building area:2,002 sq. ft.
Schools
- High school:Maplewood Comp High School
- Middle school:Jere Baxter Middle
- Elementary school:Tom Joy Elementary
Utilities
- Water:Public, Water Available
- Sewer:Public Sewer
Finances and disclosures
- Price:$614,500
- Price per sq. ft.:$306.94
- Tax amount:$1
New listings near 504 Edwin St #22
- New
 $1,239,999Active4 beds 4 baths2,212 sq. ft.
$1,239,999Active4 beds 4 baths2,212 sq. ft.1003 11th Ave S, Nashville, TN 37203
MLS# 3047268Listed by: GREEN LIST REALTY, LLC - New
 $625,000Active3 beds 3 baths2,197 sq. ft.
$625,000Active3 beds 3 baths2,197 sq. ft.521 Croley Dr, Nashville, TN 37209
MLS# 3045072Listed by: ONWARD REAL ESTATE - New
 $445,000Active3 beds 3 baths1,979 sq. ft.
$445,000Active3 beds 3 baths1,979 sq. ft.1613 Celebration Way, Nashville, TN 37211
MLS# 3047259Listed by: COMPASS - New
 $3,899,000Active5 beds 7 baths6,291 sq. ft.
$3,899,000Active5 beds 7 baths6,291 sq. ft.1019 Davidson Rd, Nashville, TN 37205
MLS# 2976679Listed by: SYNERGY REALTY NETWORK, LLC - New
 $639,900Active4 beds 4 baths2,296 sq. ft.
$639,900Active4 beds 4 baths2,296 sq. ft.1916 15th Ave N, Nashville, TN 37208
MLS# 3046098Listed by: WILSON GROUP REAL ESTATE - Open Sun, 2 to 4pmNew
 $685,000Active5 beds 3 baths3,401 sq. ft.
$685,000Active5 beds 3 baths3,401 sq. ft.2745 Windemere Dr, Nashville, TN 37214
MLS# 3046513Listed by: KELLER WILLIAMS REALTY MT. JULIET - New
 $389,900Active3 beds 2 baths1,700 sq. ft.
$389,900Active3 beds 2 baths1,700 sq. ft.3107 Larkspur Dr, Nashville, TN 37207
MLS# 3046686Listed by: PINNACLE POINT PROPERTIES & DEVELOPMENT - New
 $319,000Active2 beds 1 baths918 sq. ft.
$319,000Active2 beds 1 baths918 sq. ft.3308 Long Blvd #B1, Nashville, TN 37203
MLS# 3046917Listed by: COMPASS RE - New
 $349,900Active3 beds 2 baths1,300 sq. ft.
$349,900Active3 beds 2 baths1,300 sq. ft.4016 Meadow Rd, Nashville, TN 37218
MLS# 3047211Listed by: WILDWOOD MANAGEMENT, LLC - New
 $2,650,000Active4 beds 6 baths4,003 sq. ft.
$2,650,000Active4 beds 6 baths4,003 sq. ft.6002 Hickory Valley Rd, Nashville, TN 37205
MLS# 3047249Listed by: FRIDRICH & CLARK REALTY
