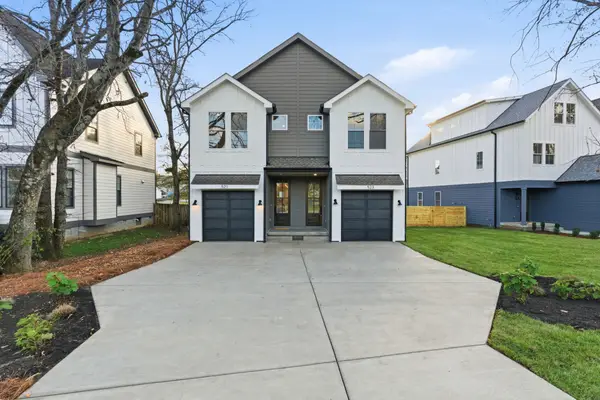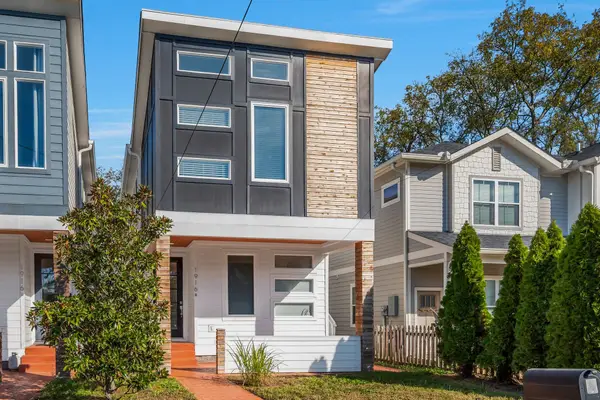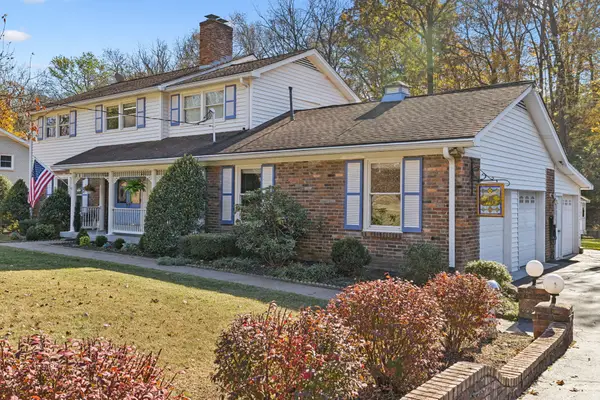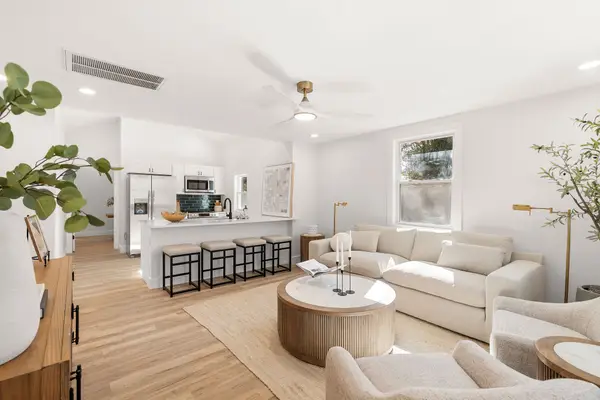515 Church St #3110, Nashville, TN 37219
Local realty services provided by:ERA Chappell & Associates Realty & Rental
515 Church St #3110,Nashville, TN 37219
$785,000
- 1 Beds
- 1 Baths
- 782 sq. ft.
- Single family
- Active
Listed by: deneen murphy
Office: berkshire hathaway homeservices woodmont realty
MLS#:2941066
Source:NASHVILLE
Price summary
- Price:$785,000
- Price per sq. ft.:$1,003.84
- Monthly HOA dues:$485
About this home
Live elevated in one of Nashville’s most iconic high-rises at The 505. Perched on the coveted southwest corner of the 31st floor, Residence 3110 offers a rare blend of panoramic views and luxurious design. From floor-to-ceiling windows and a private balcony — a rare treasure in this building — soak in Nashville’s most recognizable landmarks, including the Batman Building, Cumberland River, Ryman Auditorium, Bridgestone Arena, Music City Center, Amazon Tower, 5th and Broadway shopping, and more. Morning light and sunset skies paint unforgettable backdrops in this corner-unit oasis.
Inside are sleek finishes and thoughtful details: spacious kitchen and living area, a California-style built-in closet system, and one assigned garage parking space. Just steps from your door, experience 505’s unparalleled amenities — two resort-style pools, Italian-designed fitness center, tennis and pickleball courts, a wine tasting and entertaining room, concierge service, valet parking, and one of downtown’s largest dog parks. Steps from Nissan Stadium, Broadway’s nightlife, and endless dining and shopping options, this residence blends wellness, walkability, and luxury living. Experience the vibrant rhythm of downtown from your own sophisticated sanctuary.
Contact an agent
Home facts
- Year built:2018
- Listing ID #:2941066
- Added:128 day(s) ago
- Updated:November 18, 2025 at 03:35 PM
Rooms and interior
- Bedrooms:1
- Total bathrooms:1
- Full bathrooms:1
- Living area:782 sq. ft.
Heating and cooling
- Cooling:Central Air
- Heating:Central
Structure and exterior
- Year built:2018
- Building area:782 sq. ft.
- Lot area:0.02 Acres
Schools
- High school:Pearl Cohn Magnet High School
- Middle school:John Early Paideia Magnet
- Elementary school:Jones Paideia Magnet
Utilities
- Water:Public, Water Available
- Sewer:Public Sewer
Finances and disclosures
- Price:$785,000
- Price per sq. ft.:$1,003.84
- Tax amount:$5,445
New listings near 515 Church St #3110
- New
 $1,239,999Active4 beds 4 baths2,212 sq. ft.
$1,239,999Active4 beds 4 baths2,212 sq. ft.1003 11th Ave S, Nashville, TN 37203
MLS# 3047268Listed by: GREEN LIST REALTY, LLC - New
 $625,000Active3 beds 3 baths2,197 sq. ft.
$625,000Active3 beds 3 baths2,197 sq. ft.521 Croley Dr, Nashville, TN 37209
MLS# 3045072Listed by: ONWARD REAL ESTATE - New
 $445,000Active3 beds 3 baths1,979 sq. ft.
$445,000Active3 beds 3 baths1,979 sq. ft.1613 Celebration Way, Nashville, TN 37211
MLS# 3047259Listed by: COMPASS - New
 $3,899,000Active5 beds 7 baths6,291 sq. ft.
$3,899,000Active5 beds 7 baths6,291 sq. ft.1019 Davidson Rd, Nashville, TN 37205
MLS# 2976679Listed by: SYNERGY REALTY NETWORK, LLC - New
 $639,900Active4 beds 4 baths2,296 sq. ft.
$639,900Active4 beds 4 baths2,296 sq. ft.1916 15th Ave N, Nashville, TN 37208
MLS# 3046098Listed by: WILSON GROUP REAL ESTATE - Open Sun, 2 to 4pmNew
 $685,000Active5 beds 3 baths3,401 sq. ft.
$685,000Active5 beds 3 baths3,401 sq. ft.2745 Windemere Dr, Nashville, TN 37214
MLS# 3046513Listed by: KELLER WILLIAMS REALTY MT. JULIET - New
 $389,900Active3 beds 2 baths1,700 sq. ft.
$389,900Active3 beds 2 baths1,700 sq. ft.3107 Larkspur Dr, Nashville, TN 37207
MLS# 3046686Listed by: PINNACLE POINT PROPERTIES & DEVELOPMENT - New
 $319,000Active2 beds 1 baths918 sq. ft.
$319,000Active2 beds 1 baths918 sq. ft.3308 Long Blvd #B1, Nashville, TN 37203
MLS# 3046917Listed by: COMPASS RE - New
 $349,900Active3 beds 2 baths1,300 sq. ft.
$349,900Active3 beds 2 baths1,300 sq. ft.4016 Meadow Rd, Nashville, TN 37218
MLS# 3047211Listed by: WILDWOOD MANAGEMENT, LLC - New
 $2,650,000Active4 beds 6 baths4,003 sq. ft.
$2,650,000Active4 beds 6 baths4,003 sq. ft.6002 Hickory Valley Rd, Nashville, TN 37205
MLS# 3047249Listed by: FRIDRICH & CLARK REALTY
