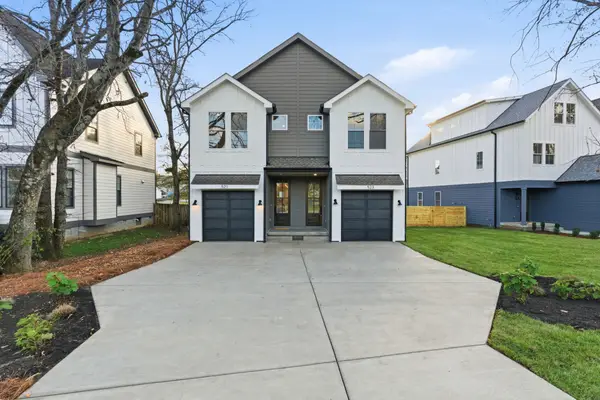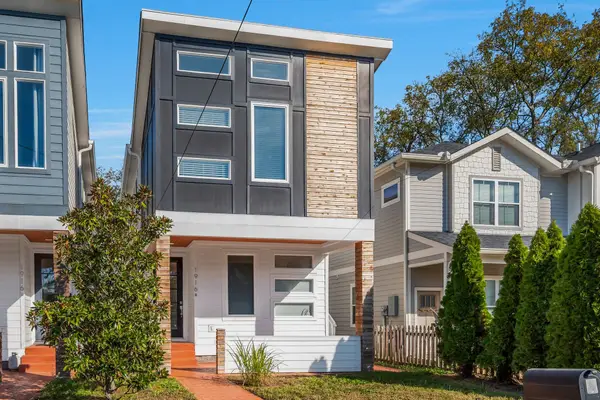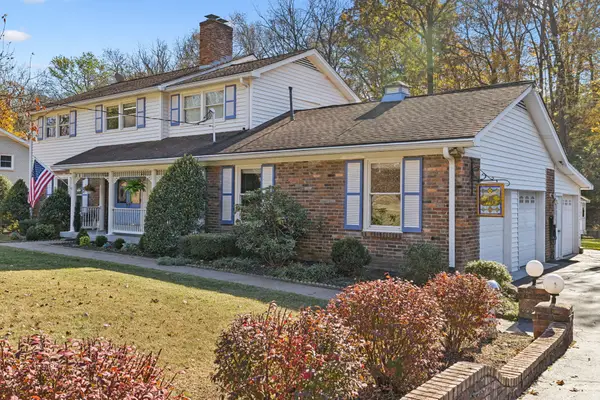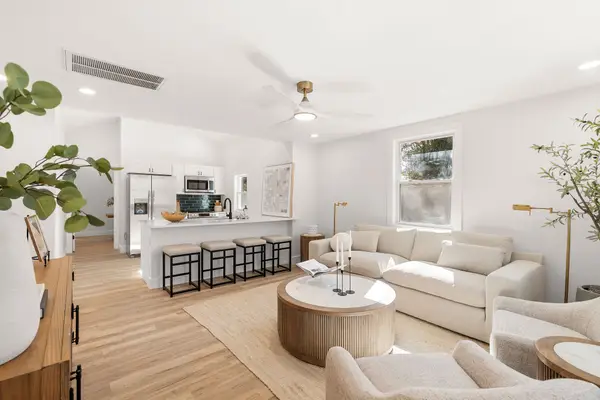515 Church St #3908, Nashville, TN 37219
Local realty services provided by:Reliant Realty ERA Powered
515 Church St #3908,Nashville, TN 37219
$3,850,000
- 2 Beds
- 3 Baths
- 1,812 sq. ft.
- Single family
- Active
Listed by: candida mia
Office: fridrich & clark realty
MLS#:2812149
Source:NASHVILLE
Price summary
- Price:$3,850,000
- Price per sq. ft.:$2,124.72
- Monthly HOA dues:$1,326
About this home
"A Gem In The Sky" - Named by Sophisticated Living {Nashville's Finest} Magazine.
Indulge in the epitome of luxury living in this rare high-rise condo, 3908. Offering unmatched sunset views that will leave you breathless.
It’s time to immerse yourself in a meticulously designed kitchen: custom appliance garage for your appliances/coffee station, sink features accessories for washing veggies, drying dishes, and a cutting board, along with a hot water dispenser. Enjoying fine wines at your personal wine bar. This elegant space was designed for hosting guests and enjoying all the views of downtown (AND don’t forget the ice machine that creates the perfect Sonic ice.) Multi-Functional Space/Bedroom -Experience the versatility of a Murphy bed with a built-in work table, perfect for hosting guests or creating a productive workspace.
Smart Home Technology with neatly tucked away media closet- The convenience of Lutron lighting controls and remote-controlled blinds featuring blackout capabilities in the bedrooms. The renowned 505 will also elevate your lifestyle with access to a state-of-the-art fitness center, sun shelf and pool, Tennis Court, Pickleball Court and personalized concierge services, all within the confines of this prestigious highrise.
Contact an agent
Home facts
- Year built:2018
- Listing ID #:2812149
- Added:194 day(s) ago
- Updated:November 18, 2025 at 03:35 PM
Rooms and interior
- Bedrooms:2
- Total bathrooms:3
- Full bathrooms:2
- Half bathrooms:1
- Living area:1,812 sq. ft.
Heating and cooling
- Cooling:Central Air
- Heating:Central
Structure and exterior
- Year built:2018
- Building area:1,812 sq. ft.
- Lot area:0.03 Acres
Schools
- High school:Pearl Cohn Magnet High School
- Middle school:John Early Paideia Magnet
- Elementary school:Jones Paideia Magnet
Utilities
- Water:Public, Water Available
- Sewer:Public Sewer
Finances and disclosures
- Price:$3,850,000
- Price per sq. ft.:$2,124.72
- Tax amount:$8,477
New listings near 515 Church St #3908
- New
 $1,239,999Active4 beds 4 baths2,212 sq. ft.
$1,239,999Active4 beds 4 baths2,212 sq. ft.1003 11th Ave S, Nashville, TN 37203
MLS# 3047268Listed by: GREEN LIST REALTY, LLC - New
 $625,000Active3 beds 3 baths2,197 sq. ft.
$625,000Active3 beds 3 baths2,197 sq. ft.521 Croley Dr, Nashville, TN 37209
MLS# 3045072Listed by: ONWARD REAL ESTATE - New
 $445,000Active3 beds 3 baths1,979 sq. ft.
$445,000Active3 beds 3 baths1,979 sq. ft.1613 Celebration Way, Nashville, TN 37211
MLS# 3047259Listed by: COMPASS - New
 $3,899,000Active5 beds 7 baths6,291 sq. ft.
$3,899,000Active5 beds 7 baths6,291 sq. ft.1019 Davidson Rd, Nashville, TN 37205
MLS# 2976679Listed by: SYNERGY REALTY NETWORK, LLC - New
 $639,900Active4 beds 4 baths2,296 sq. ft.
$639,900Active4 beds 4 baths2,296 sq. ft.1916 15th Ave N, Nashville, TN 37208
MLS# 3046098Listed by: WILSON GROUP REAL ESTATE - Open Sun, 2 to 4pmNew
 $685,000Active5 beds 3 baths3,401 sq. ft.
$685,000Active5 beds 3 baths3,401 sq. ft.2745 Windemere Dr, Nashville, TN 37214
MLS# 3046513Listed by: KELLER WILLIAMS REALTY MT. JULIET - New
 $389,900Active3 beds 2 baths1,700 sq. ft.
$389,900Active3 beds 2 baths1,700 sq. ft.3107 Larkspur Dr, Nashville, TN 37207
MLS# 3046686Listed by: PINNACLE POINT PROPERTIES & DEVELOPMENT - New
 $319,000Active2 beds 1 baths918 sq. ft.
$319,000Active2 beds 1 baths918 sq. ft.3308 Long Blvd #B1, Nashville, TN 37203
MLS# 3046917Listed by: COMPASS RE - New
 $349,900Active3 beds 2 baths1,300 sq. ft.
$349,900Active3 beds 2 baths1,300 sq. ft.4016 Meadow Rd, Nashville, TN 37218
MLS# 3047211Listed by: WILDWOOD MANAGEMENT, LLC - New
 $2,650,000Active4 beds 6 baths4,003 sq. ft.
$2,650,000Active4 beds 6 baths4,003 sq. ft.6002 Hickory Valley Rd, Nashville, TN 37205
MLS# 3047249Listed by: FRIDRICH & CLARK REALTY
