5400 Hillsboro Pike, Nashville, TN 37215
Local realty services provided by:Reliant Realty ERA Powered
5400 Hillsboro Pike,Nashville, TN 37215
$2,399,000
- 4 Beds
- 4 Baths
- 4,333 sq. ft.
- Single family
- Active
Listed by:ashley hale, bsba, abr, psa
Office:compass
MLS#:2979284
Source:NASHVILLE
Price summary
- Price:$2,399,000
- Price per sq. ft.:$553.66
About this home
Tucked away in the coveted Forest Hills on 3+ acres, this reimagined rustic-contemporary historic estate offers a rare blend of privacy, style, & location just minutes from Nashville’s most iconic music venues, luxury shopping, & top restaurants. The newly paved, tree-lined driveway creates a grand, private arrival to this elevated sanctuary. Inside, natural light pours through the oversized iron windows & doors, framing sweeping treetop views. A freshly painted exterior & multiple balconies, including one with skyline views of downtown Nashville, add to the drama & charm. Thoughtful designer renovations, over 100-year-old 9’ barn doors, solid beams, & custom features lend a warm, grounded elegance throughout. A sprawling outdoor rustic entertainment deck with fireplace is perfect for gatherings. On the lower level, a cozy bourbon bar & wine cellar set the tone for relaxed, intimate evenings. The one-car garage, currently used as a gym, is easily convertible back or into a private music studio. A covered portico provides discreet, protected parking along with ample rear parking. At the heart of the home is a chef’s kitchen with custom cabinetry, expansive counter space, high-end appliances, & a gas range. Whether you're prepping for an intimate dinner or catering a larger event, this kitchen & entertainment areas blend form & function effortlessly. Multiple living areas provide space to relax, create, or gather, many anchored by rustic fireplaces that add warmth & ambiance. The expansive primary suite is lined with floor-to-ceiling windows & overlooks your wooded estate, along with dual oversized closets offering ample space for curated wardrobes, & a spa-like bath. Additional guest rooms are equally inviting, offering privacy & comfort for visitors / creative collaborators. This home is purpose-built for privacy, luxury, & inspired living, just minutes from the creative heartbeat of Nashville & a half mile south of Green Hills.
Contact an agent
Home facts
- Year built:1938
- Listing ID #:2979284
- Added:42 day(s) ago
- Updated:October 03, 2025 at 06:54 PM
Rooms and interior
- Bedrooms:4
- Total bathrooms:4
- Full bathrooms:3
- Half bathrooms:1
- Living area:4,333 sq. ft.
Heating and cooling
- Cooling:Ceiling Fan(s), Central Air
- Heating:Central
Structure and exterior
- Roof:Asphalt
- Year built:1938
- Building area:4,333 sq. ft.
- Lot area:3.19 Acres
Schools
- High school:Hillsboro Comp High School
- Middle school:John Trotwood Moore Middle
- Elementary school:Percy Priest Elementary
Utilities
- Water:Public, Water Available
- Sewer:Public Sewer
Finances and disclosures
- Price:$2,399,000
- Price per sq. ft.:$553.66
- Tax amount:$8,953
New listings near 5400 Hillsboro Pike
- Open Fri, 11am to 1pmNew
 $459,900Active3 beds 3 baths2,244 sq. ft.
$459,900Active3 beds 3 baths2,244 sq. ft.7277 Charlotte Pike #256, Nashville, TN 37209
MLS# 3006626Listed by: BELLSHIRE REALTY, LLC - New
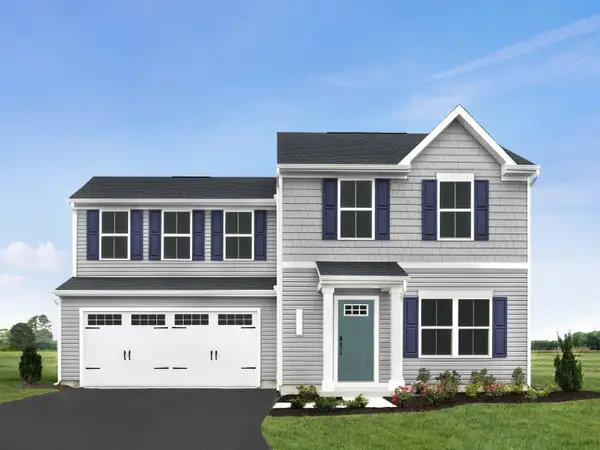 $374,990Active3 beds 3 baths1,440 sq. ft.
$374,990Active3 beds 3 baths1,440 sq. ft.313 Tanshall Court, Nashville, TN 37207
MLS# 3011374Listed by: RYAN HOMES - New
 $523,000Active3 beds 3 baths1,543 sq. ft.
$523,000Active3 beds 3 baths1,543 sq. ft.826 42nd Ave N, Nashville, TN 37209
MLS# 3011422Listed by: TOLL BROTHERS REAL ESTATE, INC 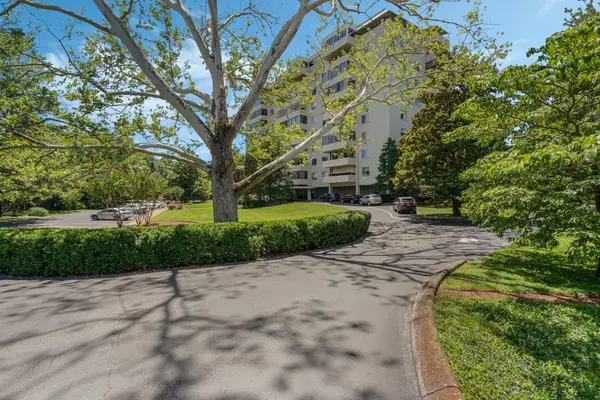 $459,000Pending2 beds 2 baths1,588 sq. ft.
$459,000Pending2 beds 2 baths1,588 sq. ft.105 Leake Avenue #61, Nashville, TN 37205
MLS# 3006469Listed by: PILKERTON REALTORS- Open Sat, 2 to 4pmNew
 $644,000Active4 beds 3 baths2,600 sq. ft.
$644,000Active4 beds 3 baths2,600 sq. ft.338 Lynn Dr, Nashville, TN 37211
MLS# 3003426Listed by: BENCHMARK REALTY, LLC - Open Sun, 2 to 4pmNew
 $639,900Active3 beds 4 baths1,955 sq. ft.
$639,900Active3 beds 4 baths1,955 sq. ft.1618 Marshall Hollow Dr, Nashville, TN 37203
MLS# 3003847Listed by: WEICHERT, REALTORS - THE ANDREWS GROUP - Open Sun, 2 to 4pmNew
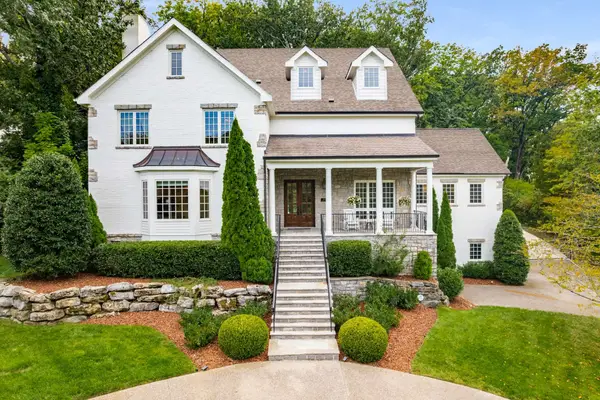 $3,199,000Active5 beds 6 baths6,894 sq. ft.
$3,199,000Active5 beds 6 baths6,894 sq. ft.4421 Wayland Dr, Nashville, TN 37215
MLS# 3007471Listed by: FRIDRICH & CLARK REALTY - New
 $514,900Active4 beds 3 baths1,962 sq. ft.
$514,900Active4 beds 3 baths1,962 sq. ft.2411 Fairbrook Dr, Nashville, TN 37214
MLS# 3008979Listed by: RE/MAX EXCEPTIONAL PROPERTIES - New
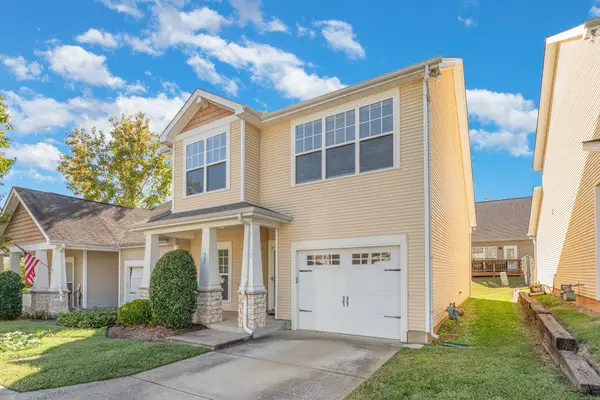 $299,900Active2 beds 3 baths1,450 sq. ft.
$299,900Active2 beds 3 baths1,450 sq. ft.1527 Lincoya Bay Dr, Nashville, TN 37214
MLS# 3011299Listed by: MAPLES REALTY & AUCTION CO. - New
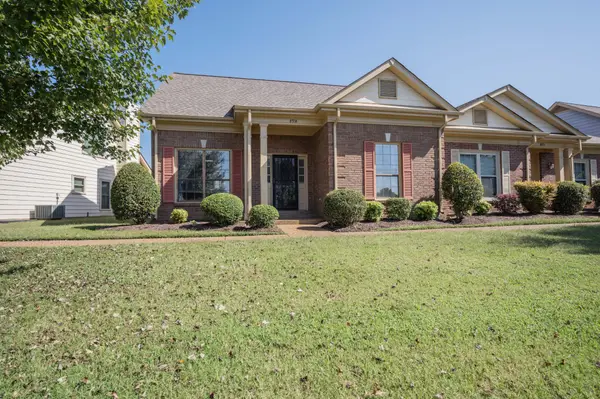 $384,900Active3 beds 3 baths1,704 sq. ft.
$384,900Active3 beds 3 baths1,704 sq. ft.8914 Sawyer Brown Rd, Nashville, TN 37221
MLS# 3011310Listed by: SYNERGY REALTY NETWORK, LLC
