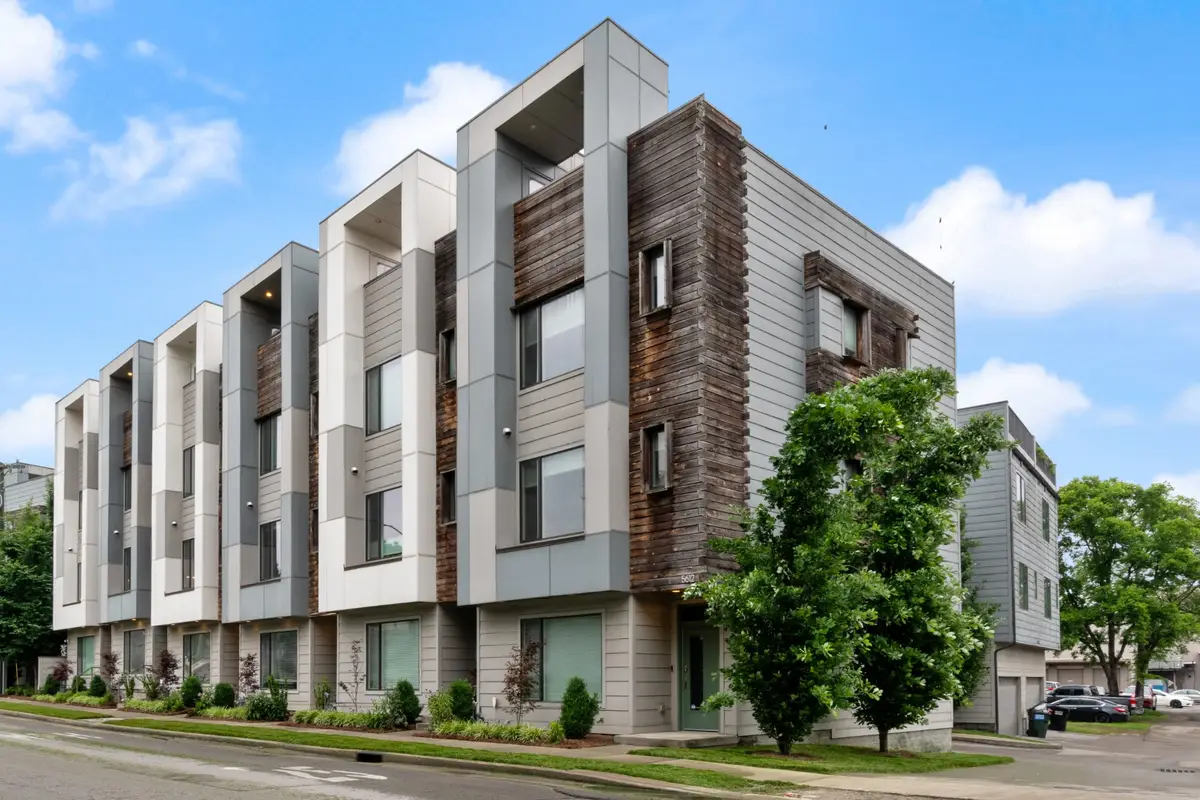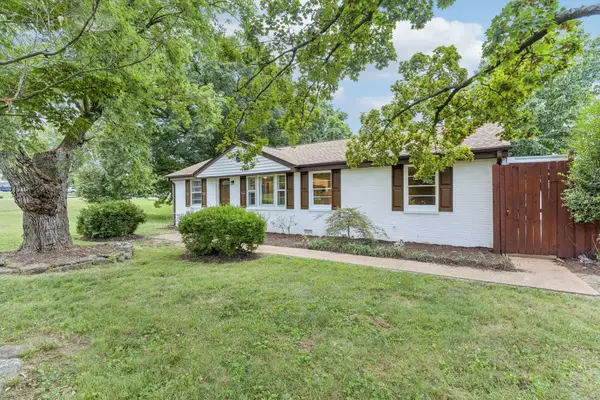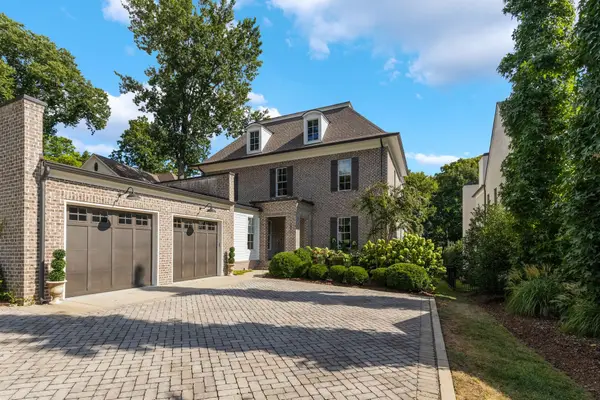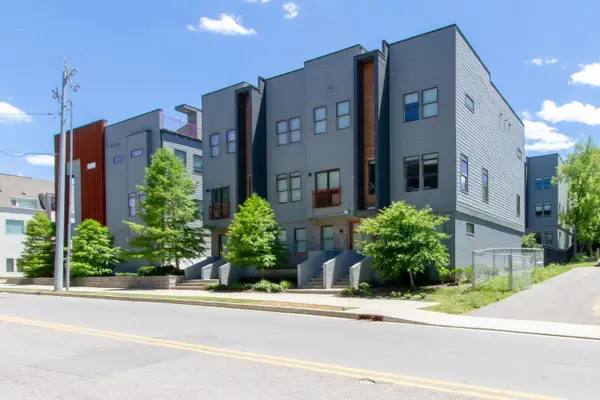5618 Burgess Ave, Nashville, TN 37209
Local realty services provided by:Reliant Realty ERA Powered



5618 Burgess Ave,Nashville, TN 37209
$589,000
- 3 Beds
- 4 Baths
- 1,836 sq. ft.
- Single family
- Active
Listed by:millie stubblefield
Office:tyler york real estate brokers, llc.
MLS#:2809940
Source:NASHVILLE
Price summary
- Price:$589,000
- Price per sq. ft.:$320.81
- Monthly HOA dues:$115
About this home
Discover the ultimate urban sanctuary nestled in the heart of West Nashville. This vibrant locale offers a plethora of dining and retail options. Step inside this stylish haven, where modern elegance meets comfort. With three spacious bedrooms, each boasting its own luxurious full bath, privacy and convenience are paramount. The main living area showcases a seamless open-concept design, complete with dedicated dining and living spaces that radiate warmth and sophistication. Gleaming hardwood floors, thoughtful recessed niches, and soaring ceilings bathe the space in natural light, creating an inviting atmosphere.Culinary enthusiasts will be captivated by the gourmet kitchen, featuring a stunning waterfall island, a professional-grade gas range, ambient under-cabinet lighting, and a walk-in pantry.The two-car garage offers ample storage for vehicles and personal items, while the expansive rooftop terrace, complete with a stylish wet bar, sets the stage for unforgettable gatherings with friends and family.This community goes above and beyond with guest parking and a dedicated dog park. Don't miss this incredible opportunity—schedule your showing today! Receive a 1% Lender Credit when using preferred lender Christi Wedig at CMG Home Loans NMLS 2005615.
Contact an agent
Home facts
- Year built:2016
- Listing Id #:2809940
- Added:139 day(s) ago
- Updated:August 13, 2025 at 02:37 PM
Rooms and interior
- Bedrooms:3
- Total bathrooms:4
- Full bathrooms:3
- Half bathrooms:1
- Living area:1,836 sq. ft.
Heating and cooling
- Cooling:Ceiling Fan(s), Central Air, Electric
- Heating:Central, Electric
Structure and exterior
- Year built:2016
- Building area:1,836 sq. ft.
- Lot area:0.02 Acres
Schools
- High school:James Lawson High School
- Middle school:H. G. Hill Middle
- Elementary school:Charlotte Park Elementary
Utilities
- Water:Public, Water Available
- Sewer:Public Sewer
Finances and disclosures
- Price:$589,000
- Price per sq. ft.:$320.81
- Tax amount:$3,697
New listings near 5618 Burgess Ave
- New
 $505,900Active4 beds 2 baths2,077 sq. ft.
$505,900Active4 beds 2 baths2,077 sq. ft.9312 Sawyer Brown Rd, Nashville, TN 37221
MLS# 2974377Listed by: WILSON GROUP REAL ESTATE  $400,000Pending2 beds 2 baths1,929 sq. ft.
$400,000Pending2 beds 2 baths1,929 sq. ft.2020 15th Ave N, Nashville, TN 37208
MLS# 2973929Listed by: PARKS- New
 $389,952Active3 beds 3 baths1,576 sq. ft.
$389,952Active3 beds 3 baths1,576 sq. ft.1513 Hamden Dr, Nashville, TN 37211
MLS# 2974296Listed by: BOBBY HITE CO., REALTORS - New
 $285,000Active0 Acres
$285,000Active0 Acres6025 Hill Circle Dr, Nashville, TN 37209
MLS# 2974301Listed by: BENCHMARK REALTY, LLC - New
 $464,000Active3 beds 2 baths1,500 sq. ft.
$464,000Active3 beds 2 baths1,500 sq. ft.3813 Syfert Ln, Nashville, TN 37211
MLS# 2974314Listed by: BENCHMARK REALTY, LLC - New
 $6,399,000Active4 beds 7 baths7,781 sq. ft.
$6,399,000Active4 beds 7 baths7,781 sq. ft.1011 Gateway Ln, Nashville, TN 37220
MLS# 2974339Listed by: FRIDRICH & CLARK REALTY - New
 $2,475,000Active4 beds 6 baths5,063 sq. ft.
$2,475,000Active4 beds 6 baths5,063 sq. ft.143 Prospect Hill, Nashville, TN 37205
MLS# 2974193Listed by: FRIDRICH & CLARK REALTY - Open Sun, 2 to 4pmNew
 $725,000Active4 beds 2 baths2,086 sq. ft.
$725,000Active4 beds 2 baths2,086 sq. ft.5125 Overton Rd, Nashville, TN 37220
MLS# 2974203Listed by: TYLER YORK REAL ESTATE BROKERS, LLC - Open Sun, 2 to 4pmNew
 $2,499,900Active5 beds 6 baths4,858 sq. ft.
$2,499,900Active5 beds 6 baths4,858 sq. ft.305 Galloway Dr, Nashville, TN 37204
MLS# 2974140Listed by: COMPASS RE - New
 $749,990Active3 beds 3 baths1,637 sq. ft.
$749,990Active3 beds 3 baths1,637 sq. ft.2705C Clifton Ave, Nashville, TN 37209
MLS# 2974174Listed by: SIMPLIHOM
