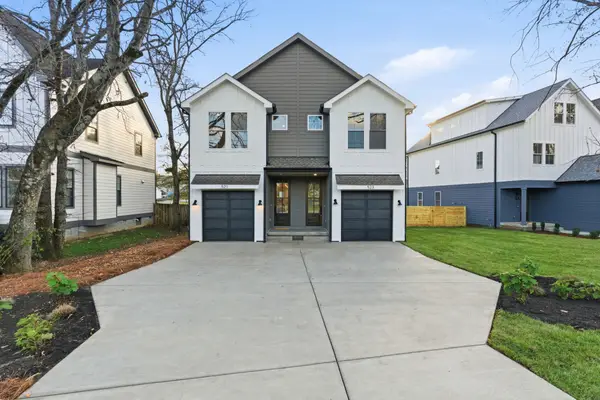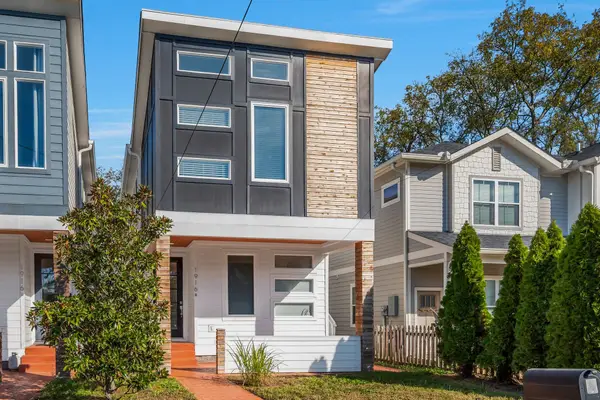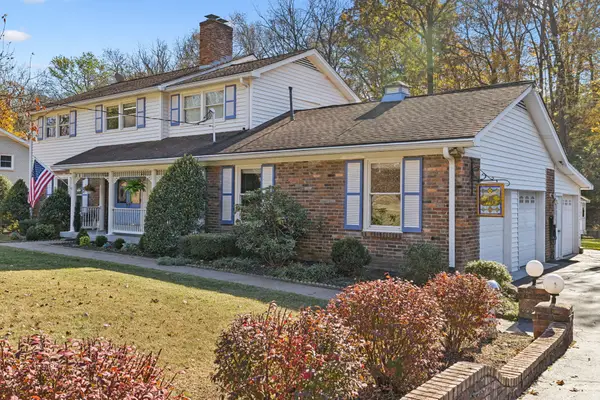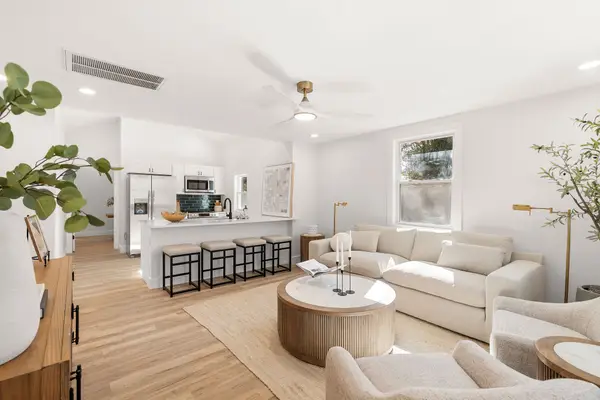5929 E Ashland Dr, Nashville, TN 37215
Local realty services provided by:ERA Chappell & Associates Realty & Rental
5929 E Ashland Dr,Nashville, TN 37215
$5,100,000
- 5 Beds
- 7 Baths
- 7,580 sq. ft.
- Single family
- Active
Listed by: julia bonanno
Office: corcoran reverie
MLS#:2907718
Source:NASHVILLE
Price summary
- Price:$5,100,000
- Price per sq. ft.:$672.82
About this home
A stunning example of transitional design, this 2023 newer construction by Vintage South Homes, offers timeless elegance with modern sophistication. Set on nearly two private, wooded acres, the property boasts a serene, forested backdrop and an ample, lush backyard—ideal for outdoor entertaining, or room to roam and play. Thoughtful exterior touches—such as classic gas lanterns—hint at the meticulous craftsmanship found within. Inside, sophisticated brass accents and elegant upgrades—including designer lighting and two fireplaces—elevate the home’s warm and inviting atmosphere. Floor-to-ceiling windows in the study flood the space with natural light, while dual primary closets and generous room proportions speak to both luxury and function. The main level features a well-appointed primary suite and a private guest suite, with a junior suite located upstairs. The walkout basement offers exceptional flexibility, ideal for a gym, media room, or creative studio, and includes a full bath, French doors to a shaded patio, and a fully customized storage buildout in the unfinished area. Modern conveniences abound with a state-of-the-art AV system, full home automation, and interior/exterior security cameras. Select spaces were thoughtfully designed in collaboration with Invision Design, adding a layer of curated style to this beautifully executed home. Please see list of additional features noted in documents section.
Contact an agent
Home facts
- Year built:2023
- Listing ID #:2907718
- Added:153 day(s) ago
- Updated:November 18, 2025 at 03:35 PM
Rooms and interior
- Bedrooms:5
- Total bathrooms:7
- Full bathrooms:6
- Half bathrooms:1
- Living area:7,580 sq. ft.
Heating and cooling
- Cooling:Central Air
- Heating:Central, Furnace, Heat Pump
Structure and exterior
- Roof:Shingle
- Year built:2023
- Building area:7,580 sq. ft.
- Lot area:1.83 Acres
Schools
- High school:Hillsboro Comp High School
- Middle school:John Trotwood Moore Middle
- Elementary school:Percy Priest Elementary
Utilities
- Water:Public, Water Available
- Sewer:Public Sewer
Finances and disclosures
- Price:$5,100,000
- Price per sq. ft.:$672.82
- Tax amount:$14,571
New listings near 5929 E Ashland Dr
- New
 $1,239,999Active4 beds 4 baths2,212 sq. ft.
$1,239,999Active4 beds 4 baths2,212 sq. ft.1003 11th Ave S, Nashville, TN 37203
MLS# 3047268Listed by: GREEN LIST REALTY, LLC - New
 $625,000Active3 beds 3 baths2,197 sq. ft.
$625,000Active3 beds 3 baths2,197 sq. ft.521 Croley Dr, Nashville, TN 37209
MLS# 3045072Listed by: ONWARD REAL ESTATE - New
 $445,000Active3 beds 3 baths1,979 sq. ft.
$445,000Active3 beds 3 baths1,979 sq. ft.1613 Celebration Way, Nashville, TN 37211
MLS# 3047259Listed by: COMPASS - New
 $3,899,000Active5 beds 7 baths6,291 sq. ft.
$3,899,000Active5 beds 7 baths6,291 sq. ft.1019 Davidson Rd, Nashville, TN 37205
MLS# 2976679Listed by: SYNERGY REALTY NETWORK, LLC - New
 $639,900Active4 beds 4 baths2,296 sq. ft.
$639,900Active4 beds 4 baths2,296 sq. ft.1916 15th Ave N, Nashville, TN 37208
MLS# 3046098Listed by: WILSON GROUP REAL ESTATE - Open Sun, 2 to 4pmNew
 $685,000Active5 beds 3 baths3,401 sq. ft.
$685,000Active5 beds 3 baths3,401 sq. ft.2745 Windemere Dr, Nashville, TN 37214
MLS# 3046513Listed by: KELLER WILLIAMS REALTY MT. JULIET - New
 $389,900Active3 beds 2 baths1,700 sq. ft.
$389,900Active3 beds 2 baths1,700 sq. ft.3107 Larkspur Dr, Nashville, TN 37207
MLS# 3046686Listed by: PINNACLE POINT PROPERTIES & DEVELOPMENT - New
 $319,000Active2 beds 1 baths918 sq. ft.
$319,000Active2 beds 1 baths918 sq. ft.3308 Long Blvd #B1, Nashville, TN 37203
MLS# 3046917Listed by: COMPASS RE - New
 $349,900Active3 beds 2 baths1,300 sq. ft.
$349,900Active3 beds 2 baths1,300 sq. ft.4016 Meadow Rd, Nashville, TN 37218
MLS# 3047211Listed by: WILDWOOD MANAGEMENT, LLC - New
 $2,650,000Active4 beds 6 baths4,003 sq. ft.
$2,650,000Active4 beds 6 baths4,003 sq. ft.6002 Hickory Valley Rd, Nashville, TN 37205
MLS# 3047249Listed by: FRIDRICH & CLARK REALTY
