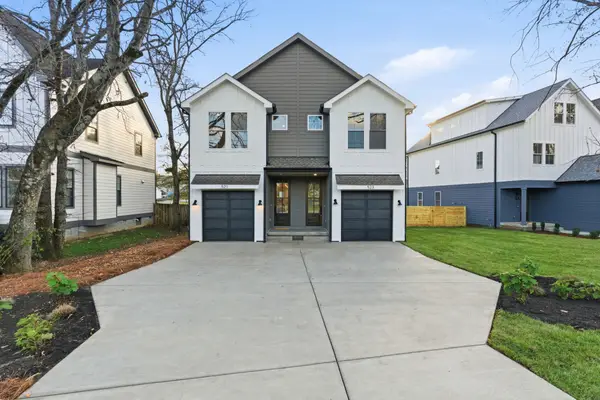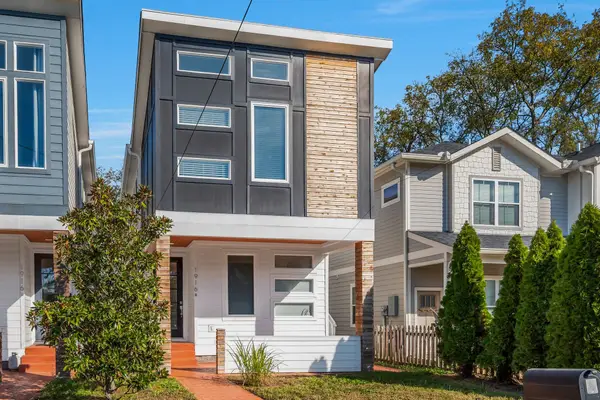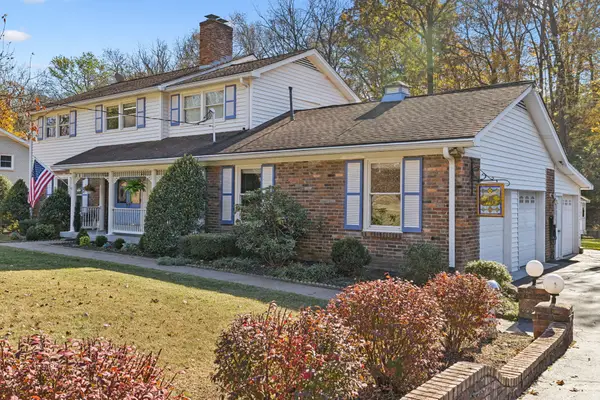634 N 5th St, Nashville, TN 37207
Local realty services provided by:ERA Chappell & Associates Realty & Rental
634 N 5th St,Nashville, TN 37207
$329,900
- 3 Beds
- 2 Baths
- 1,364 sq. ft.
- Townhouse
- Active
Listed by: joshua fink
Office: compass
MLS#:3033359
Source:NASHVILLE
Price summary
- Price:$329,900
- Price per sq. ft.:$241.86
About this home
Welcome to 634 N 5th St, a beautifully updated home in the heart of East Nashville, where modern finishes meet timeless charm. This stunning residence has undergone a complete transformation, offering thoughtful updates and a fresh, clean design throughout. Step inside to discover brand-new flooring that flows seamlessly from room to room, setting the tone for the contemporary aesthetic and effortless comfort.
The heart of the home features a fully renovated kitchen, complete with sleek new cabinetry, solid surface countertops, modern fixtures, and stainless steel appliances — perfect for home chefs and entertainers alike. The bathrooms have been tastefully updated with new vanities, tile work, and hardware, offering a spa-like retreat feel that blends sophistication with functionality.
Natural light pours through the brand-new windows, enhancing the warmth of every space and adding to the home’s energy efficiency. Whether you're enjoying a quiet night in or hosting guests, this home provides the ideal layout and vibe for any lifestyle.
Outside, you'll find a spacious yard ready for your personal touch — from outdoor dining to weekend gardening projects. Located just minutes from downtown Nashville, Five Points, and local East Nashville hot spots, you'll have access to incredible restaurants, shopping, parks, and entertainment, all while enjoying the benefits of a quiet, established neighborhood.
Whether you're a first-time buyer, investor, or looking to upgrade your lifestyle, this East Nashville gem is truly move-in ready. Don’t miss the opportunity to own a fully renovated home in one of Nashville’s most desirable and vibrant communities!
Contact an agent
Home facts
- Year built:1962
- Listing ID #:3033359
- Added:108 day(s) ago
- Updated:November 18, 2025 at 04:56 PM
Rooms and interior
- Bedrooms:3
- Total bathrooms:2
- Full bathrooms:1
- Half bathrooms:1
- Living area:1,364 sq. ft.
Heating and cooling
- Cooling:Central Air
- Heating:Central
Structure and exterior
- Year built:1962
- Building area:1,364 sq. ft.
- Lot area:0.09 Acres
Schools
- High school:Maplewood Comp High School
- Middle school:Jere Baxter Middle
- Elementary school:Ida B. Wells Elementary
Utilities
- Water:Public, Water Available
- Sewer:Public Sewer
Finances and disclosures
- Price:$329,900
- Price per sq. ft.:$241.86
- Tax amount:$1,778
New listings near 634 N 5th St
- New
 $439,000Active4 beds 2 baths1,395 sq. ft.
$439,000Active4 beds 2 baths1,395 sq. ft.2614 Flamingo Dr, Nashville, TN 37207
MLS# 3047337Listed by: ONWARD REAL ESTATE - New
 Listed by ERA$699,900Active3 beds 3 baths2,210 sq. ft.
Listed by ERA$699,900Active3 beds 3 baths2,210 sq. ft.335B Mckennell Dr, Nashville, TN 37206
MLS# 3047358Listed by: RELIANT REALTY ERA POWERED - New
 $1,239,999Active4 beds 4 baths2,212 sq. ft.
$1,239,999Active4 beds 4 baths2,212 sq. ft.1003 11th Ave S, Nashville, TN 37203
MLS# 3047268Listed by: GREEN LIST REALTY, LLC - New
 $1,749,900Active4 beds 4 baths3,559 sq. ft.
$1,749,900Active4 beds 4 baths3,559 sq. ft.126 Modern Valley, Nashville, TN 37221
MLS# 3047271Listed by: BENCHMARK REALTY, LLC - New
 $625,000Active3 beds 3 baths2,197 sq. ft.
$625,000Active3 beds 3 baths2,197 sq. ft.521 Croley Dr, Nashville, TN 37209
MLS# 3045072Listed by: ONWARD REAL ESTATE - New
 $445,000Active3 beds 3 baths1,979 sq. ft.
$445,000Active3 beds 3 baths1,979 sq. ft.1613 Celebration Way, Nashville, TN 37211
MLS# 3047259Listed by: COMPASS - New
 $3,899,000Active5 beds 7 baths6,291 sq. ft.
$3,899,000Active5 beds 7 baths6,291 sq. ft.1019 Davidson Rd, Nashville, TN 37205
MLS# 2976679Listed by: SYNERGY REALTY NETWORK, LLC - New
 $639,900Active4 beds 4 baths2,296 sq. ft.
$639,900Active4 beds 4 baths2,296 sq. ft.1916 15th Ave N, Nashville, TN 37208
MLS# 3046098Listed by: WILSON GROUP REAL ESTATE - Open Sun, 2 to 4pmNew
 $685,000Active5 beds 3 baths3,401 sq. ft.
$685,000Active5 beds 3 baths3,401 sq. ft.2745 Windemere Dr, Nashville, TN 37214
MLS# 3046513Listed by: KELLER WILLIAMS REALTY MT. JULIET - New
 $389,900Active3 beds 2 baths1,700 sq. ft.
$389,900Active3 beds 2 baths1,700 sq. ft.3107 Larkspur Dr, Nashville, TN 37207
MLS# 3046686Listed by: PINNACLE POINT PROPERTIES & DEVELOPMENT
